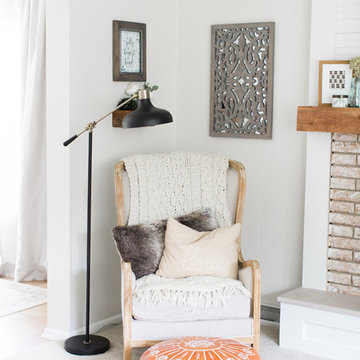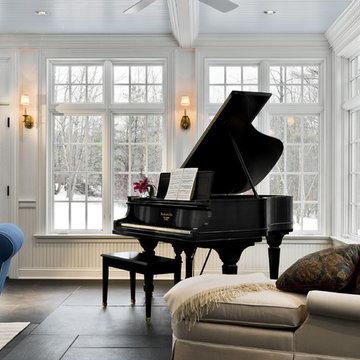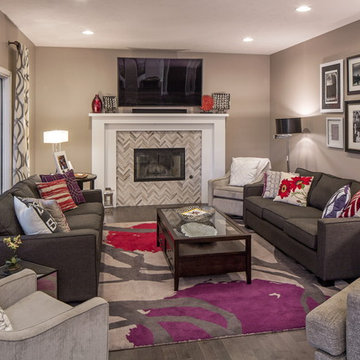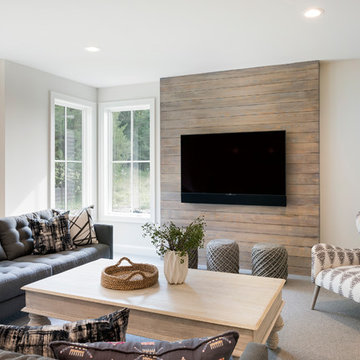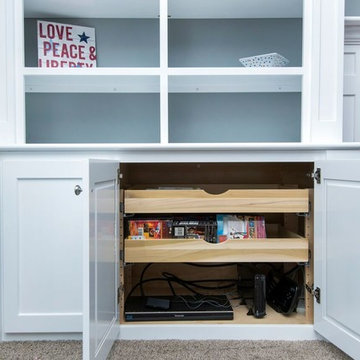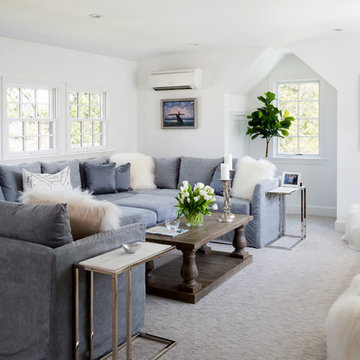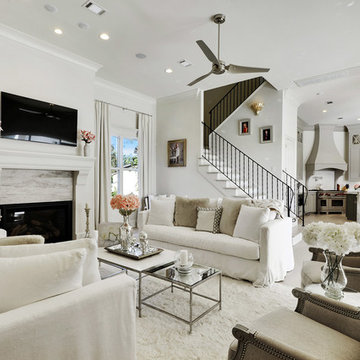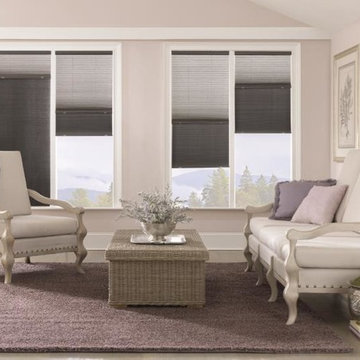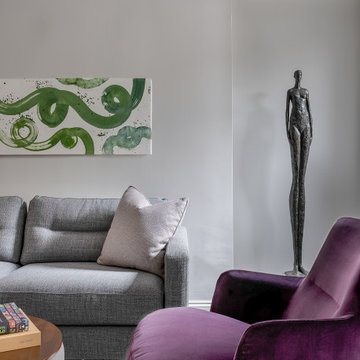2.288 Billeder af klassisk alrum med gråt gulv
Sorteret efter:
Budget
Sorter efter:Populær i dag
41 - 60 af 2.288 billeder
Item 1 ud af 3
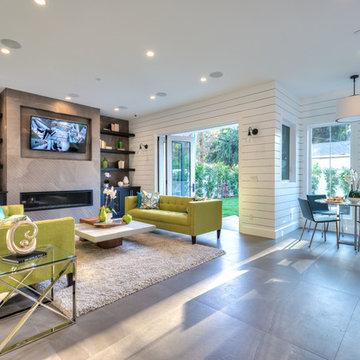
Family room of the new house construction in Encino which included the installation of shiplap walls, recessed lighting, tiled flooring, open shelves, folding glass doors and furniture.
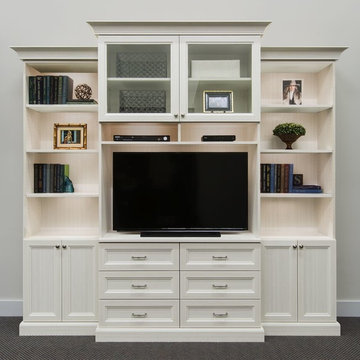
This terrific entertainment center, in Lattitude North, includes shaker style doors with clear glass inserts, recessed shelving on the sides to accentuate the center section, drawers and cabinets for storage and easy to access shelving for stereo and television equipment. Come see it in Pennington, NJ 08534, built in 2015.

This large classic family room was thoroughly redesigned into an inviting and cozy environment replete with carefully-appointed artisanal touches from floor to ceiling. Master millwork and an artful blending of color and texture frame a vision for the creation of a timeless sense of warmth within an elegant setting. To achieve this, we added a wall of paneling in green strie and a new waxed pine mantel. A central brass chandelier was positioned both to please the eye and to reign in the scale of this large space. A gilt-finished, crystal-edged mirror over the fireplace, and brown crocodile embossed leather wing chairs blissfully comingle in this enduring design that culminates with a lacquered coral sideboard that cannot but sound a joyful note of surprise, marking this room as unwaveringly unique.Peter Rymwid

Bright living room with modern fireplace, white brick surround and reclaimed wood mantelpiece.
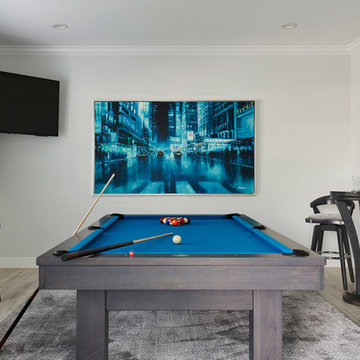
The waterfront can be seen from all the living areas in this stunning estate and serves as a backdrop to design around. Clean cool lines with soft edges and rich fabrics convey a modern feel while remaining warm and inviting. Beach tones were used to enhance the natural beauty of the views. Stunning marble pieces for the kitchen counters and backsplash create visual interest without any added artwork. Oversized pieces of art were chosen to offset the enormous windows throughout the home. Robert Brantley Photography
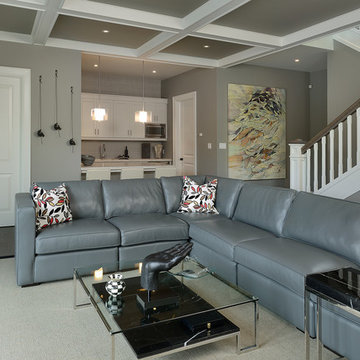
This cottage in Muskoka, about two hours north of Toronto, was designed by Belinda Albo Design Studio ( http://www.belindaalbodesign.com). The project included the main cottage, a guest suite above the detached garage and a second guest suite above the boathouse.
On the lower level sits a family room complete with it's own kitchenette, full bath, bedroom and walkout to a large patio overlooking the lake.
All photos by Arnal Photography
2.288 Billeder af klassisk alrum med gråt gulv
3



