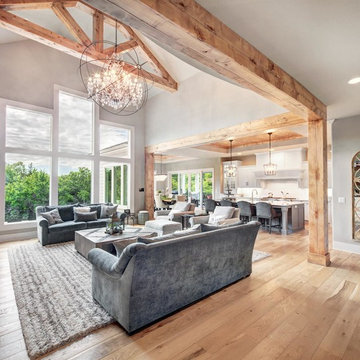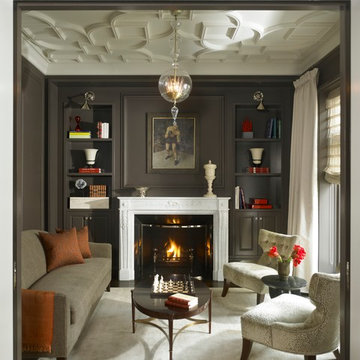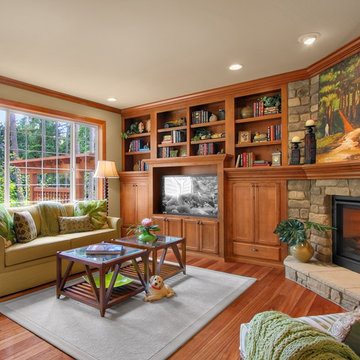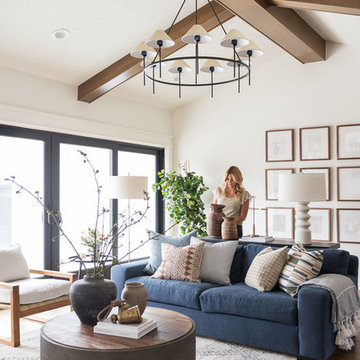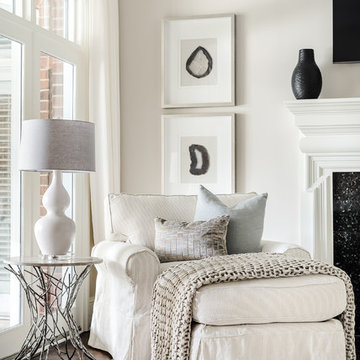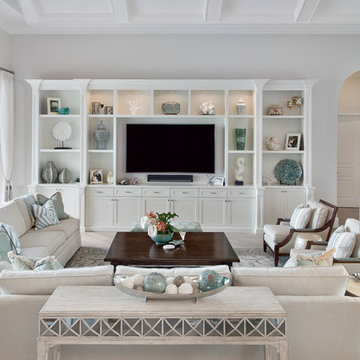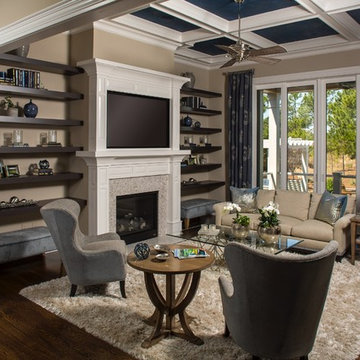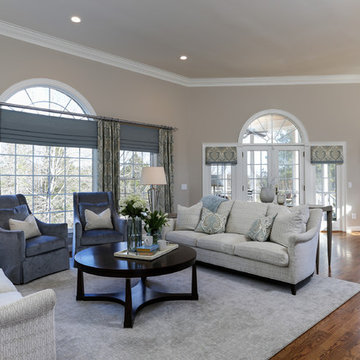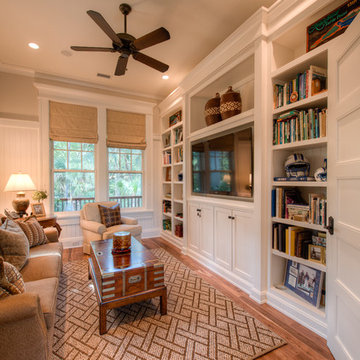193.184 Billeder af klassisk alrum
Sorteret efter:
Budget
Sorter efter:Populær i dag
981 - 1000 af 193.184 billeder
Item 1 ud af 2
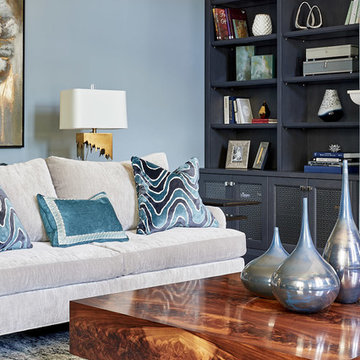
Our goal for this project was to transform this home from family-friendly to an empty nesters sanctuary. We opted for a sophisticated palette throughout the house, featuring blues, greys, taupes, and creams. The punches of colour and classic patterns created a warm environment without sacrificing sophistication.
Home located in Thornhill, Vaughan. Designed by Lumar Interiors who also serve Richmond Hill, Aurora, Nobleton, Newmarket, King City, Markham, Thornhill, York Region, and the Greater Toronto Area.
For more about Lumar Interiors, click here: https://www.lumarinteriors.com/
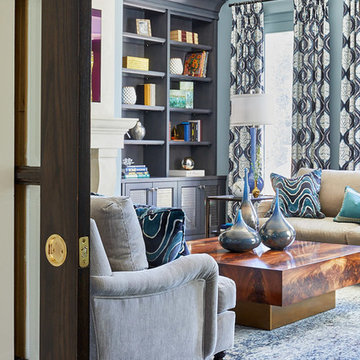
Our goal for this project was to transform this home from family-friendly to an empty nesters sanctuary. We opted for a sophisticated palette throughout the house, featuring blues, greys, taupes, and creams. The punches of colour and classic patterns created a warm environment without sacrificing sophistication.
Home located in Thornhill, Vaughan. Designed by Lumar Interiors who also serve Richmond Hill, Aurora, Nobleton, Newmarket, King City, Markham, Thornhill, York Region, and the Greater Toronto Area.
For more about Lumar Interiors, click here: https://www.lumarinteriors.com/
Find den rigtige lokale ekspert til dit projekt
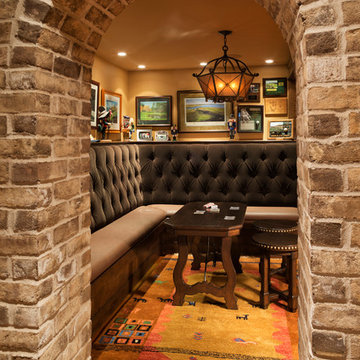
Architect: DeNovo Architects, Interior Design: Sandi Guilfoil of HomeStyle Interiors, Landscape Design: Yardscapes, Photography by James Kruger, LandMark Photography

TV family sitting room with natural wood floors, beverage fridge, layered textural rugs, striped sectional, cocktail ottoman, built in cabinets, ring chandelier, shaker style cabinets, white cabinets, subway tile, black and white accessories
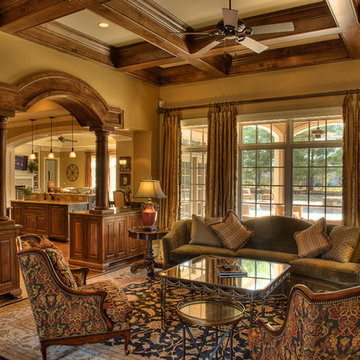
Sitting room also overlooks pool and cabana. As you walk through the expansive foyer, you are led into this sitting room. Wall of custom cabinets house the entertainment center.
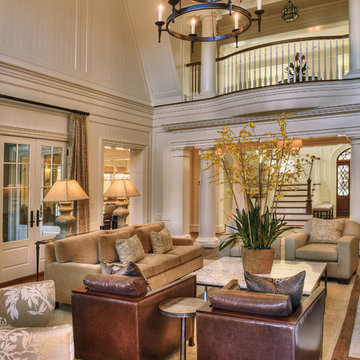
Family room that expands up to two stories with great lake views. Unbelievable trim detail, balcony, distressed wood floors, fireplace, etc.
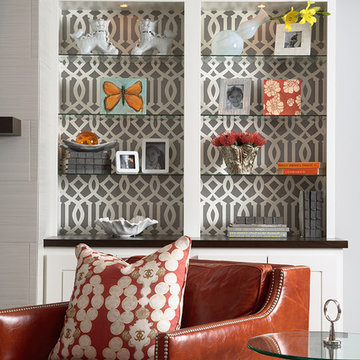
Yep, that's wallpaper behind the custom shelving!
Martha O'Hara Interiors, Interior Design & Photo Styling | Carl M Hansen Companies, Remodel | Susan Gilmore, Photography
Please Note: All “related,” “similar,” and “sponsored” products tagged or listed by Houzz are not actual products pictured. They have not been approved by Martha O’Hara Interiors nor any of the professionals credited. For information about our work, please contact design@oharainteriors.com.

Foyer view from styled family room complete with medium wood custom built-ins, fabric chairs, rug, double entry doors and chandelier with exposed beams in Charlotte, NC.
193.184 Billeder af klassisk alrum

Alternative view of custom wall built-in cabinets in a styled family room complete with stone fireplace and wood mantel, beige sofa, fabric accent chair, dark wood coffee table, custom pillows and exposed beams in Charlotte, NC.
50
