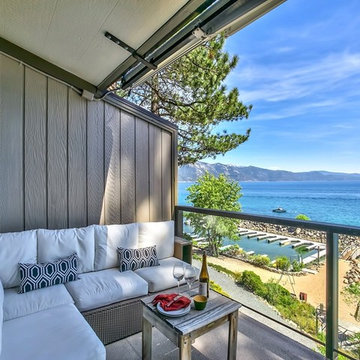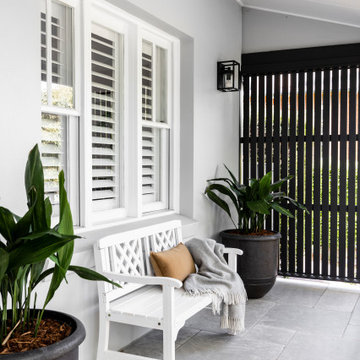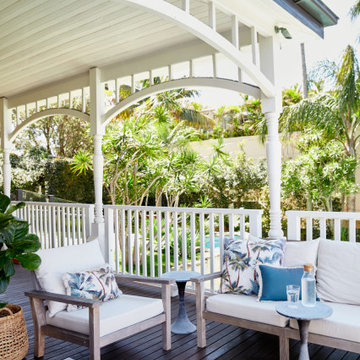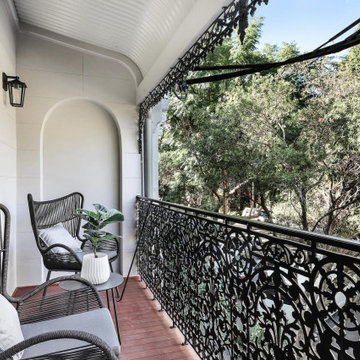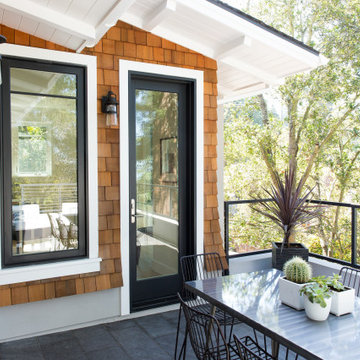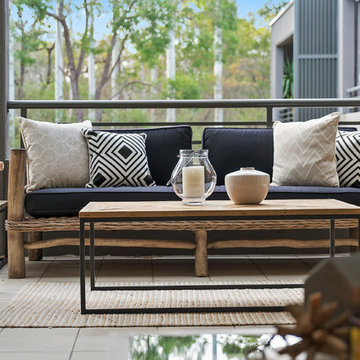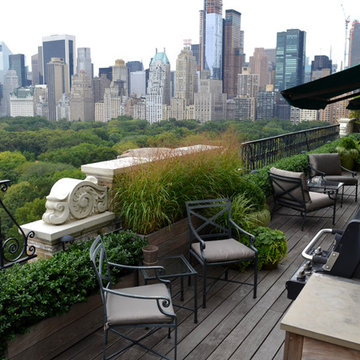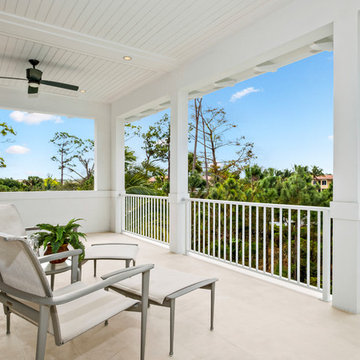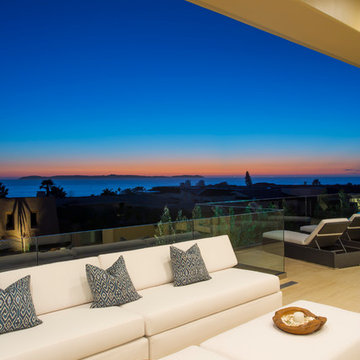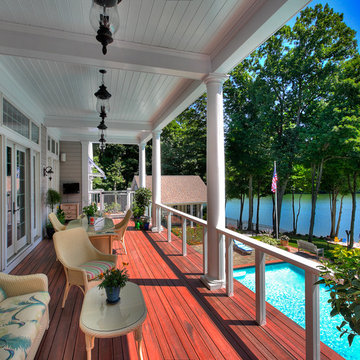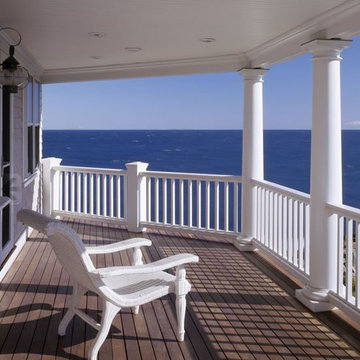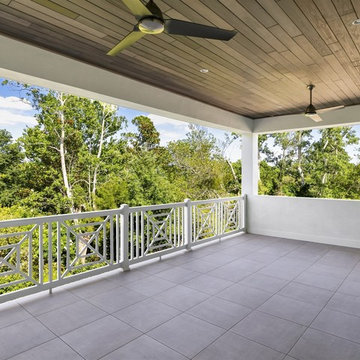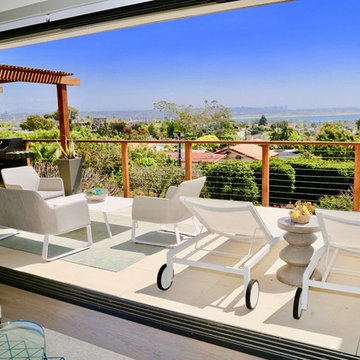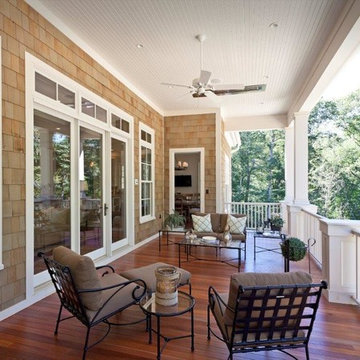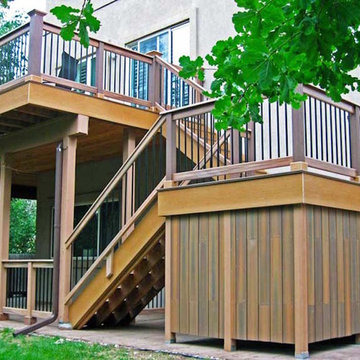5.206 Billeder af klassisk altan
Sorteret efter:
Budget
Sorter efter:Populær i dag
81 - 100 af 5.206 billeder
Item 1 ud af 2
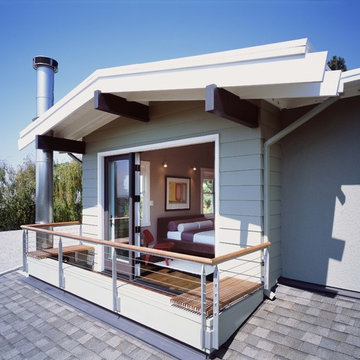
Exterior View towards Second Floor Addition.
Photography by Sharon Risedorph;
In Collaboration with designer and client Stacy Eisenmann (Eisenmann Architecture - www.eisenmannarchitecture.com)
For questions on this project please contact Stacy at Eisenmann Architecture.
Find den rigtige lokale ekspert til dit projekt
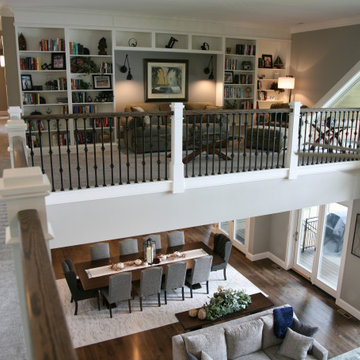
The lofted library overlooks the great room and is located at the top of the staircase. This restful area extends down the hall where there is another bank of shelving across from a deep set window seat. Nothing was overlooked when the homeowner drew up these plans!
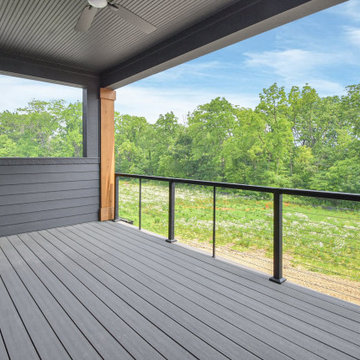
The second floor balcony is located off the home office area and offers sweeping views of the wooded home site.
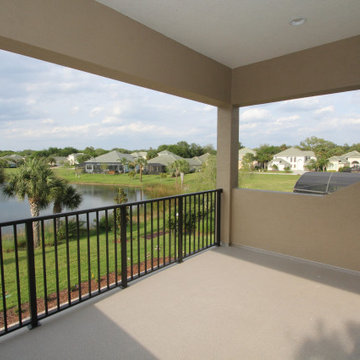
The St. Andrews was carefully crafted to offer large open living areas on narrow lots. When you walk into the St. Andrews, you will be wowed by the grand two-story celling just beyond the foyer. Continuing into the home, the first floor alone offers over 2,200 square feet of living space and features the master bedroom, guest bedroom and bath, a roomy den highlighted by French doors, and a separate family foyer just off the garage. Also on the first floor is the spacious kitchen which offers a large walk-in pantry, adjacent dining room, and flush island top that overlooks the great room and oversized, covered lanai. The lavish master suite features two oversized walk-in closets, dual vanities, a roomy walk-in shower, and a beautiful garden tub. The second-floor adds just over 600 square feet of flexible space with a large rear-facing loft and covered balcony as well as a third bedroom and bath.
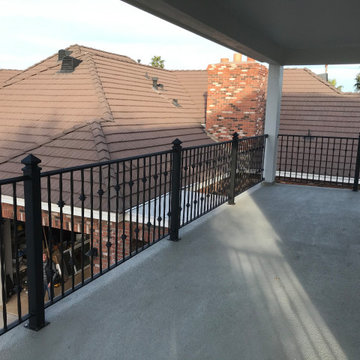
We installed this wrought iron railing to enclose a home's second-floor patio/balcony. The wrought iron adds a stylish look while also enhancing safety.
5.206 Billeder af klassisk altan
5
