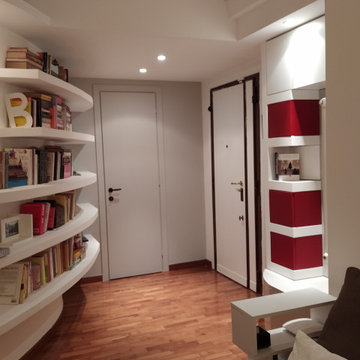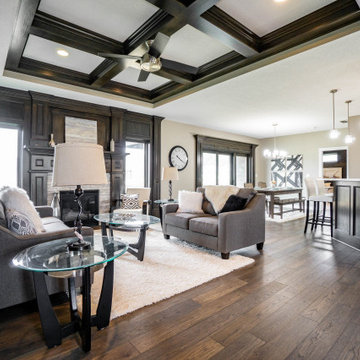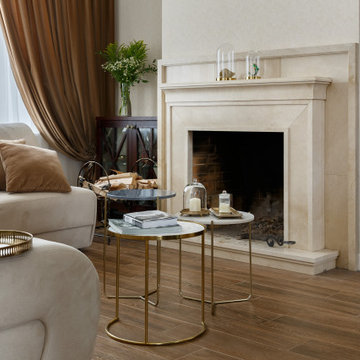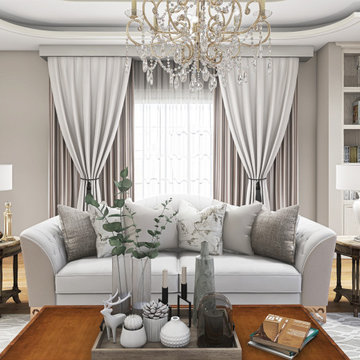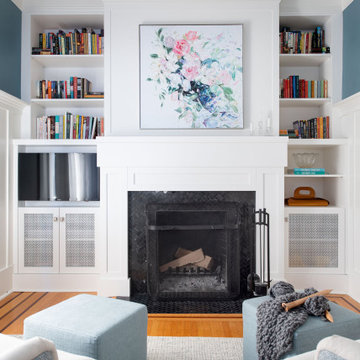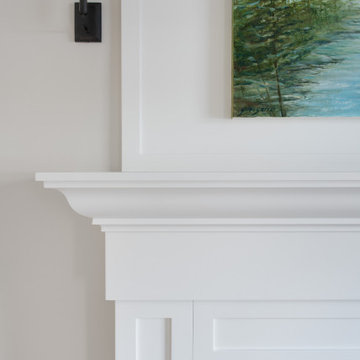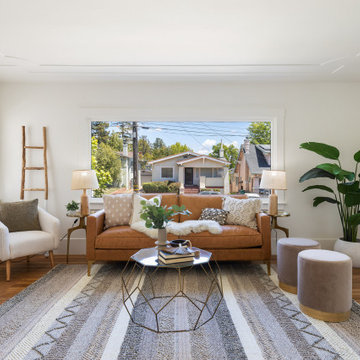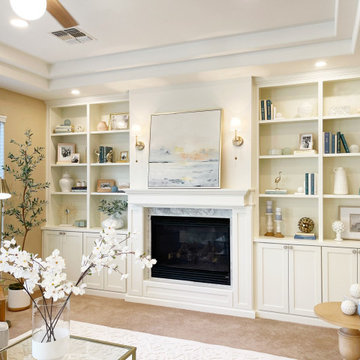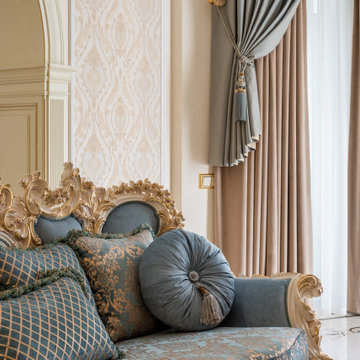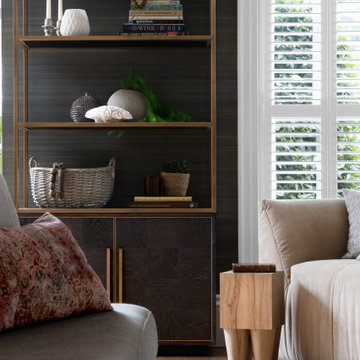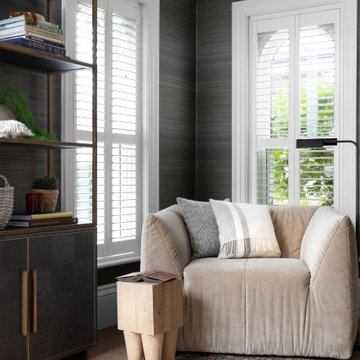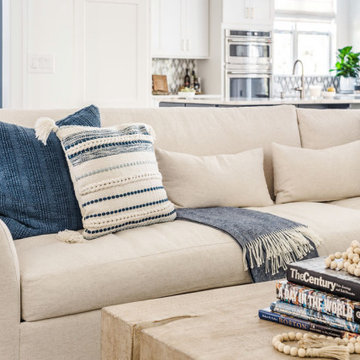1.113 Billeder af klassisk dagligstue med bakkeloft
Sorteret efter:
Budget
Sorter efter:Populær i dag
241 - 260 af 1.113 billeder
Item 1 ud af 3
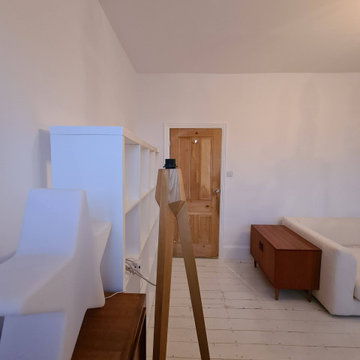
Playroom in the heart of Putney completed
.
Some serious cracks repair and making all hood around windows...
.
White durable matt on the walls and ceiling with white satin on woodwork
.
#homeinterior #scandinavianhome #livingroomdecor #white #scandinavianstyle #instahome #homeinspiration #inspire #homedesign #inspohome #decoration #interiordecor #vintage #cozyhome #hyggehome #homedecoration #minimalism #interiorandhome #nordicinspiration #whitedecor #homestyle #scandinavianinterior #scandihome #midecor #putney #decorator #paintinganddecorating
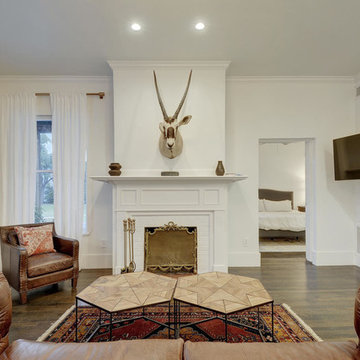
The historical Pemberton Heights home of Texas Governors Ma (Miriam) and Pa (James) Ferguson, built in 1910, is carefully restored to its original state.
Architecture by Jeanne Schultz Design Studio
Collaboration with Joel Mozersky Design
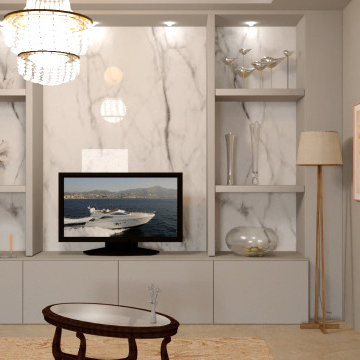
Progettazione di una parete attrezzata con mobile tv e studio dell'illuminazione di una zona giorno con due differenti soluzioni di disposizione degli arredi e due diverse proposte di materiali.
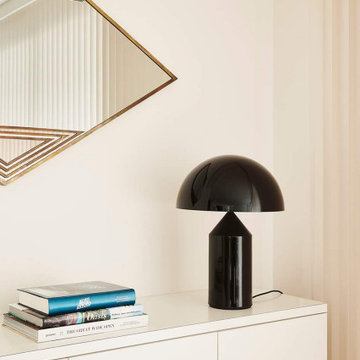
Banquette velours blanche piètement noyer. Table basse en verre et laiton. Tapis grande taille gris. Bout de canapé blanc. Console suspendue. Lampe à poser noire brillant. Parquet ancien. Stores vénitien. Miroir laiton style art déco.
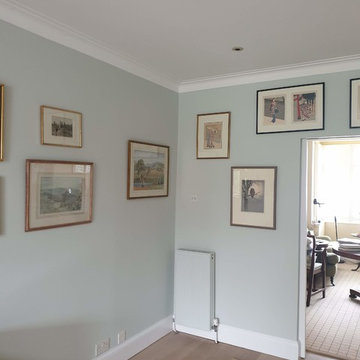
The floor and open space to the dining area was fully protected. All pictures carefully taken, protected. Walls, ceiling, and woodwork was dustless sanded, repairs were made and they were painted in primer. The walls and ceiling were painted in 2 top coats and skirting were decorated in a white satin finish. The room was carefully clean and all pictures were put back in the remaining place.
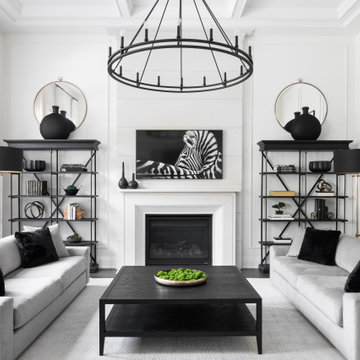
The great room with 13' high ceilings and stone fireplace. Custom furnishings and drapery.
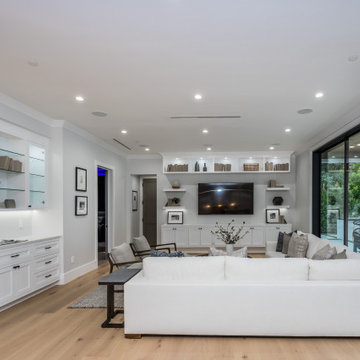
Newly constructed Smart home with attached 3 car garage in Encino! A proud oak tree beckons you to this blend of beauty & function offering recessed lighting, LED accents, large windows, wide plank wood floors & built-ins throughout. Enter the open floorplan including a light filled dining room, airy living room offering decorative ceiling beams, fireplace & access to the front patio, powder room, office space & vibrant family room with a view of the backyard. A gourmets delight is this kitchen showcasing built-in stainless-steel appliances, double kitchen island & dining nook. There’s even an ensuite guest bedroom & butler’s pantry. Hosting fun filled movie nights is turned up a notch with the home theater featuring LED lights along the ceiling, creating an immersive cinematic experience. Upstairs, find a large laundry room, 4 ensuite bedrooms with walk-in closets & a lounge space. The master bedroom has His & Hers walk-in closets, dual shower, soaking tub & dual vanity. Outside is an entertainer’s dream from the barbecue kitchen to the refreshing pool & playing court, plus added patio space, a cabana with bathroom & separate exercise/massage room. With lovely landscaping & fully fenced yard, this home has everything a homeowner could dream of!
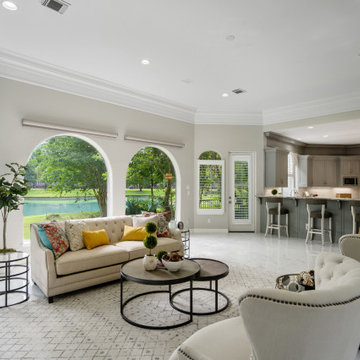
The open concept living room and kitchen makes for a great way to keep the party going and never miss a beat. Gather the family together in good conversation while preparing a fabulous meal in this breathtaking kitchen!
This kitchen provides ample space for entertaining as well as room for bar seating.
1.113 Billeder af klassisk dagligstue med bakkeloft
13
