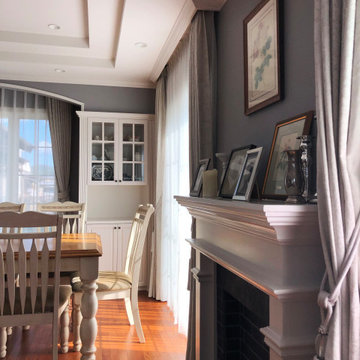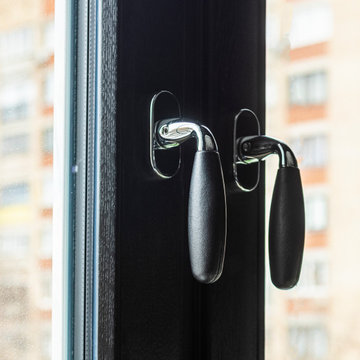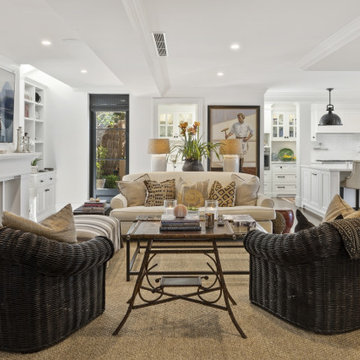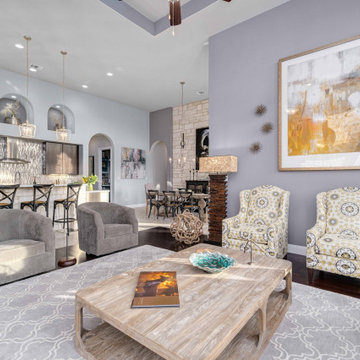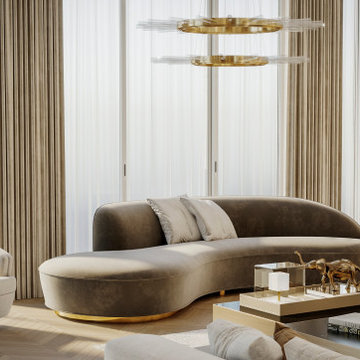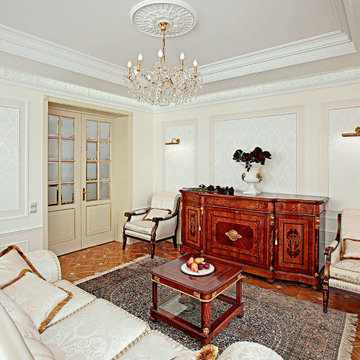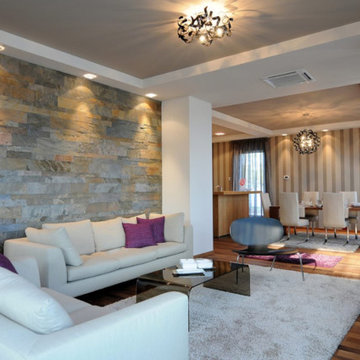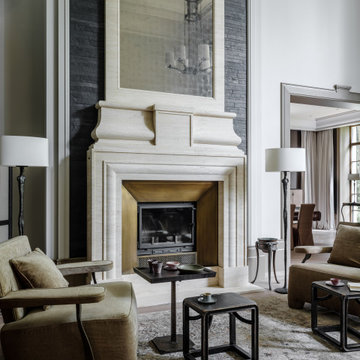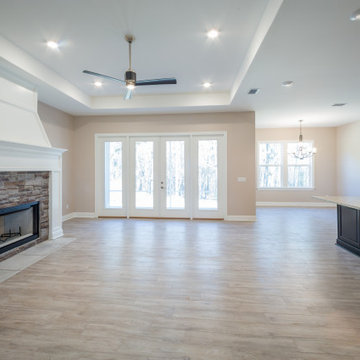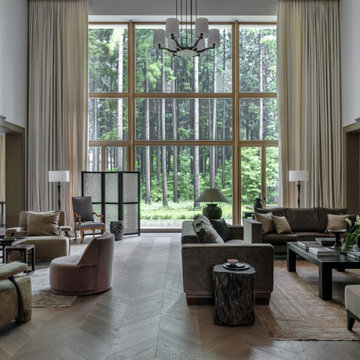1.111 Billeder af klassisk dagligstue med bakkeloft
Sorteret efter:
Budget
Sorter efter:Populær i dag
161 - 180 af 1.111 billeder
Item 1 ud af 3
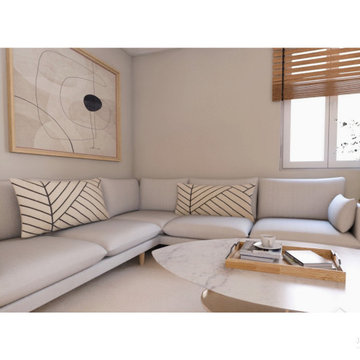
Pour ce projet, j'accompagne mes clients, qui font construire leur maison, dans l'aménagement et la décoration de celle-ci
Cela passe par une planche de style validée avec mes clients, afin de valider l'ambiance souhaitée: "Chic à la Française"
Je travaille donc sur plan pour leur proposer des visuels 3D afin qu'ils puissent se projeter dans leur future habitation
J'ai également travaillée sur la shopping list, pour leur choix de meubles, revêtement muraux et sol, ainsi que la décoration, afin que cela corresponde à leur attentes
L'avantage de passer par une décoratrice pour des projets comme celui-ci, est le gain de temps, la tranquillité d'esprit et l'accompagnement tout au long du projet
JLDécorr
Agence de Décoration
Toulouse - Montauban - Occitanie
07 85 13 82 03
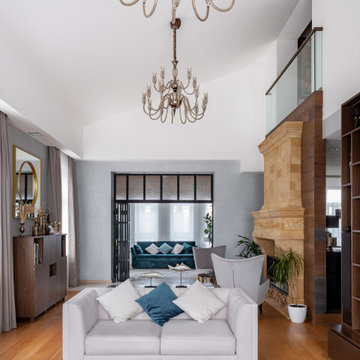
Дизайн-проект реализован Бюро9: Комплектация и декорирование. Руководитель Архитектор-Дизайнер Екатерина Ялалтынова.
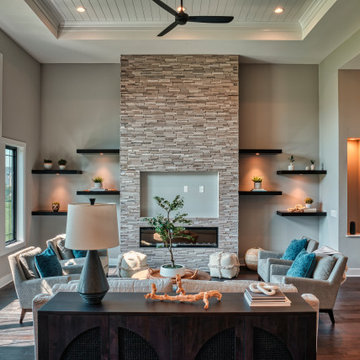
Linear fireplace with recessed tv space and floor to ceiling tile surround creates a dramatic focal point in this transitional Living Room. Recessed niches and floating shelves with accent lighting provide ambiance.
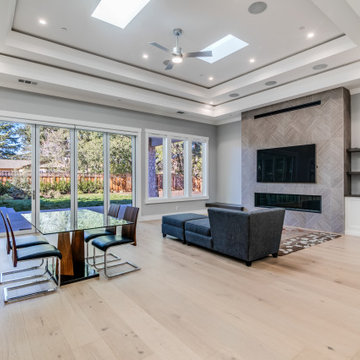
Transitional classic living room with white oak hardwood floors, white painted cabinets, wood stained shelves, indoor-outdoor style doors, and tiled fireplace.
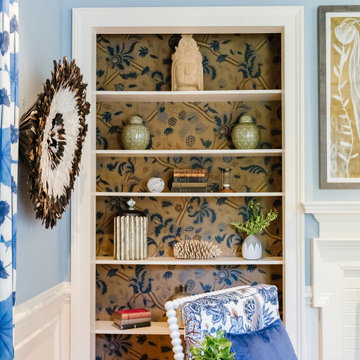
From traditional to Transitional with the bold use of cool blue grays combined with caramel colored ceilings and original artwork and furnishings.
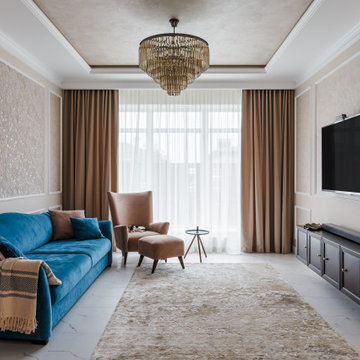
Проект двухэтажного дома площадью 250 кв.м. был спроектирован и реализован за 9 месяцев в общей сложности. Это дом для молодой семьи с двумя детьми. Хозяйка дома предпочитает современную классику, поэтому мы использовали в отделке интерьера филенчатые фасады, линкрусту, молдинги на стенах, декоративную штукатурку и керамогранит под мрамор для покрытия пола в гостиной. Преимуществом зоны гостиной в этом проекте были окна в пол, которые наполнили помещение светом, высокие потолки и большая площадь. Мы ввели акцентный синий оттенок в стулья, диван и журнальный столик. Ниши на потолке выделены декоративным покрытием достаточно насыщенного оттенка, но это не сделало потолки их визуально ниже, а скорее гармонично связало оттенки стен и мебели.
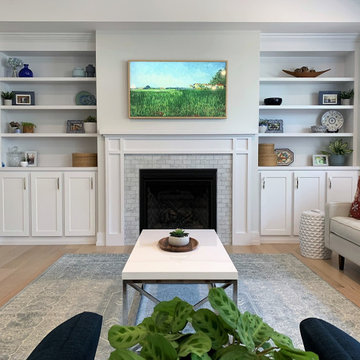
Open concept Great room approx. 23' x 17'-6"
Wall: Benjamin Moore Paper White
Upper Tray ceiling: Benjamin Moore Horizon
Fireplace mantle & Bookcase, trim & ceiling: Benjamin Moore Chantilly Lace.
8' table from Wazo, Toronto, ON
92" sofa: EQ3, Winnipeg, MB
Napoleon Gas Fireplace from Fireside, Rothesay, N.B.
Marble subway from Hamilton's Carpets & Ceramics
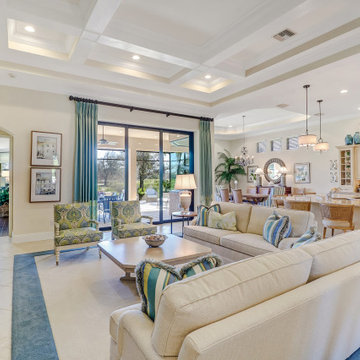
Full Golf Membership Included! A beautifully built lakefront home perfectly situated in a private cul-de-sac with desired open concept living featuring the Birkdale floor plan offering three bedrooms, den, three full bathrooms, and two car garage. Still owned and meticulously maintained by the original owners, this home was customized to perfection with high tray ceilings, custom millwork, crown molding, gorgeous chef’s kitchen with Viking appliances & granite countertops, impact resistant windows, built-in cabinetry, plantations shutters and much more! Elegant master bedroom with en-suite offers a spacious glassed walk-in shower, tub, dual sinks, custom storage, and large walk-in closet. Wake up to gorgeous sunrise views overlooking the lake and golf course while relaxing on your oversized screened lanai with outdoor kitchen. courts, Chickee Tiki & Play where the pros play at Twin Eagles 36 Holes of championship Golf
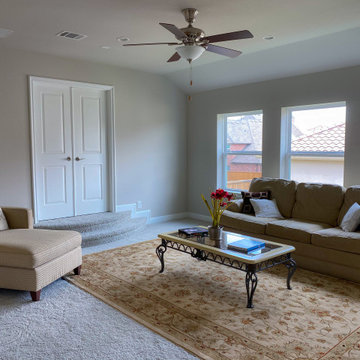
Painted living room/area walls, ceiling, and trim for an updated look.
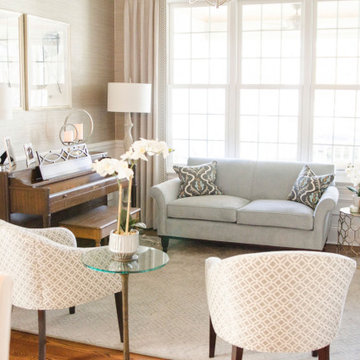
Elegant, timeless sitting room in a beautiful new construction home in Elmhurst, Illinois. Gorgeous custom rugs and upholstered furniture are surprisingly durable yet luxurious. Designer grass cloth adds a layer of texture and interest to the walls. Light, airy and classic design will stand the test of time for this busy family.
1.111 Billeder af klassisk dagligstue med bakkeloft
9
