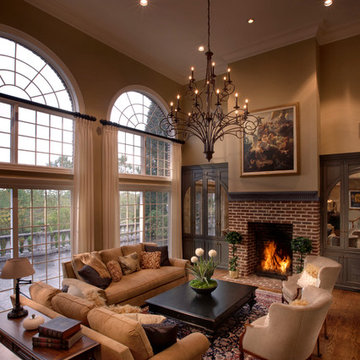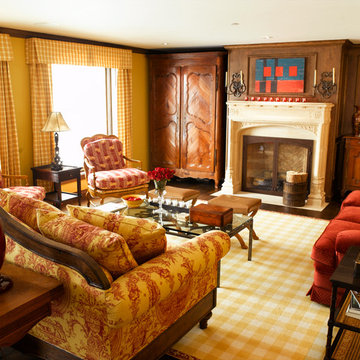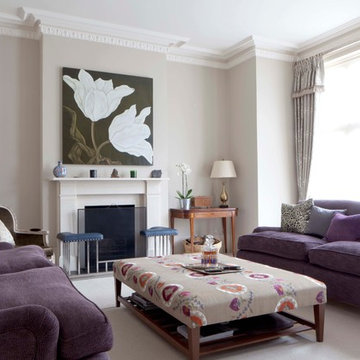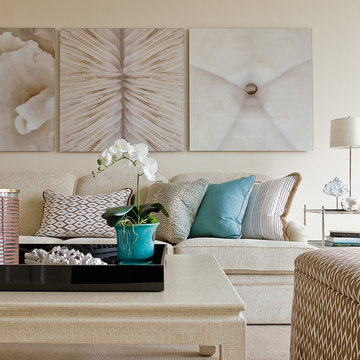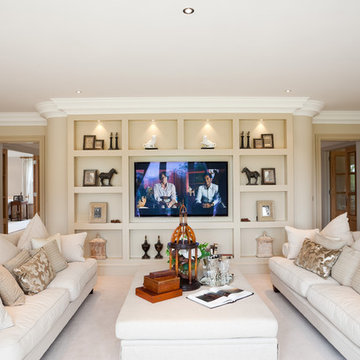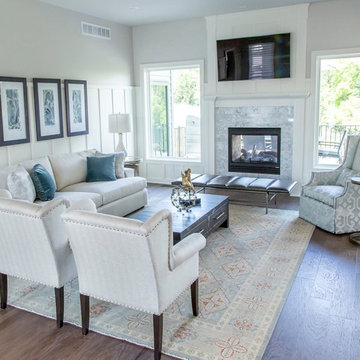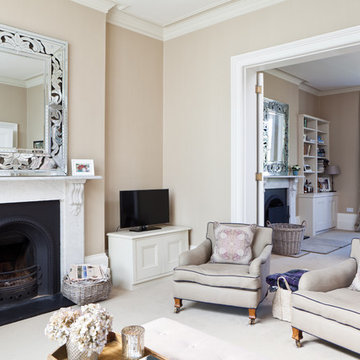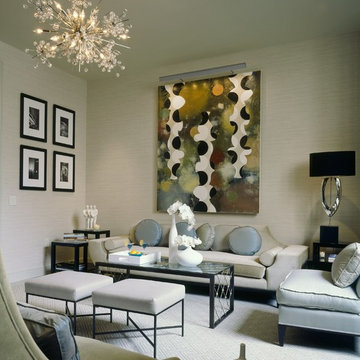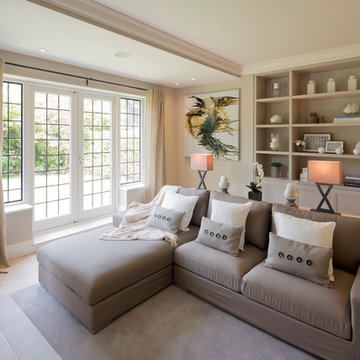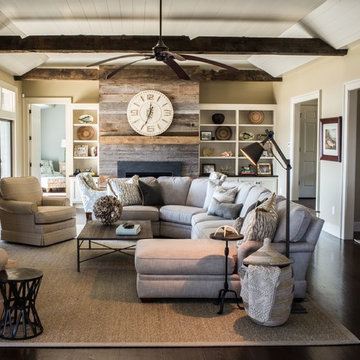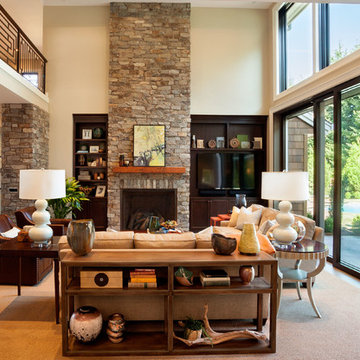52.065 Billeder af klassisk dagligstue med beige vægge
Sorteret efter:
Budget
Sorter efter:Populær i dag
121 - 140 af 52.065 billeder
Item 1 ud af 3
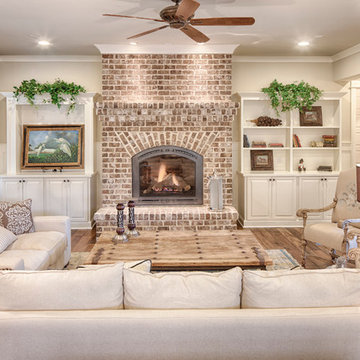
This well-proportioned two-story design offers simplistic beauty and functionality. Living, kitchen, and porch spaces flow into each other, offering an easily livable main floor. The master suite is also located on this level. Two additional bedroom suites and a bunk room can be found on the upper level. A guest suite is situated separately, above the garage, providing a bit more privacy.
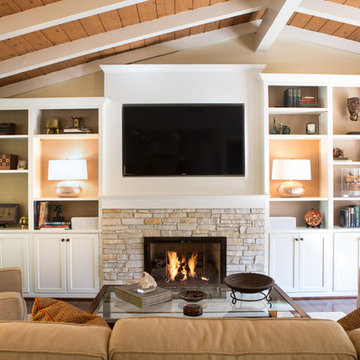
Bookshelves flank the recessed TV and display the clients art and artifacts. Custom upholstery pieces were made specifically for the space. A new stone fireplace adds charm to the cozy living room. A window seat looking out to the front yard brings in orange and rust colors. The cocktail table was made by the client’s son and refinished to work in the space. The ceiling was original to the home as are the wood floors. The wall between the kitchen and the living room was removed to open up the space for a more open floor plan. Lighting in the bookshelves and custom roman shades add softness and interest to the inviting living room. Photography by: Erika Bierman
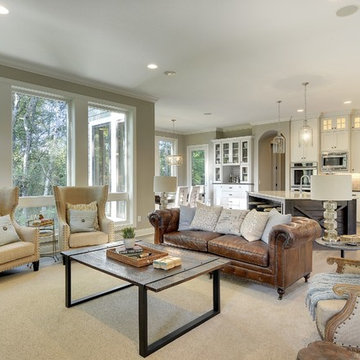
Great room style living room flows into kitchen with attached dinette, and adjacent dining room. Plenty of light from floor to ceiling windows. Photography by Spacecrafting
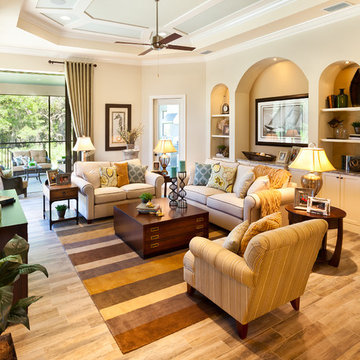
The Caaren model home designed and built by John Cannon Homes, located in Sarasota, Florida. This one-story, 3 bedroom, 3 bath home also offers a study, and family room open to the lanai and pool and spa area. Total square footage under roof is 4, 272 sq. ft. Living space under air is 2,895 sq. ft.
Elegant and open, luxurious yet relaxed, the Caaren offers a variety of amenities to perfectly suit your lifestyle. From the grand pillar-framed entrance to the sliding glass walls that open to reveal an outdoor entertaining paradise, this is a home sure to be enjoyed by generations of family and friends for years to come.
Gene Pollux Photography
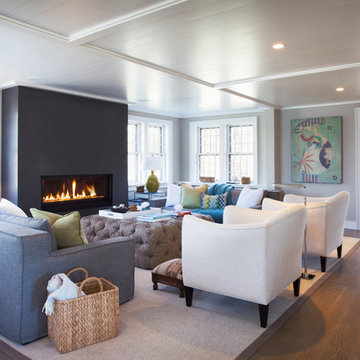
Living room with gas fireplace. Jeff Allen Photography. Construction by Cheney Brothers Construction.
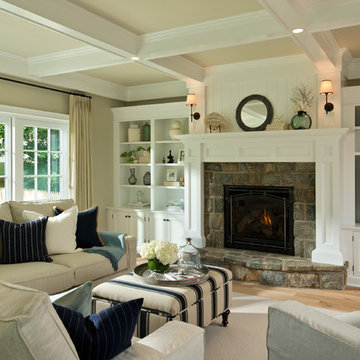
Randall Perry Photography
Hardwood Floor: 7” Character Grade Knotty White Oak, Randall Perry Photography
Stained with Rubio Monocoat Oil in White 5%
Custom Wall Color
Trim - SW7006 Extra White
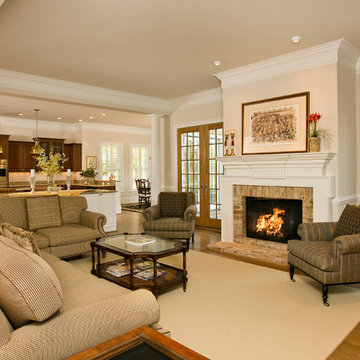
This open floor plan has a great flow from the living area into the gourmet kitchen.
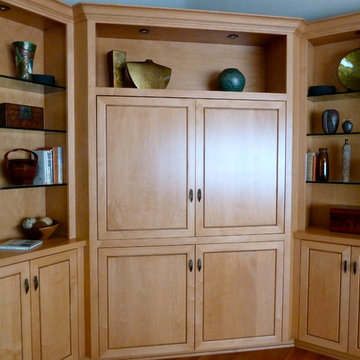
Custom built-in TV and sound system cabinet with pocket doors and storage in base cabinetry. Wood is maple. Beautifully accessorized bookshelves.
Photo by Terri Wolfson
52.065 Billeder af klassisk dagligstue med beige vægge
7
