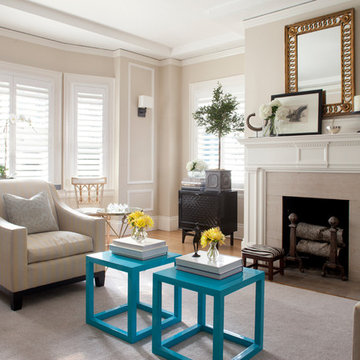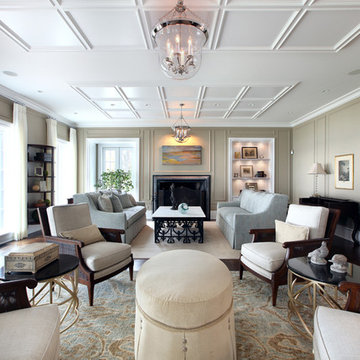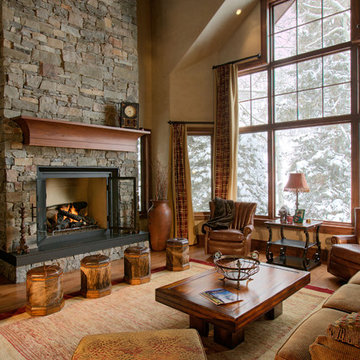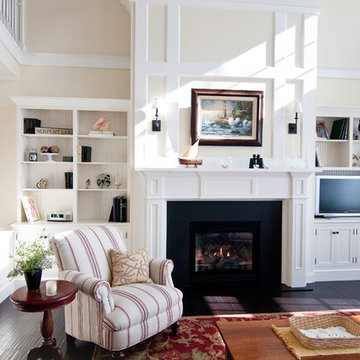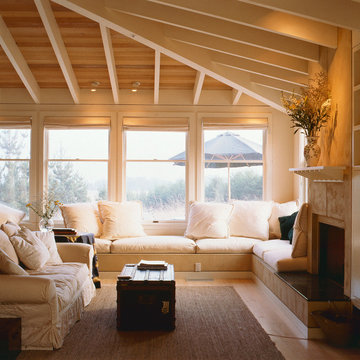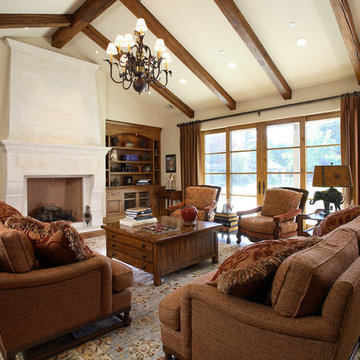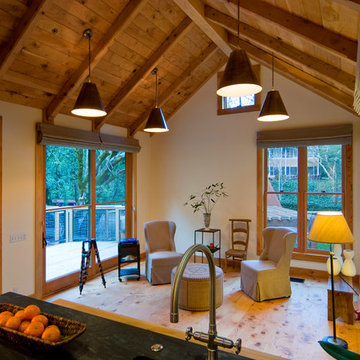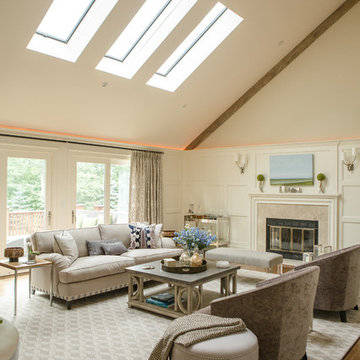52.069 Billeder af klassisk dagligstue med beige vægge
Sorteret efter:
Budget
Sorter efter:Populær i dag
141 - 160 af 52.069 billeder
Item 1 ud af 3
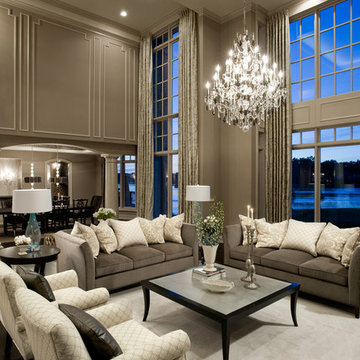
My clients have a very sophisticated palette. With wide open spaces which is atypical with such a traditional home, sets this home apart from other classically designed traditional homes. Making this home a departure from the ordinary.

Built in bookcases provide an elegant display place for treasures collected over a lifetime.
Scott Bergmann Photography
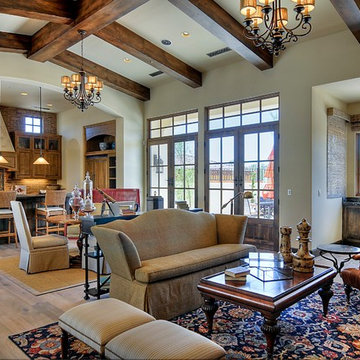
Semi-custom home built by Cullum Homes in the luxurious guard-gated Paradise Reserve community.
The Village at Paradise Reserve offers an unprecedented lifestyle for those who appreciate the beauty of nature blended perfectly with extraordinary luxury and an intimate community.
The Village combines a true mountain preserve lifestyle with a rich streetscape, authentic detailing and breathtaking views and walkways. Gated for privacy and security, it is truly a special place to live.
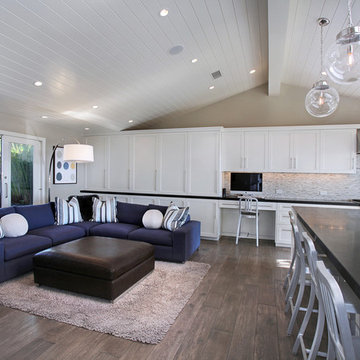
A modern and transitional beach cottage, filled with light and smiles. Perfect for easy family living, California style. Architecture by Anders Lasater Architects. Interior Design by Exotica Design Group. Photos by Jeri Koegel

Atherton living room
Custom window covering
Geometric light fixture
Traditional furnishings
Interior Design: RKI Interior Design
Architect: Stewart & Associates
Builder: Markay Johnson
Photo: Bernard Andre

This new riverfront townhouse is on three levels. The interiors blend clean contemporary elements with traditional cottage architecture. It is luxurious, yet very relaxed.
The Weiland sliding door is fully recessed in the wall on the left. The fireplace stone is called Hudson Ledgestone by NSVI. The cabinets are custom. The cabinet on the left has articulated doors that slide out and around the back to reveal the tv. It is a beautiful solution to the hide/show tv dilemma that goes on in many households! The wall paint is a custom mix of a Benjamin Moore color, Glacial Till, AF-390. The trim paint is Benjamin Moore, Floral White, OC-29.
Project by Portland interior design studio Jenni Leasia Interior Design. Also serving Lake Oswego, West Linn, Vancouver, Sherwood, Camas, Oregon City, Beaverton, and the whole of Greater Portland.
For more about Jenni Leasia Interior Design, click here: https://www.jennileasiadesign.com/
To learn more about this project, click here:
https://www.jennileasiadesign.com/lakeoswegoriverfront
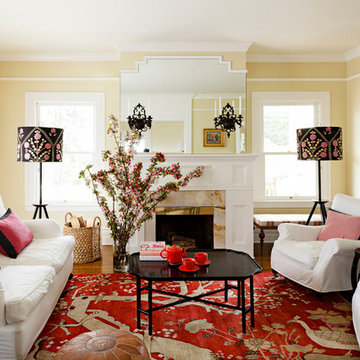
In the living room we modified an existing rug design to create a custom rug perfect for the room. We made colorful lamp shades out of an antique suzani textile. Antique black candle sconces, a custom mirror, and a vintage black lacquered coffee table add pattern and visual interest without adding more color to an already colorful space. Photo by Lincoln Barbour.
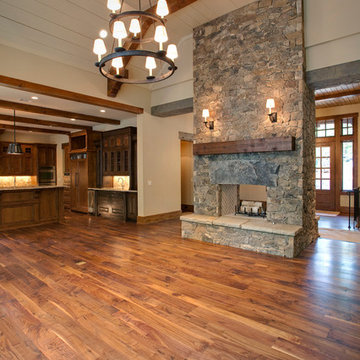
Great Room -
Walnut hardwood floors, stone fireplace, wood plank ceiling &
stained solid beams
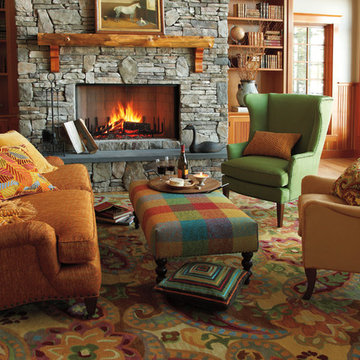
Though they originated in India, the intricate swirls, teardrops and rich colors of paisley were adopted and adapted so long ago by the British that paisleys are now firmly rooted in English country style. We’ve taken that timeless motif and reinterpreted it in a boldly overscaled design that’s looser, more artistic, and colored in appealing shades of Lapis blue, Moss green, spice red, and golden Dijon. This tufted wool rug incorporates slightly mottled yarns for a greater sense of movement and depth. Also shown: Devonshire Dijon rug, Madison Sofa in Nori Pumpkin fabric, Sophie Chair in Jewel Grass fabric, Charleston Chair in Jewel Caramel fabric, Rockport Ottoman in Chatsworth rug, Zoe pillow, Braided Velvet Bittersweet pillow, Larissa Caramel pillow, Elm Leaves pillow and Park Tangerine throw.
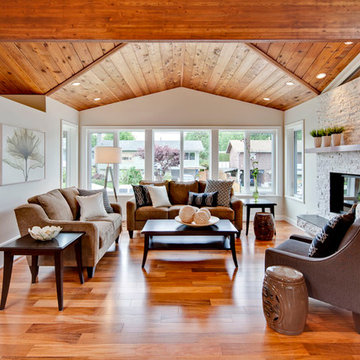
This 40 year old original Lindal Cedar Home has been completely renovated and transformed, well maintaining the flavour of the original design. A wide cedar staircase with landing and custom wrought iron railings, welcome you to the front door. Engineered hardwood flooring, tiles and carpet compliment every room in home. New roof, gutters, vinyl deck and stonework on front of home, front landscaping includes retaining walls & pavers on driveway and concrete exterior siding. New plumbing & electrical throughout, as well as energy efficient casement windows, skylights & insulated steel doors. Two new energy efficient direct vent gas fireplaces, with new facade & hearth. High efficient furnace, Heat pump & on demand hot water heating; Energy efficient appliances complement the beautiful kitchen, which includes custom cabinetry & granite counter tops.
52.069 Billeder af klassisk dagligstue med beige vægge
8

