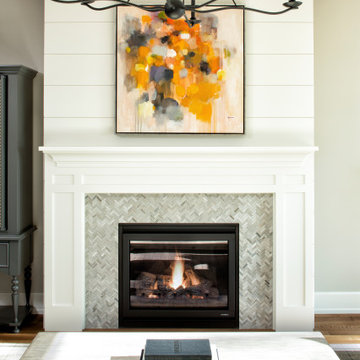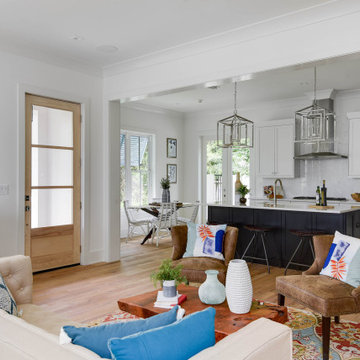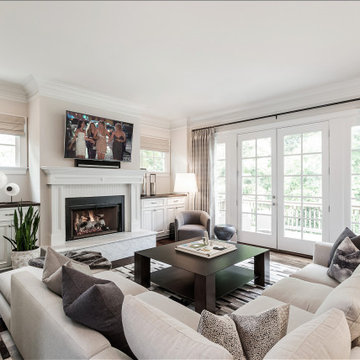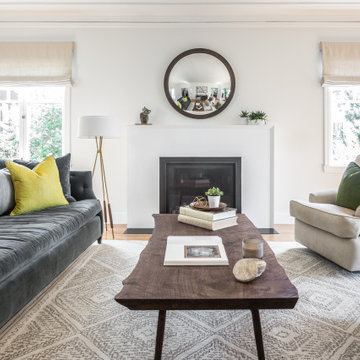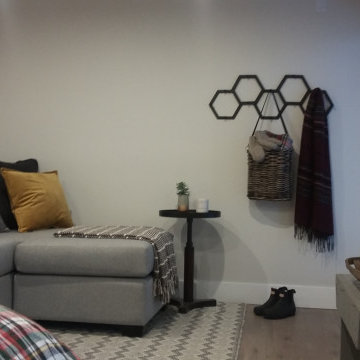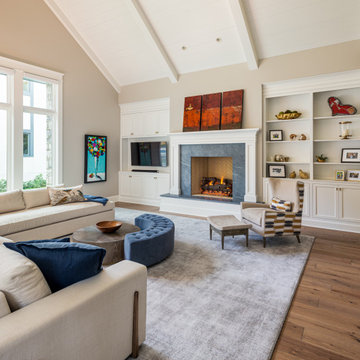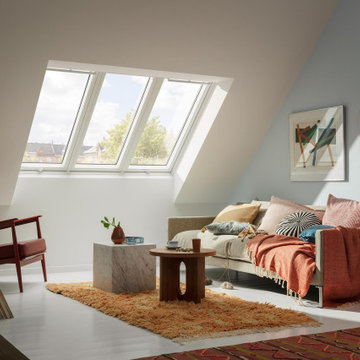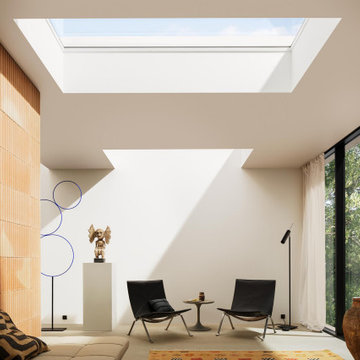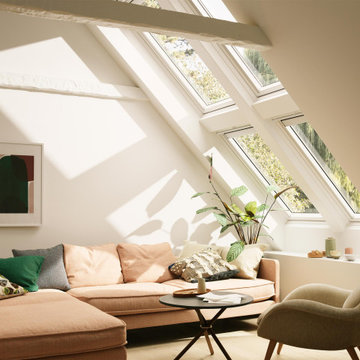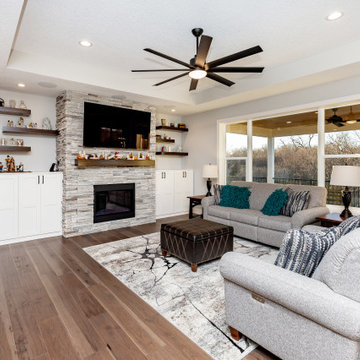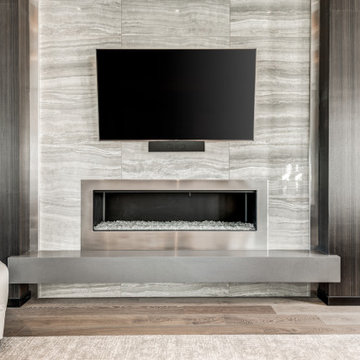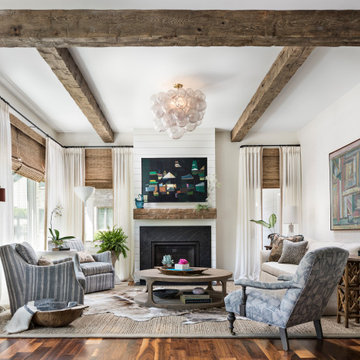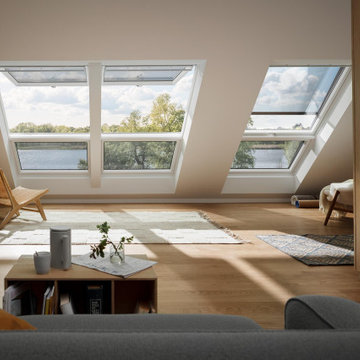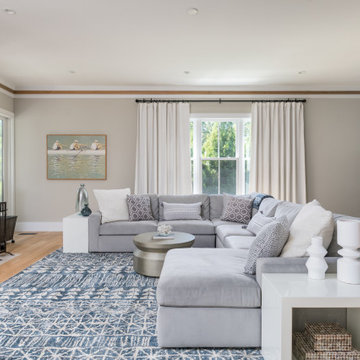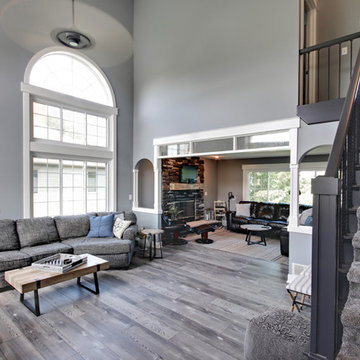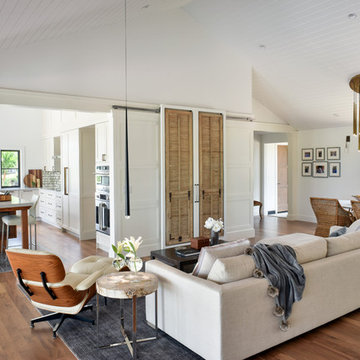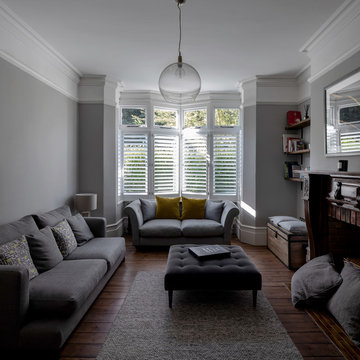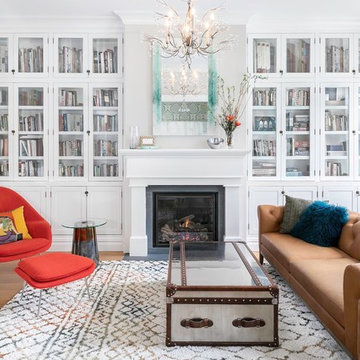499.550 Billeder af klassisk dagligstue
Sorteret efter:
Budget
Sorter efter:Populær i dag
2041 - 2060 af 499.550 billeder
Item 1 ud af 2
Find den rigtige lokale ekspert til dit projekt

The bookcases and mantle are painted white. Fireplace surround is engineered stone, the bookcases have a painted wood top.

Open concept living room in an 1890's historical home. A linear gas fireplace surrounded by comfortable, yet elegant lounge seating makes for a cozy space to read or have a cocktail. The original space consisted of 3 small rooms and is now one continuous space.
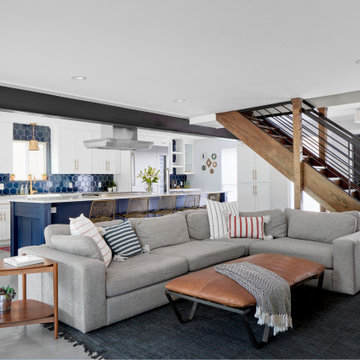
Anchored by a Navy Blue Hex Tile Backsplash, this transitional style kitchen serves up some nautical vibes with its classic blue and white color pairing. Love the look? Sample navy blue tiles and more at fireclaytile.com.
TILE SHOWN
6" Hexagon Tiles in Navy Blue
DESIGN
John Gioffre
PHOTOS
Leonid Furmansky
INSTALLER
Revent Remodeling + Construction
Reload the page to not see this specific ad anymore
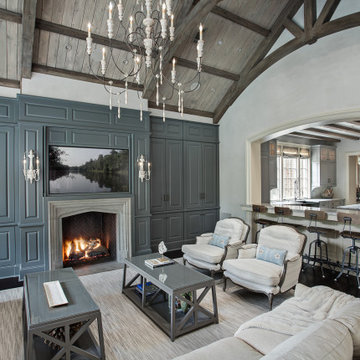
Living room with painted paneled wall with concealed storage & television. The retractable doors concealing the television over the fireplace are shown in their open position. Fireplace with black firebrick & custom hand-carved limestone mantel. Custom distressed arched, heavy timber trusses and tongue & groove ceiling. Walls are plaster. View to the kitchen beyond through the breakfast bar at the kitchen pass-through.
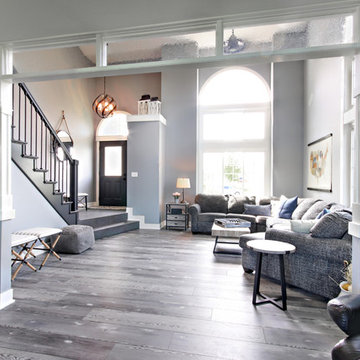
Originally, the opening was arched, like the side windows. At the last minute, the contractor came up this concept to change the middle arch for a more transitional look. Adding the raindrop glass allowed for more light to flow bak and forth between living and family room.
499.550 Billeder af klassisk dagligstue
Reload the page to not see this specific ad anymore
103
