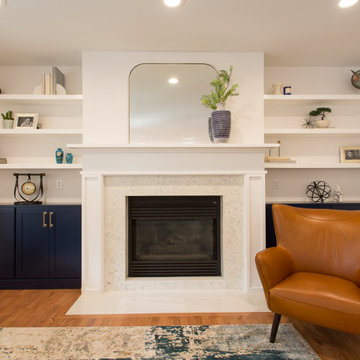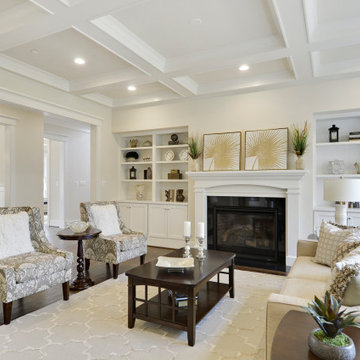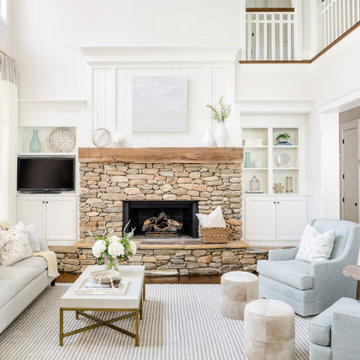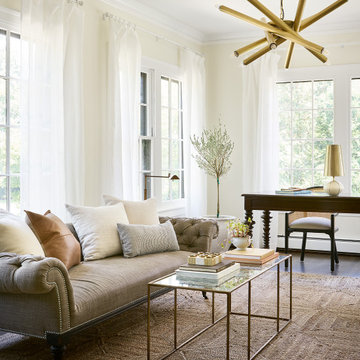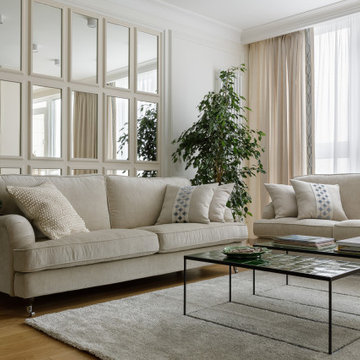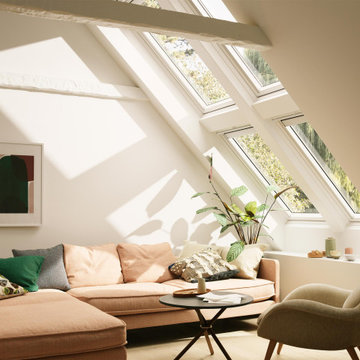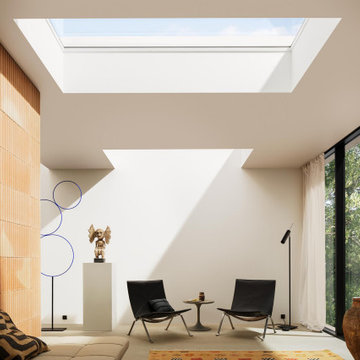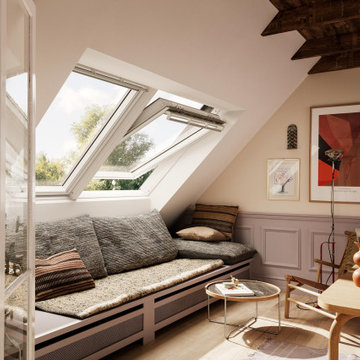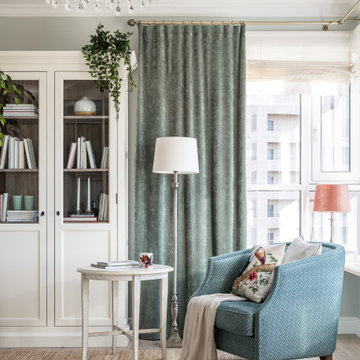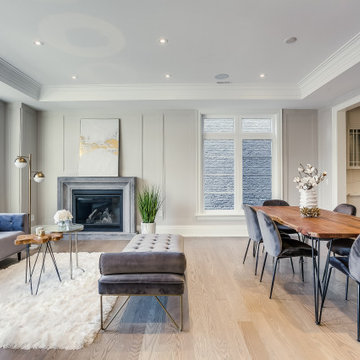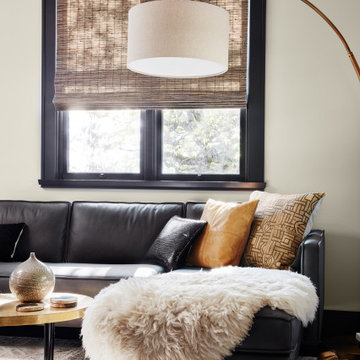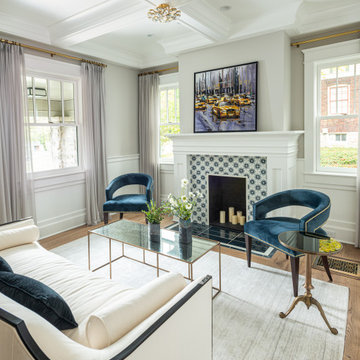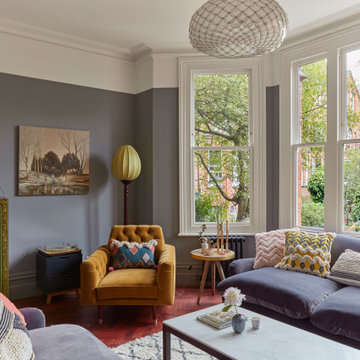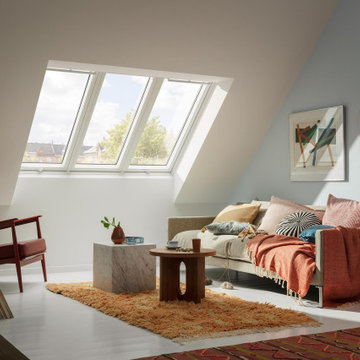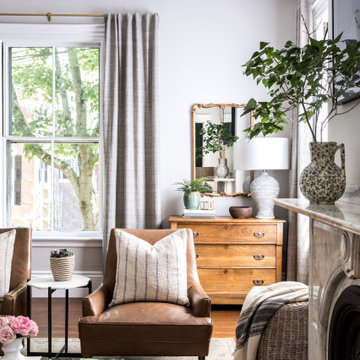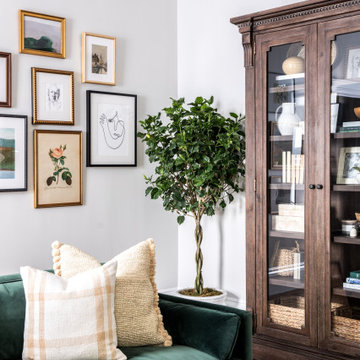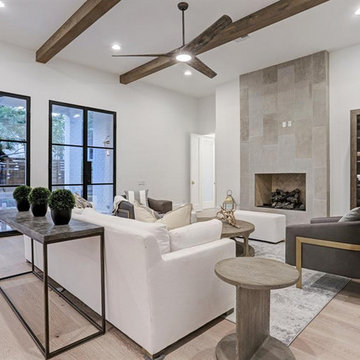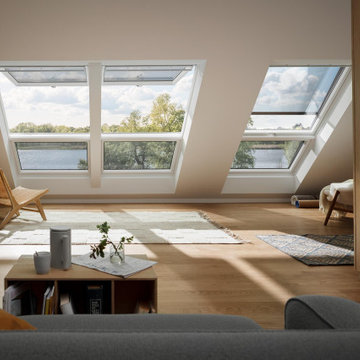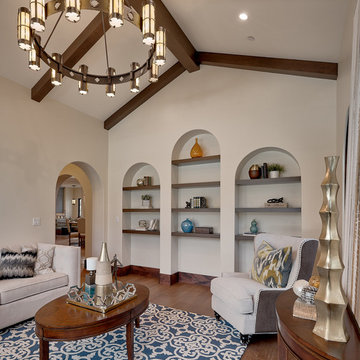499.666 Billeder af klassisk dagligstue
Sorteret efter:
Budget
Sorter efter:Populær i dag
2601 - 2620 af 499.666 billeder
Item 1 ud af 2
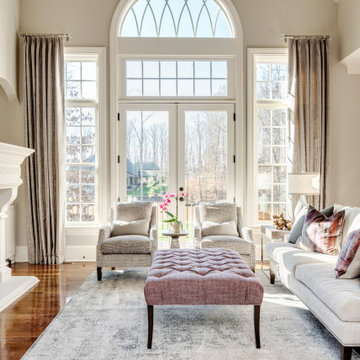
We updated this dark family room with light gray tones balanced by pops of purple and blush. We love the textures from the fabrics and the watercolor pattern on the rug. Updated the built ins and fireplace with a gray toned white paint.
Find den rigtige lokale ekspert til dit projekt
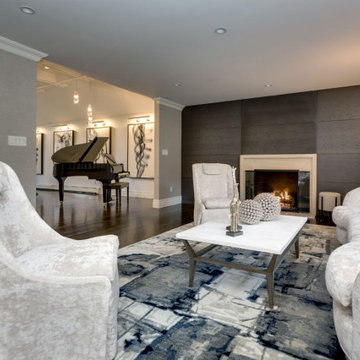
The living room furnishings are striking and luxurious. The amazing rug was found at Stark. It became the initial inspiration for this room. It was the perfect element to create a cohesiveness of the color scheme throughout the first floor of the home. The delicious sofa and chairs are not only elegant in appearance, but are inviting with their plush down cushions. The Daybreak sofa and Runes swivel chairs are by Century. Adorning the center of the room is a chic John Richard cocktail table made of marble and brass. Lastly, two matching, but very unique, floor lamps flank the sofa. They are made of stacked alabaster and are also by John Richard.
The view of the piano room makes it a double vision.
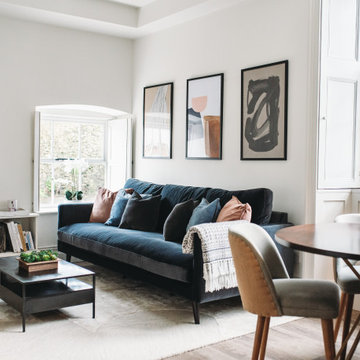
The apartments are part of a Grade II listed Georgian house in the heart of Clitheroe. The building has been used as offices for the best part of the past two decades and it needed a complete refurb to bring it into the 21st century and restoring the beautiful period features.
Reload the page to not see this specific ad anymore
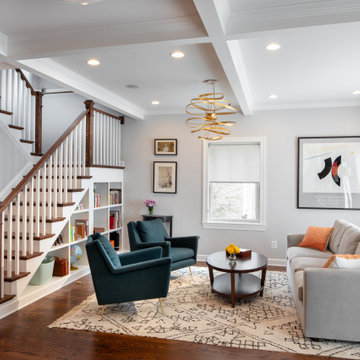
We increased the first floor ceiling height from 8 to 9 feet and added coffers to add architectural interest and carefully planned the location of the recessed lights within the grid. It was important for the family that the stairs to the bedrooms be located near the living areas, so instead of stacking stairs to the new second floor over the existing stairs to the basement, the designer placed them near the family room. The designer took the family’s comfort into consideration and created a landing for the stairway. A new window above the two-story stairwell brings in natural light. The under-stair area is fitted with open shelves for decorations and books.
499.666 Billeder af klassisk dagligstue
Reload the page to not see this specific ad anymore
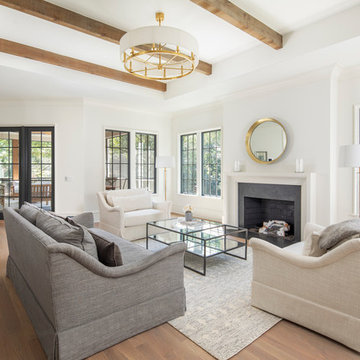
Windows and natural light abound. The 4 panel French door set leads outside to a screened terrace.

The centerpiece of this living room is the 2 sided fireplace, shared with the Sunroom. The coffered ceilings help define the space within the Great Room concept and the neutral furniture with pops of color help give the area texture and character. The stone on the fireplace is called Blue Mountain and was over-grouted in white. The concealed fireplace rises from inside the floor to fill in the space on the left of the fireplace while in use.
131
