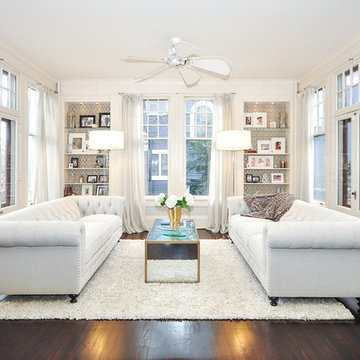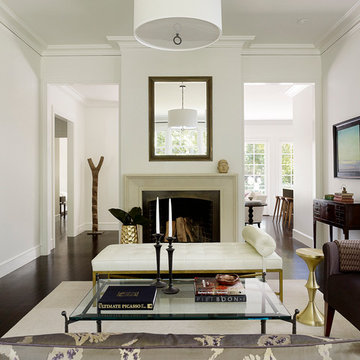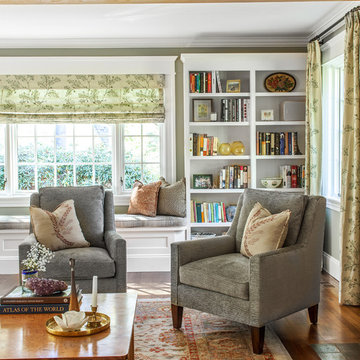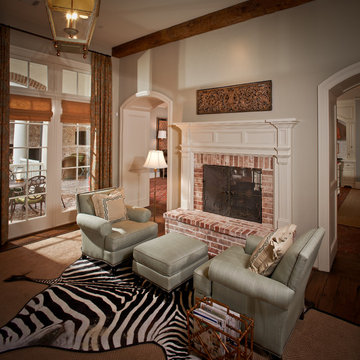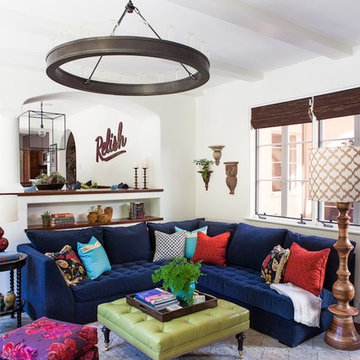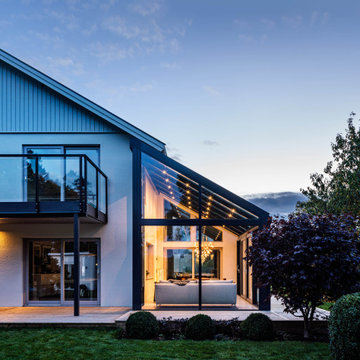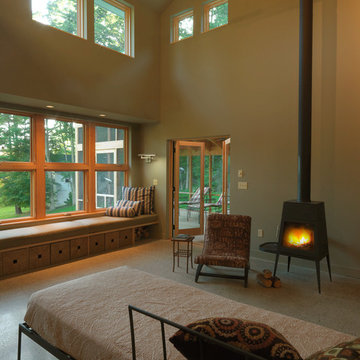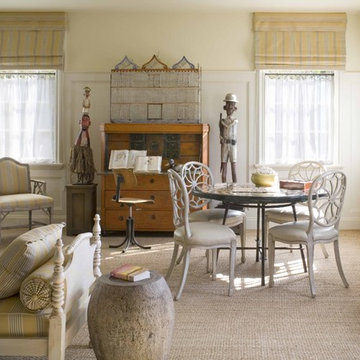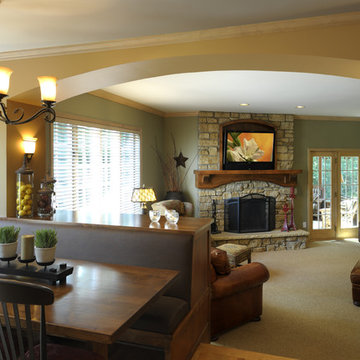498.795 Billeder af klassisk dagligstue
Sorteret efter:
Budget
Sorter efter:Populær i dag
1021 - 1040 af 498.795 billeder
Item 1 ud af 2
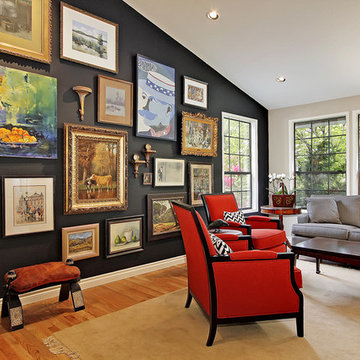
OPPORTUNITY:
The client felt weighed down by the family heirlooms that she couldn’t bear to part with, but couldn’t imagine them in her own home.
RESULTS
We created a “new traditional” - integrating old family heirlooms and discovering the beauty among the relics. She is now proud to show the history that tells the story of one family.
We have recently been published on the St. Louis Home and Lifestyle magazine for this gallery wall! Learn more about the publication on our site! http://slaterinteriors.com/2015/10/custom-created-gallery-wall-featured-st-louis-homes-lifestyle-magazine/
Find den rigtige lokale ekspert til dit projekt

island Paint Benj Moore Kendall Charcoal
Floors- DuChateau Chateau Antique White
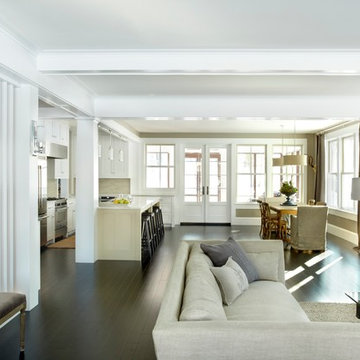
Builder: Rocky DiGiacomo, DiGiacomo Homes & Renovation, Inc.
Interior Designer: Gigi DiGiacomo, DiGiacomo Homes & Renovation, Inc.
Architect: Ryan Fish, AIA
Photos: Paul Markert, Markert Photo, Inc.
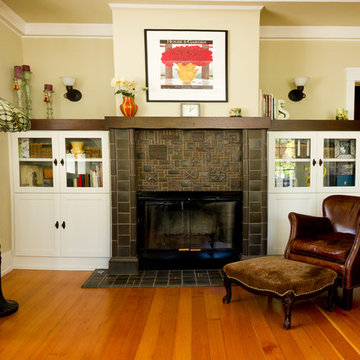
The existing cabinets were renovated with new glass paneled doors and refinished in white. A custom tile fireplace surround was created by the builder and topped with a custom distressed and stained alder top.

architecture - Beinfield Architecture
In this project, the beans are reclaimed and the ceiling is new wood with a grey stain. The beautiful scones were custom designed for the project. You can contact Surface Techniques in Milford CT who manufactured them. Our wall color Benjamin Moore White Dove.

This new riverfront townhouse is on three levels. The interiors blend clean contemporary elements with traditional cottage architecture. It is luxurious, yet very relaxed.
The Weiland sliding door is fully recessed in the wall on the left. The fireplace stone is called Hudson Ledgestone by NSVI. The cabinets are custom. The cabinet on the left has articulated doors that slide out and around the back to reveal the tv. It is a beautiful solution to the hide/show tv dilemma that goes on in many households! The wall paint is a custom mix of a Benjamin Moore color, Glacial Till, AF-390. The trim paint is Benjamin Moore, Floral White, OC-29.
Project by Portland interior design studio Jenni Leasia Interior Design. Also serving Lake Oswego, West Linn, Vancouver, Sherwood, Camas, Oregon City, Beaverton, and the whole of Greater Portland.
For more about Jenni Leasia Interior Design, click here: https://www.jennileasiadesign.com/
To learn more about this project, click here:
https://www.jennileasiadesign.com/lakeoswegoriverfront

Conceived as a remodel and addition, the final design iteration for this home is uniquely multifaceted. Structural considerations required a more extensive tear down, however the clients wanted the entire remodel design kept intact, essentially recreating much of the existing home. The overall floor plan design centers on maximizing the views, while extensive glazing is carefully placed to frame and enhance them. The residence opens up to the outdoor living and views from multiple spaces and visually connects interior spaces in the inner court. The client, who also specializes in residential interiors, had a vision of ‘transitional’ style for the home, marrying clean and contemporary elements with touches of antique charm. Energy efficient materials along with reclaimed architectural wood details were seamlessly integrated, adding sustainable design elements to this transitional design. The architect and client collaboration strived to achieve modern, clean spaces playfully interjecting rustic elements throughout the home.
Greenbelt Homes
Glynis Wood Interiors
Photography by Bryant Hill
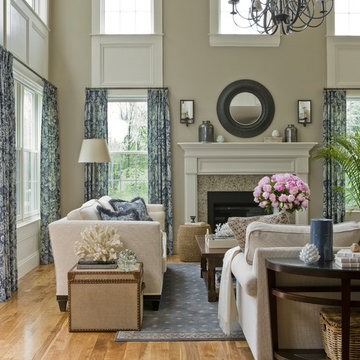
While two-story rooms offer abundant natural light, they can feel cold due to the shear scale. We transformed this new space into a comfortable and elegant gathering place for a family that loves to entertain.
498.795 Billeder af klassisk dagligstue
52
