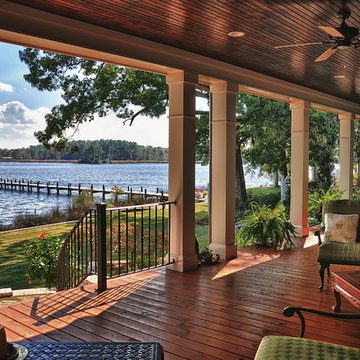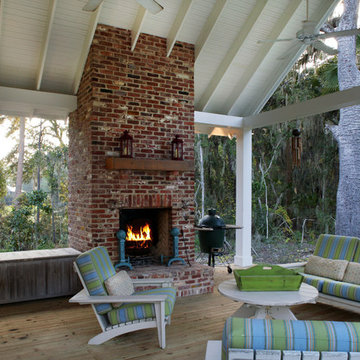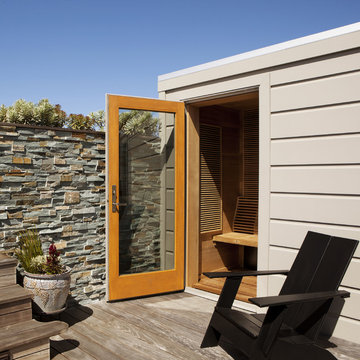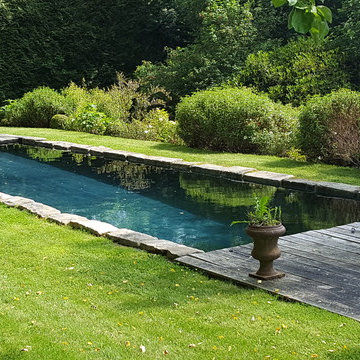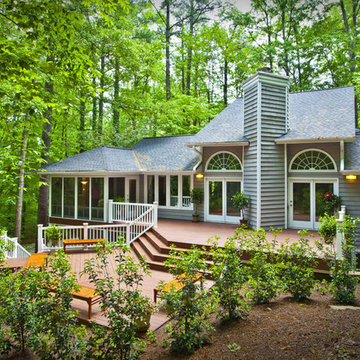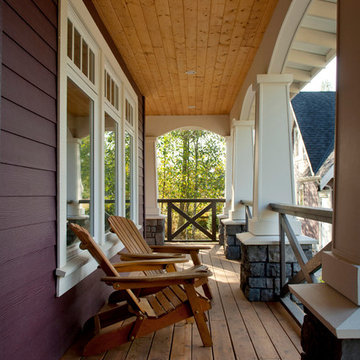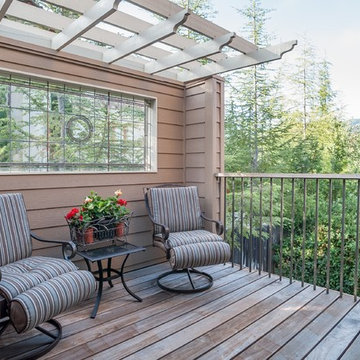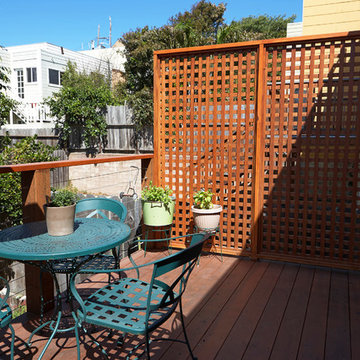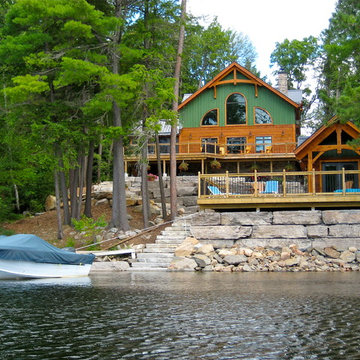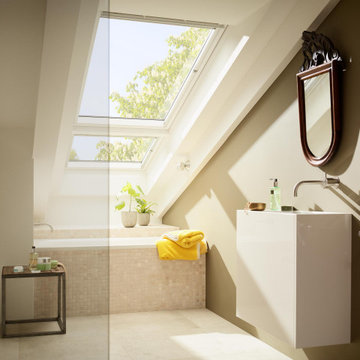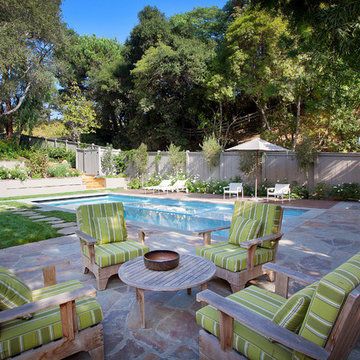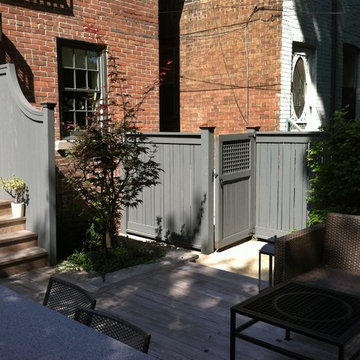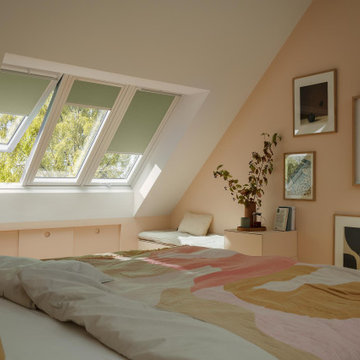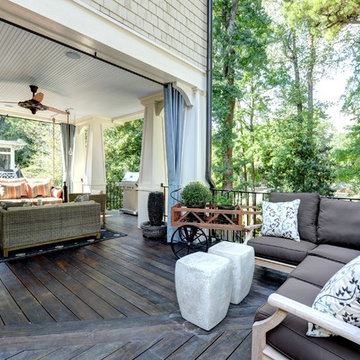355 billeder af klassisk design og indretning
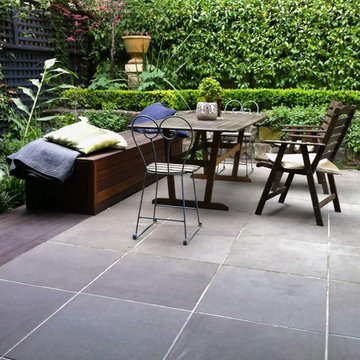
Plants: Japanese maple and mixed planting behind storage box provide interest. The Michelia figo and buxus sempervirens layered hedge provide privacy, formality and a calm green backdrop to the courtyard patio.
Fence: lattice was attached to to the existing run down fence and painted a very deep (almost black) blue. The dark color helps the fence recede and makes the green foliage stand out. The lattice brings texture which also helps soften the boundary.
Paving: The simple paving pattern is one of the more difficult to lay - you need to make sure the perp lines are straight for it to look fabulous. But done well this is the most peaceful restful paving pattern. These pavers are Blue stone. The same stone as the retaining wall. The different texture is from the blue stone blocks in the wall being rough hewn, while the pavers have been cut with a diamond blade saw.
Storage and bench seat: The storage bench Is practical, functional and good looking. It contains garden tools in waterproof boxes which means no garden shed taking up space in this inner city courtyard. And it is a lovely day bed, or bench seat for the table.
Find den rigtige lokale ekspert til dit projekt
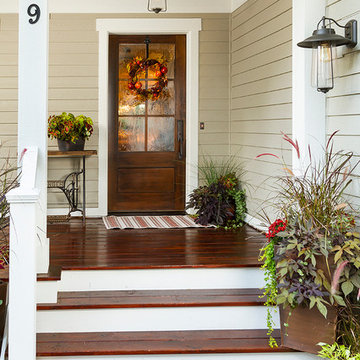
Building Design, Plans, and Interior Finishes by: Fluidesign Studio I Builder: Structural Dimensions Inc. I Photographer: Seth Benn Photography
Reload the page to not see this specific ad anymore
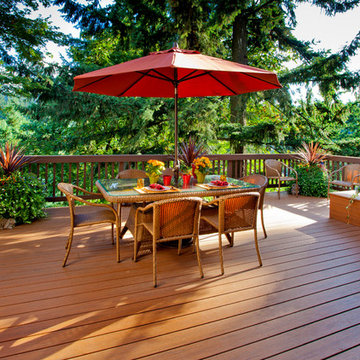
Increasing the foot print of the existing deck and installing new timber tech decking makes this a wonderful space for those lazy days of summer.
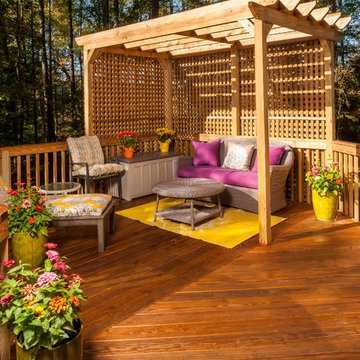
©StevenPaulWhitsitt_Photography
New deck - built to face into back garden with direct access to newly redesigned main floor living areas.
Design & Construction by Cederberg Kitchens and Additions
http://www.cederbergkitchens.com/
Reload the page to not see this specific ad anymore
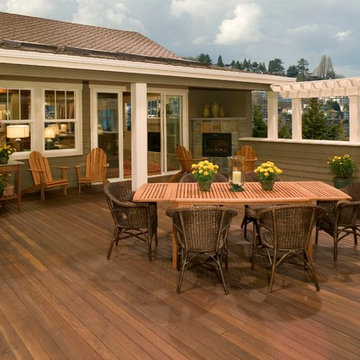
The generous central patio courtyard is a key component and feature in the house design. The overhang allows one to sit comfortably by the outdoor fireplace on cool and wet days. The patio can accomodate table and chairs for el fresco dining, but as shown features an outdoor setting of comfortable lounging furniture, love seat, chairs and tables. A potting bench is included so that the homeowner can keep up with the potted plants featured on the patio.
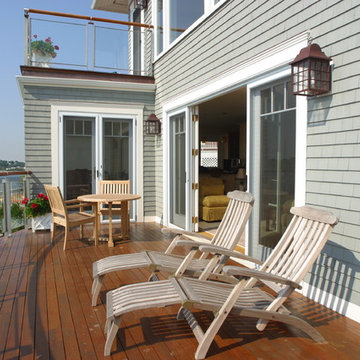
The deck off the living area is curved to capture the dramatic, 180 degree ocean views. the teak deck chairs, glass railing and mahogany deck recall the glory of vintage ships.
Michael McCloskey
355 billeder af klassisk design og indretning
Reload the page to not see this specific ad anymore
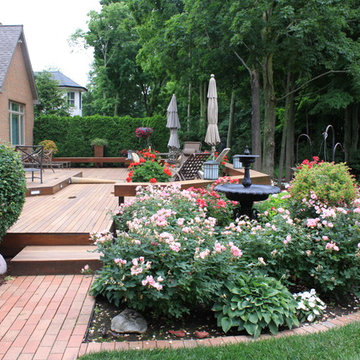
A nice transistion between deck and brick walkway. The brick edging ties everything together.
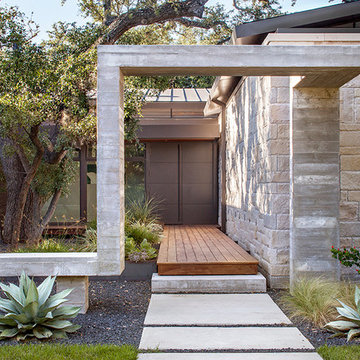
This property came with a house which proved ill-matched to our clients’ needs but which nestled neatly amid beautiful live oaks. In choosing to commission a new home, they asked that it also tuck under the limbs of the oaks and maintain a subdued presence to the street. Extraordinary efforts such as cantilevered floors and even bridging over critical root zones allow the design to be truly fitted to the site and to co-exist with the trees, the grandest of which is the focal point of the entry courtyard.
Of equal importance to the trees and view was to provide, conversely, for walls to display 35 paintings and numerous books. From form to smallest detail, the house is quiet and subtle.
4



















