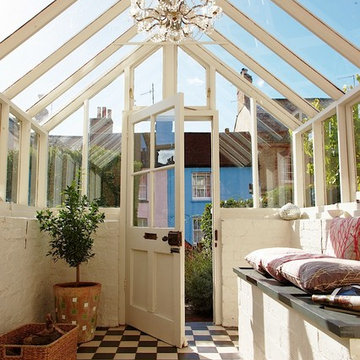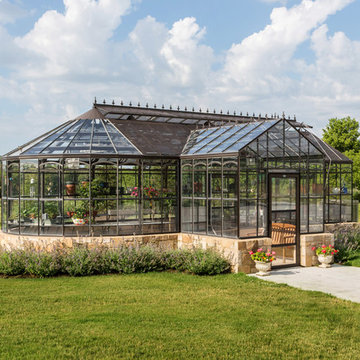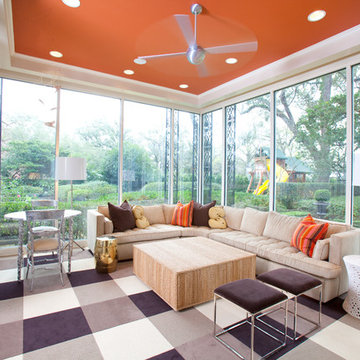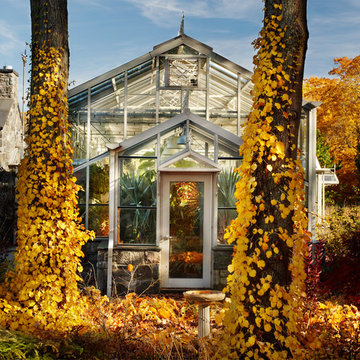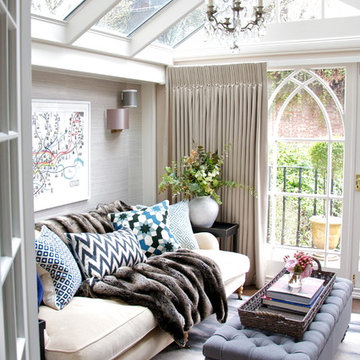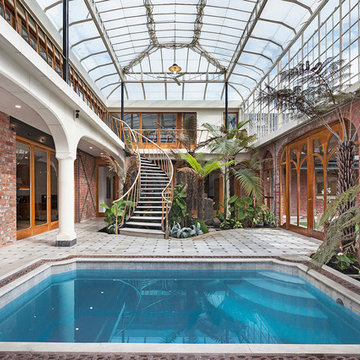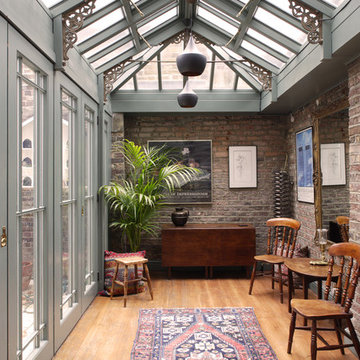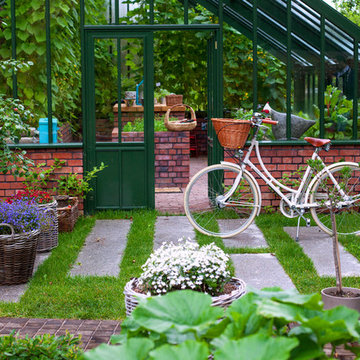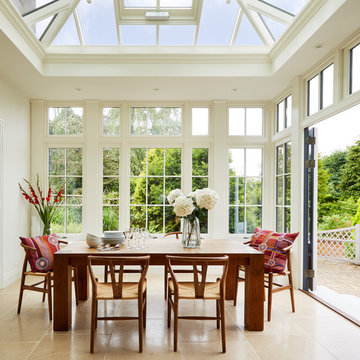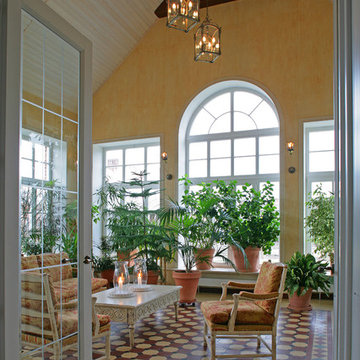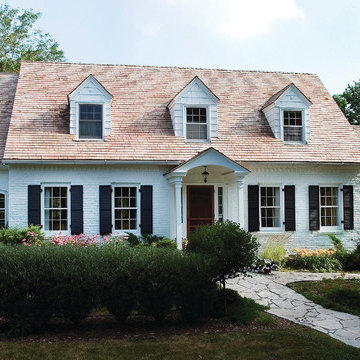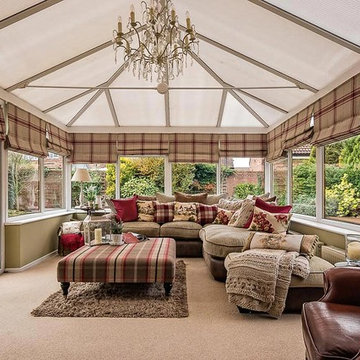131 billeder af klassisk design og indretning
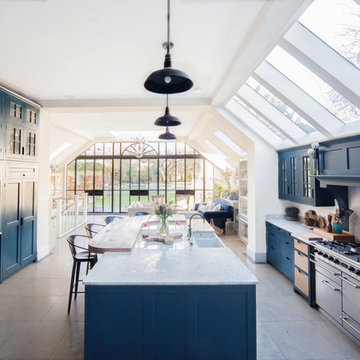
The Hermitage is our beautiful location hire which is hired for photoshoots, events, films, holidays.... you name it!! We have gradually made changes to it over the years so it is constantly evolving and looking more and more gorgeous as time goes on! Thanks to our lovely photographer Steph Murray for these photos
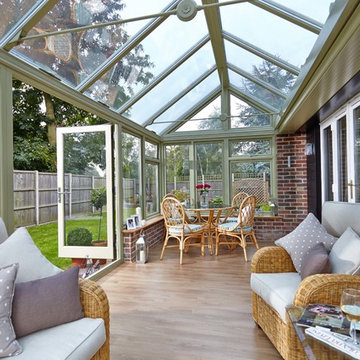
This beautiful living space in sweet sage green is the perfect spot to enjoy all throughout the year and watch your garden change through the seasons.
Find den rigtige lokale ekspert til dit projekt
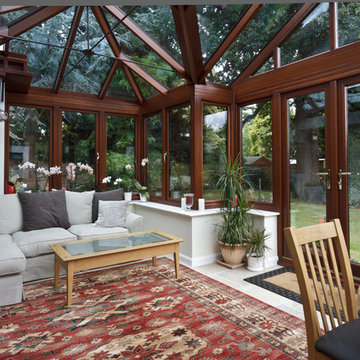
This is the perfect relaxing environment for sitting down in the evening perhaps to read, or enjoy a cup of coffee or drinks with friends or family. Surrounded by natural Hardwood, therefore being close to nature, captures the perfect ambiance of this room.
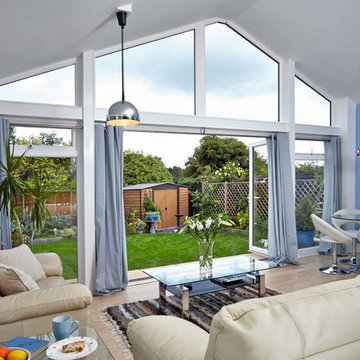
Floor-to-ceiling glass and aluminium bi-fold doors offer unimpeded views of the garden.
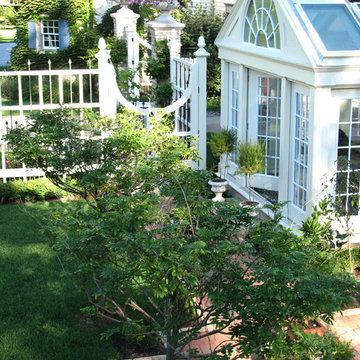
A traditional garden in the French style that contains fruits, berries, herbs, cutting, and vegetable garden.
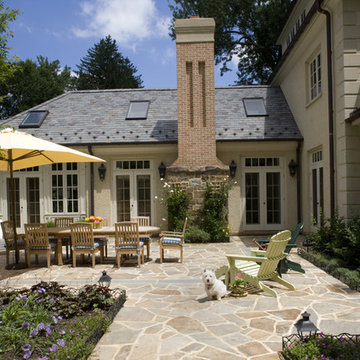
The client wanted us to design a new custom house on a tight suburban site that would emulate the style of homes found in their native Ireland. Although they were empty nesters, the home was designed with complete bedroom suites for all of their children’s growing families to come for extended visits. The centerpiece of the home is an open gathering space that links kitchen, family room, breakfast room, and sunroom. The lower level of the home boasts 10’ ceilings for the authentic Irish bar, gaming areas, a home theater, exercise room, a wine cellar, and a large train room to showcase an extensive train set and collection of model trains.
Photography: Anne Gummerson
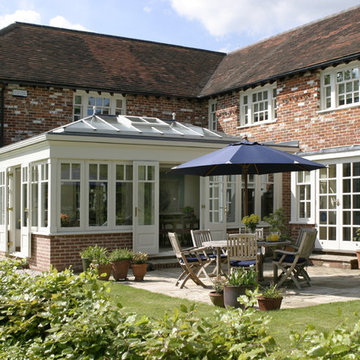
An orangery with complimentary brickwork and fenestration, painted in a tone that compliments the existing property, blends in with the rest of the home to appear like an original feature.
131 billeder af klassisk design og indretning
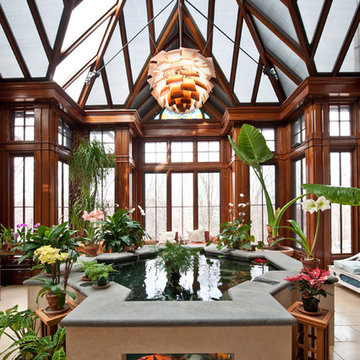
The challenge was to create a sophisticated conservatory, hosting an array of technical functions, yet providing a real connection to the outdoors. A self-sustaining koi pond, motorized windows and shades, fire suppression system, radiant heating and diverse lighting systems were some of the functions cloaked by the sapele wood frame. The simplicity of the Jerusalem stone flooring, bluestone pond coping and marine varnished sapele wood create an understated grace, thereby letting the symbols, shape and feel of the space set the spiritual stage.
3



















