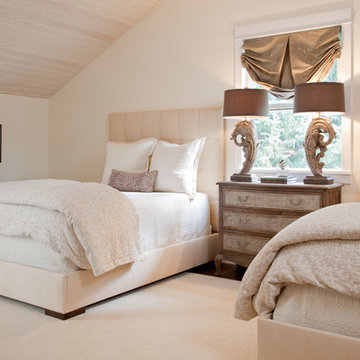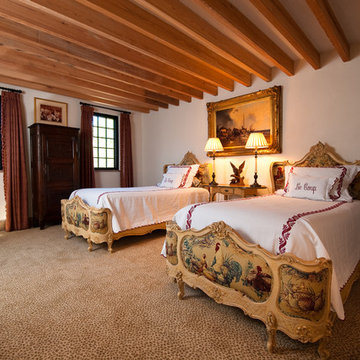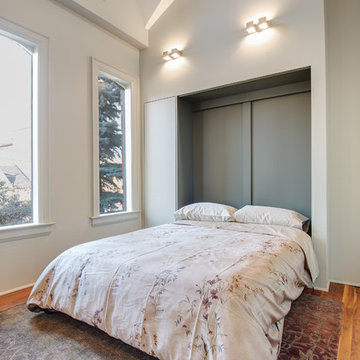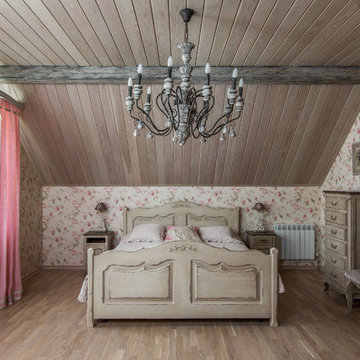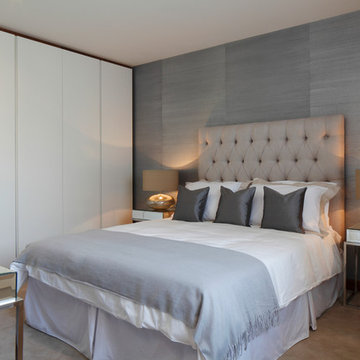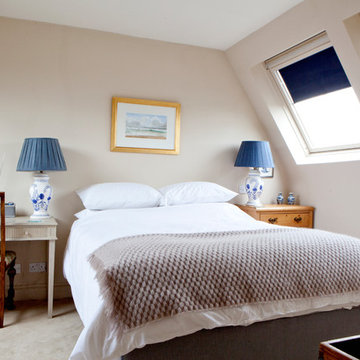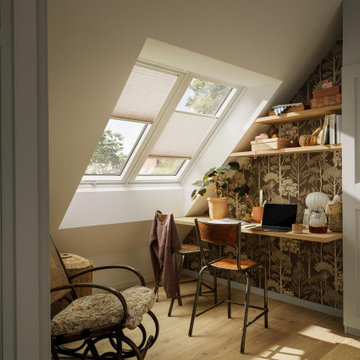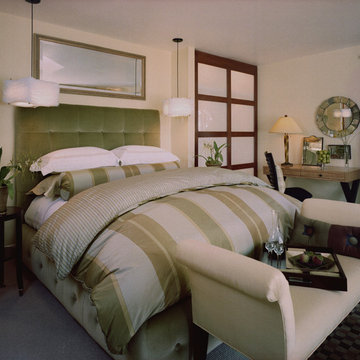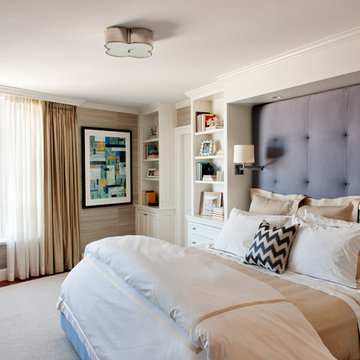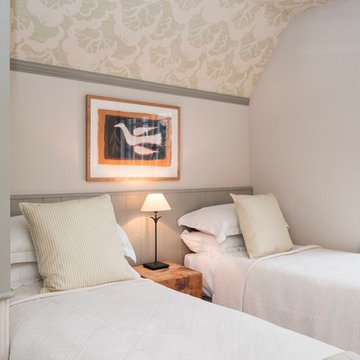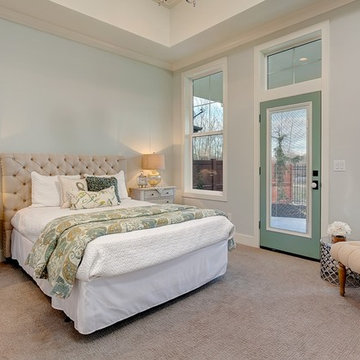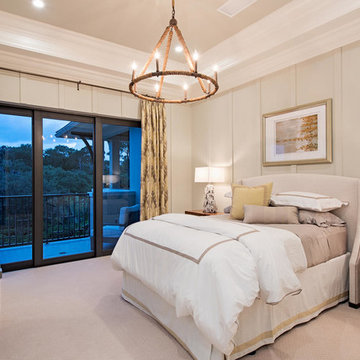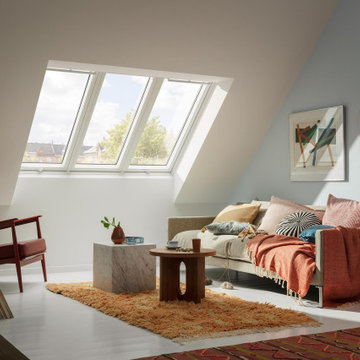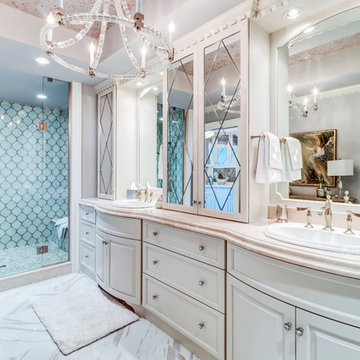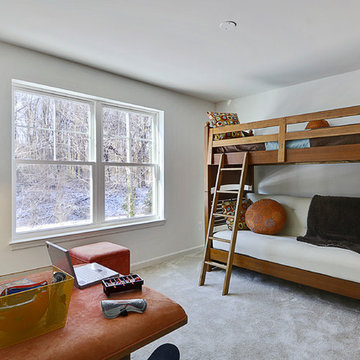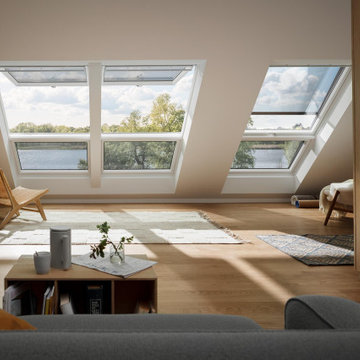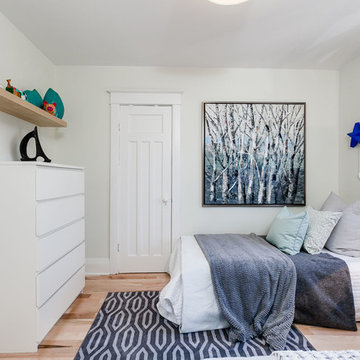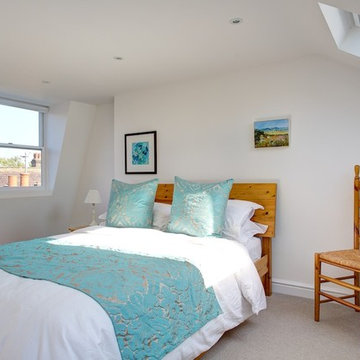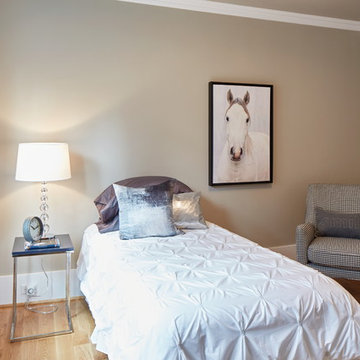134 billeder af klassisk design og indretning
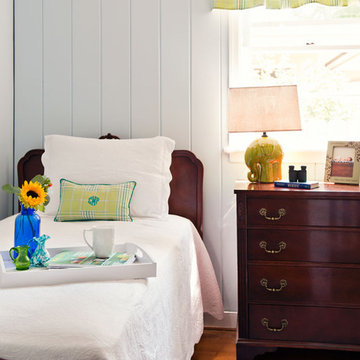
Traditional antique furniture & light blue walls create a welcoming space for any guest. Photos by Beth Furgurson
Find den rigtige lokale ekspert til dit projekt
Reload the page to not see this specific ad anymore
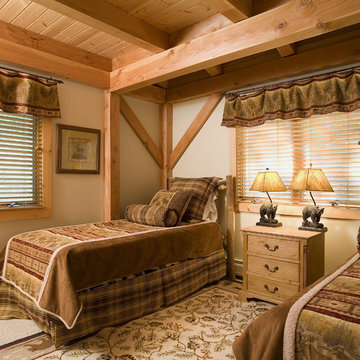
This custom Prow house has views to Stratton Mountain. Custom designed, pre-cut and shipped to the job site by Habitat Post & Beam, it was assembled and completed by a local builder. Photos by Michael Penney, architectural photographer. IMPORTANT NOTE: We are not involved in the finish or decoration of these homes, so it is unlikely that we can answer any questions about elements that were not part of our kit package, i.e., specific elements of the spaces such as appliances, colors, lighting, furniture, landscaping, etc.
Reload the page to not see this specific ad anymore
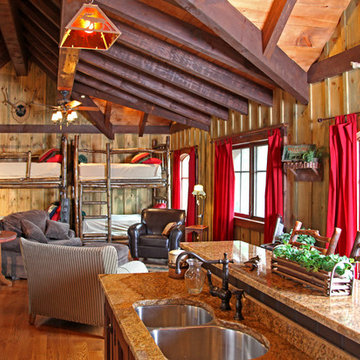
A spacious bunkroom takes advantage of the finished room over the large garage. With its own kitchen, bunk beds, and furniture grouping, this space if perfect for kids, friends, and guests. "Vintage Craft" reclaimed timbers and beams help create a roomy feeling. "Legacy" quarter-sawn oak flooring is kid-tough yet elegant. And "Corduroy Pine" paneling frames numerous windows. Reclaimed and natural materials supplied by Appalachian Antique Hardwoods. Photo by Erwin Loveland. Builder TImber Ridge Homes, GA. Home design by MossCreek.
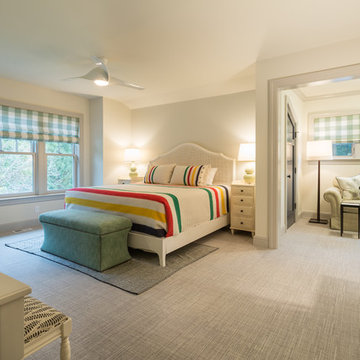
Lowell Custom Homes, Lake Geneva, WI., Guest bedroom with seating area wide wall of windows and ceiling fan. Custom door in alcove follows the line of the ceiling angle.
134 billeder af klassisk design og indretning
Reload the page to not see this specific ad anymore
5



















