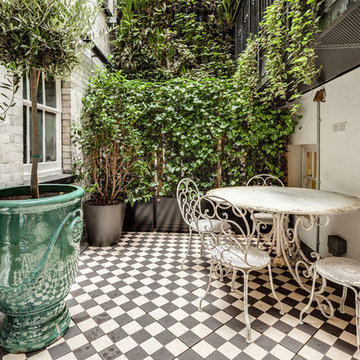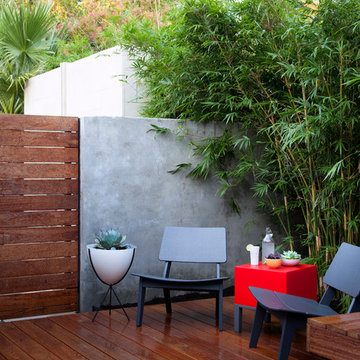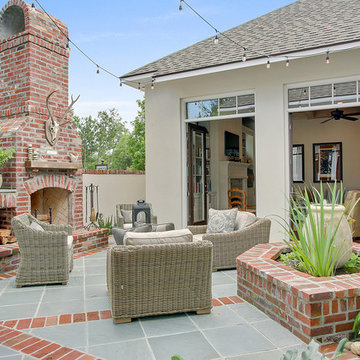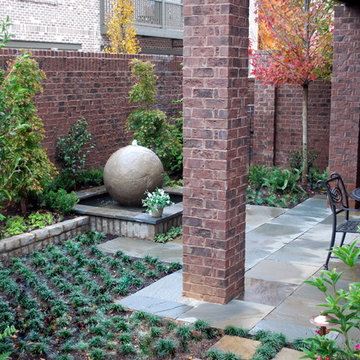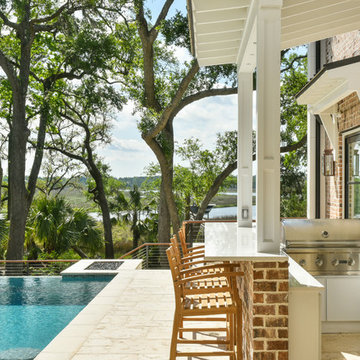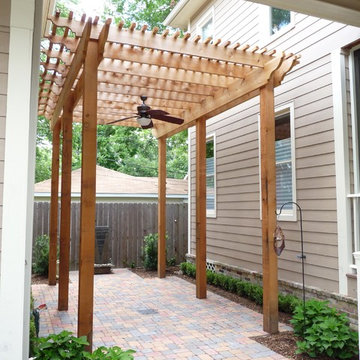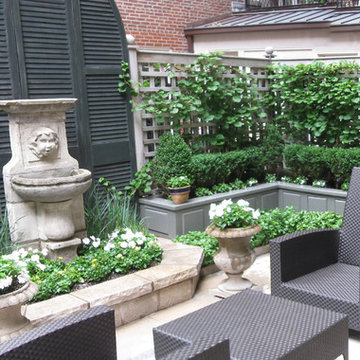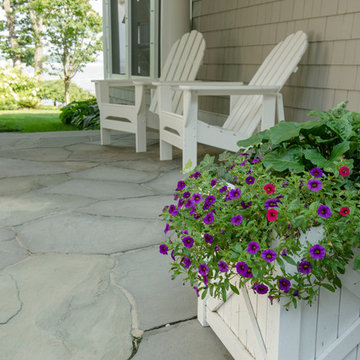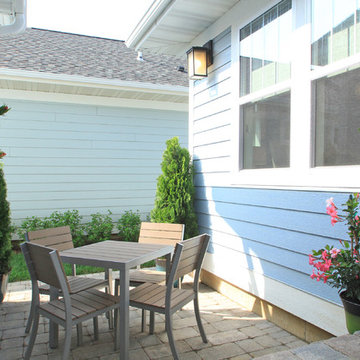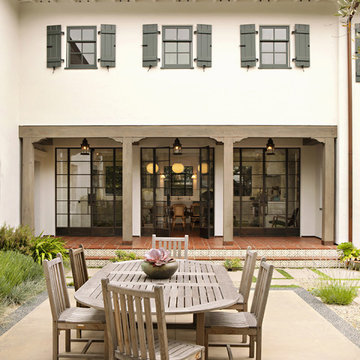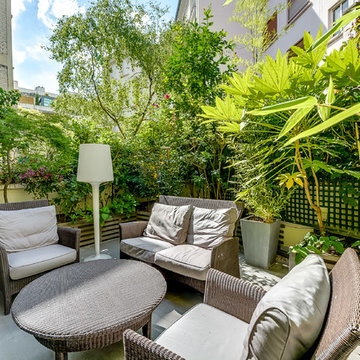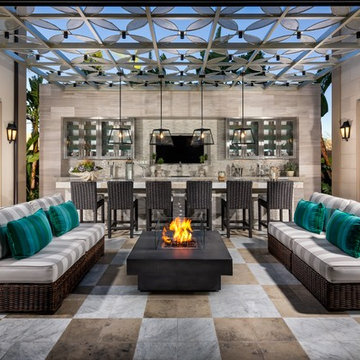2.085 Billeder af klassisk gårdhave på gårdsplads
Sorteret efter:
Budget
Sorter efter:Populær i dag
61 - 80 af 2.085 billeder
Item 1 ud af 3
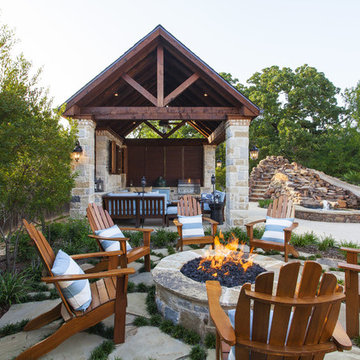
These home owners used Weatherwell Elite aluminum shutters to create privacy in their outdoor pavilion. The wood grain powder coat complements their rustic design scheme, and the operable louvers allow them to regulate the airflow.
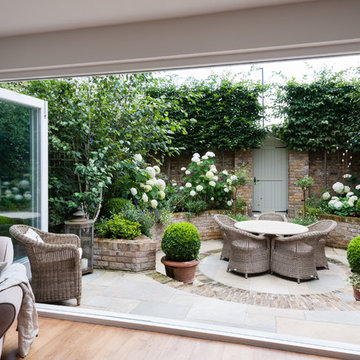
Walpole Garden, Chiswick
Photography by Caroline Mardon - www.carolinemardon.com
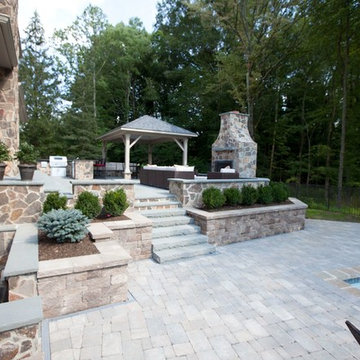
Installation of brick paver pool deck, raised patio with outdoor kitchen, dining area, fireplace, walkway and landscape
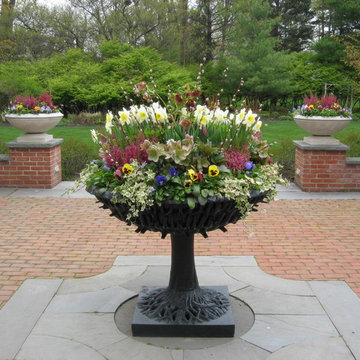
Request Free Quote
Beautiful Spring outdoor pot and planter container garden in Winnetka, IL. by Schmechtig Landscapes
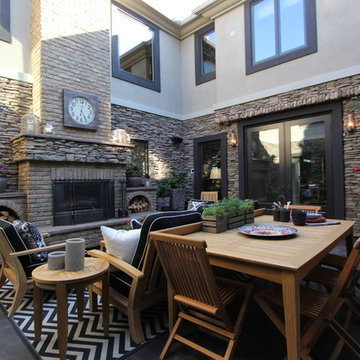
Decorative Iron work, Custom Hand Forged Iron screens were used as window treatment embellishments between the Interior Courtyard and Garage of this luxury Southern California home. Geometric shapes combine to create a subtle yet striking division between the spaces. Installed within the window casings, the screens measure 24" X 48" allowing the viewer a subtly look from room to room while creating a decorative element within the space.
When Iron work in a home has traditionally been reserved for Spanish or Tuscan style homes, Interior Designer Rebecca Robeson finds a way to incorporate Iron in a new and fresh way using geometric shapes to transition between rooms. Custom welders followed Rebeccas plans meticulously in order to keep the lines clean and sophisticated for a seamless design element in this home.
All staircases and railings in this home share similar linear lines while window embellishments and room divider screens include softer curves to add grace to the geometric shapes.
For a closer look at this home, watch our YouTube videos:
http://www.youtube.com/watch?v=OsNt46xGavY
http://www.youtube.com/watch?v=mj6lv21a7NQ
http://www.youtube.com/watch?v=bvr4eWXljqM
http://www.youtube.com/watch?v=JShqHBibRWY
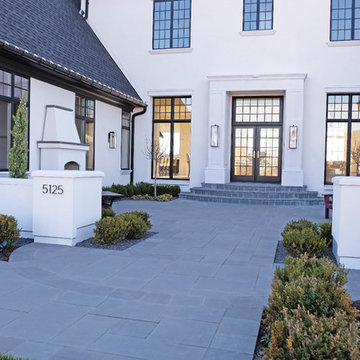
Our exclusive Baltic Thermal Bluestone makes a fresh and stunning statement at this Edina, MN residence. Landscape Architecture by Exterior Design Studios, LLC.
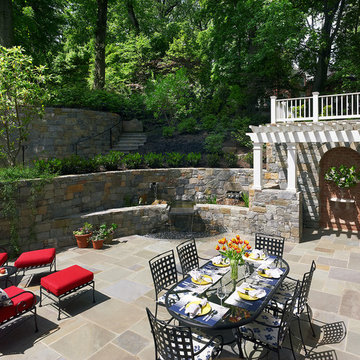
Our client was drawn to the property in Wesley Heights as it was in an established neighborhood of stately homes, on a quiet street with views of park. They wanted a traditional home for their young family with great entertaining spaces that took full advantage of the site.
The site was the challenge. The natural grade of the site was far from traditional. The natural grade at the rear of the property was about thirty feet above the street level. Large mature trees provided shade and needed to be preserved.
The solution was sectional. The first floor level was elevated from the street by 12 feet, with French doors facing the park. We created a courtyard at the first floor level that provide an outdoor entertaining space, with French doors that open the home to the courtyard.. By elevating the first floor level, we were able to allow on-grade parking and a private direct entrance to the lower level pub "Mulligans". An arched passage affords access to the courtyard from a shared driveway with the neighboring homes, while the stone fountain provides a focus.
A sweeping stone stair anchors one of the existing mature trees that was preserved and leads to the elevated rear garden. The second floor master suite opens to a sitting porch at the level of the upper garden, providing the third level of outdoor space that can be used for the children to play.
The home's traditional language is in context with its neighbors, while the design allows each of the three primary levels of the home to relate directly to the outside.
Builder: Peterson & Collins, Inc
Photos © Anice Hoachlander
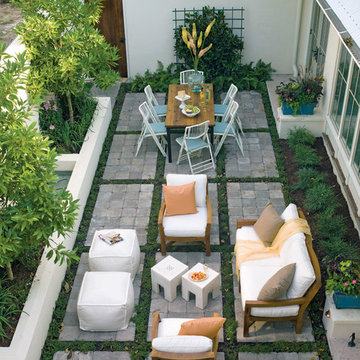
The 2009 Coastal Living Idea House at I'On in Mt. Pleasant, South Carolina showcases transitional design and modern vernacular architecture. Built to Gold LEED standards, this Lowcountry home is environmentally sound and inherently sustainable.
2.085 Billeder af klassisk gårdhave på gårdsplads
4
