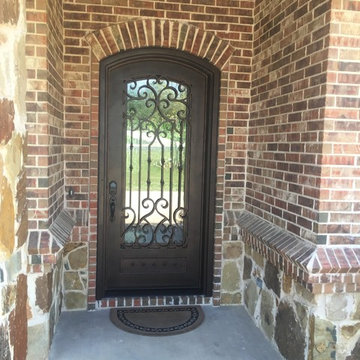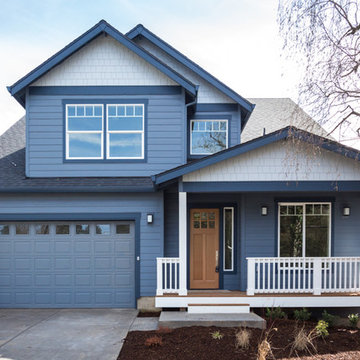18.303 Billeder af klassisk hus
Sorteret efter:
Budget
Sorter efter:Populær i dag
61 - 80 af 18.303 billeder
Item 1 ud af 3

This post-war, plain bungalow was transformed into a charming cottage with this new exterior detail, which includes a new roof, red shutters, energy-efficient windows, and a beautiful new front porch that matched the roof line. Window boxes with matching corbels were also added to the exterior, along with pleated copper roofing on the large window and side door.
Photo courtesy of Kate Benjamin Photography
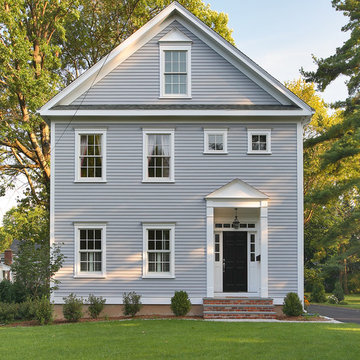
Located on a narrow lot in The Historic District known as Old Wethersfield, this tall and narrow house includes almost 4000 square feet of living space on 4 levels. The open floor plan and modern amenities on the interior of this with the classic exterior and historic walkable neighborhood location gives the owner of this new home the best of all worlds.

This vacation home is located within a narrow lot which extends from the street to the lake shore. Taking advantage of the lot's depth, the design consists of a main house and an accesory building to answer the programmatic needs of a family of four. The modest, yet open and connected living spaces are oriented towards the water.
Since the main house sits towards the water, a street entry sequence is created via a covered porch and pergola. A private yard is created between the buildings, sheltered from both the street and lake. A covered lakeside porch provides shaded waterfront views.
David Reeve Architectural Photography.

Welcome to Juban Parc! Our beautiful community is the answer to all of your dreams when building your new DSLD home. Our 3 to 4 bedroom homes include many amenities inside and out, such as 3cm granite countertops with undermount sinks, Birch cabinets with hardware, fully sodded lots with landscaping, and architectural 30-year shingles.
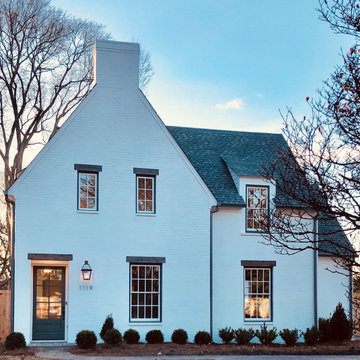
A single French Quarter Lantern illuminates the front entry of this transitional cottage style home.

Home blends with scale and character of streetscape - Architecture/Interior Design/Renderings/Photography: HAUS | Architecture - Construction Management: WERK | Building Modern
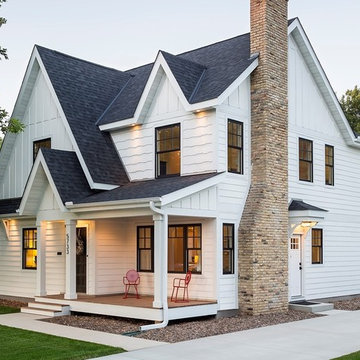
The homeowners loved the location of their small Cape Cod home, but they didn't love its limited interior space. A 10' addition along the back of the home and a brand new 2nd story gave them just the space they needed. With a classy monotone exterior and a welcoming front porch, this remodel is a refined example of a transitional style home.
Space Plans, Building Design, Interior & Exterior Finishes by Anchor Builders
Photos by Andrea Rugg Photography
18.303 Billeder af klassisk hus
4
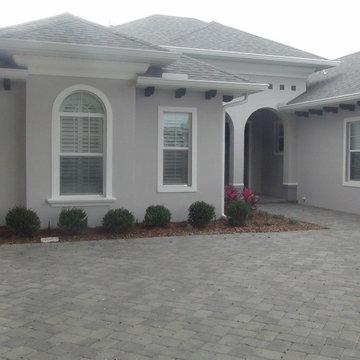
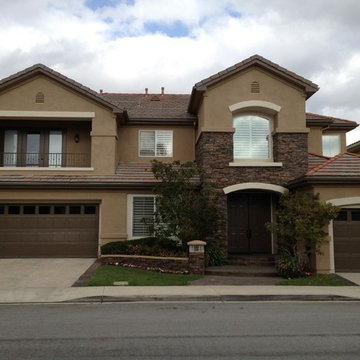
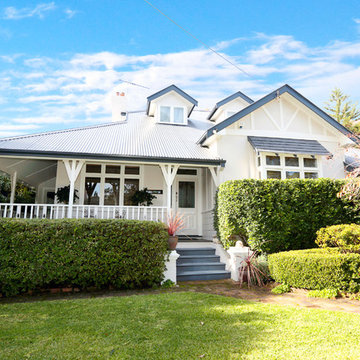
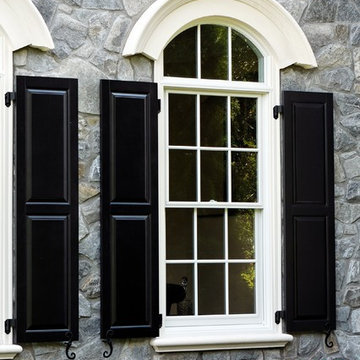
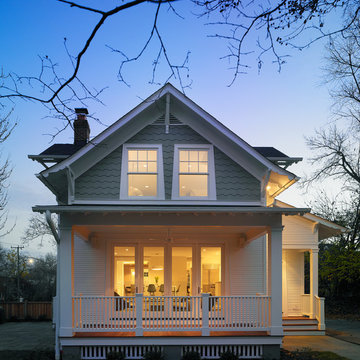

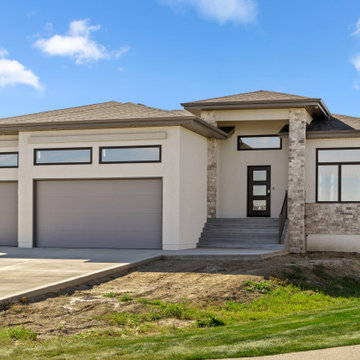
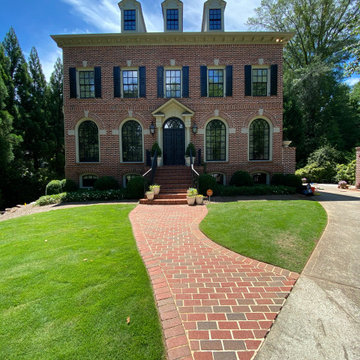
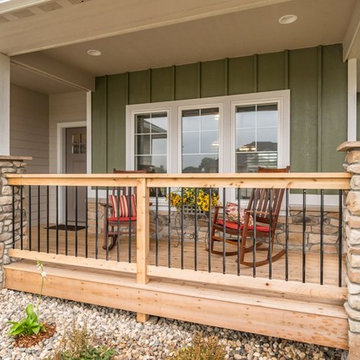
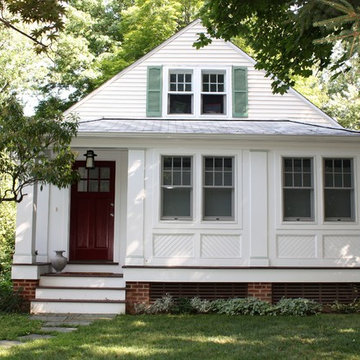
![W. J. FORBES HOUSE c.1900 | N SPRING ST [reno].](https://st.hzcdn.com/fimgs/pictures/exteriors/w-j-forbes-house-c-1900-n-spring-st-reno-omega-construction-and-design-inc-img~888110df0b8f6cca_8400-1-55b12e4-w360-h360-b0-p0.jpg)
