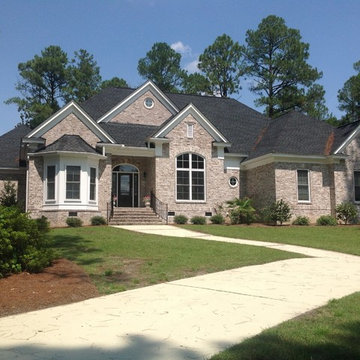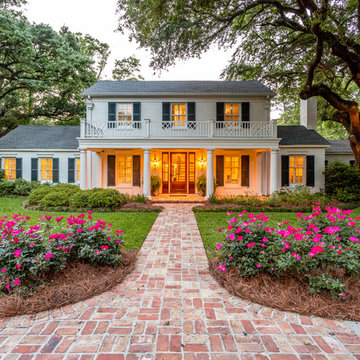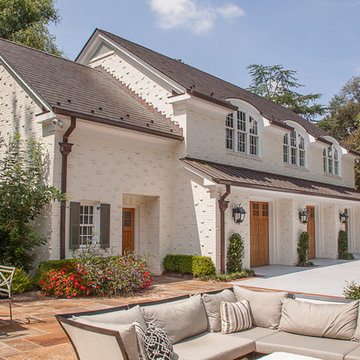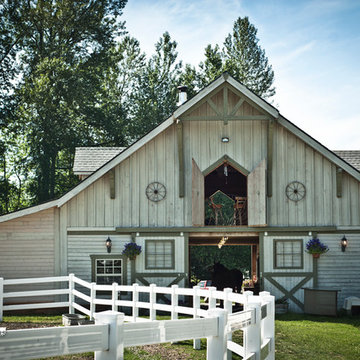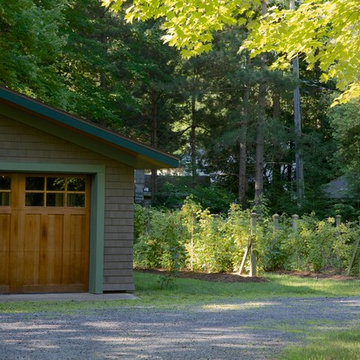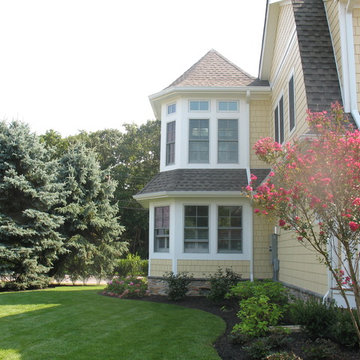18.303 Billeder af klassisk hus
Sorteret efter:
Budget
Sorter efter:Populær i dag
121 - 140 af 18.303 billeder
Item 1 ud af 3
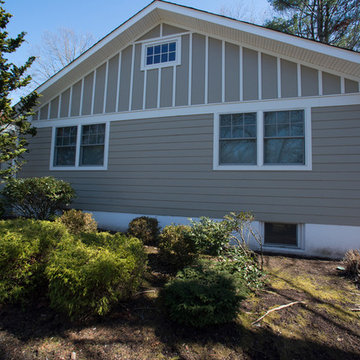
James HardiePlank 7" Exp. Cedarmill (Monterrey Taupe)
James HardiePanel Smooth (Monterrey Taupe)
James HardieTrim NT3 5/4 Smooth (Arctic White)
AZEK Full Cellular PVC Trim and Moulding Profiles
Revere Porchbead Vinyl Soffit
5" Gutters & Downspouts (White)
Installed by American Home Contractors, Florham Park, NJ
Property located in Short Hills, NJ
www.njahc.com
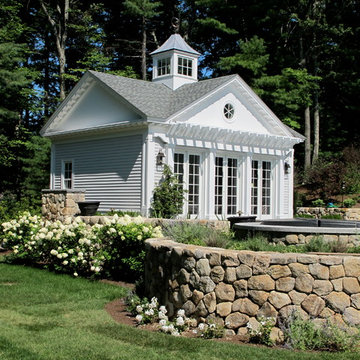
The new pool pavilion, matching the new face-lifted main house in details, with a living area, small kitchen, sleeping loft, shower/changing room, and full basement for storage,. The hard and soft landscaping including the swimming pool is by Lombardi Design.
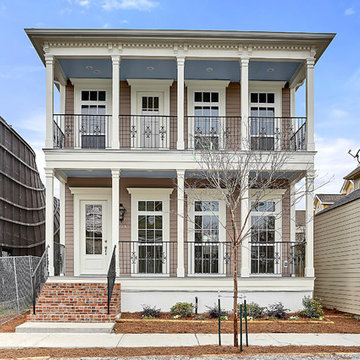
Front of home in a quintessential New Orleans style that combines traditional Greek Revival elements with Italianate detailing.
credit: www.snaprealestatephoto.com
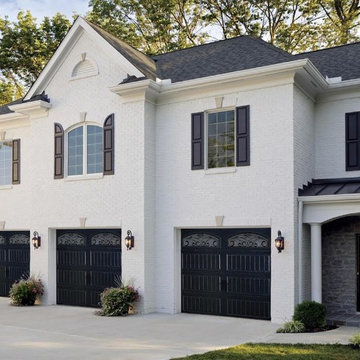
These beautiful black garage doors from Clopay are brand new option for the Premium and Gallery doors. Shown here in long panel with arched wrought iron windows. A variety of window options are available to suit your home. Black has become the new white for home trim colours as it adds sophistication and detail to the home. Coined "The little black dress" of garage doors. This is an exciting addition to the existing options.

This post-war, plain bungalow was transformed into a charming cottage with this new exterior detail, which includes a new roof, red shutters, energy-efficient windows, and a beautiful new front porch that matched the roof line. Window boxes with matching corbels were also added to the exterior, along with pleated copper roofing on the large window and side door.
Photo courtesy of Kate Benjamin Photography

Mid Century Modern Carport with cathedral ceiling and steel post construction.
Greg Hadley Photography

Pool built adjacent to the house to maximize yard space but also to create a nice water feature viewable through two picture windows.

При разработке данного проекта стояла задача минимизировать количество коридоров, чтобы не создавалось замкнутых узких пространств. В плане дом имеет традиционную компоновку помещений с просторным холлом в центральной части. Из сквозного холла попадаем в гостиную с обеденной зоной, переходящей в изолированную (при необходимости) кухню. Кухня имеет все необходимые атрибуты для комфортной готовки и включает дополнительную кух. кладовую.
В распоряжении будущих хозяев 3 просторные спальни и кабинет. Мастер-спальня имеет свою собственную гардеробную и ванную. Практически из всех помещений выходят панорамные окна в пол. Также стоит отметить угловую террасу, которая имеет направление на две стороны света, обеспечивая отличный вид на благоустройство участка.
Представленный проект придется по вкусу тем, кто предпочитает сдержанную и всегда актуальную нестареющую классику. Традиционные материалы, такие как кирпич ручной формовки в сочетании с диким камнем и элементами архитектурного декора, создает образ не фильдеперсового особняка, а настоящего жилого дома, с лаконичными и элегантными архитектурными формами.

Buckeye Basements, Inc., Delaware, Ohio, 2022 Regional CotY Award Winner, Entire House Under $250,000
18.303 Billeder af klassisk hus
7
