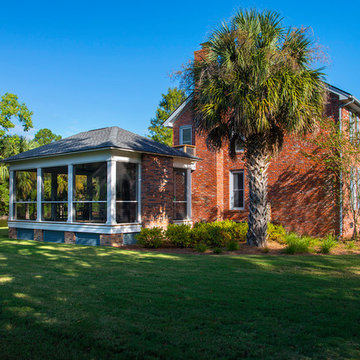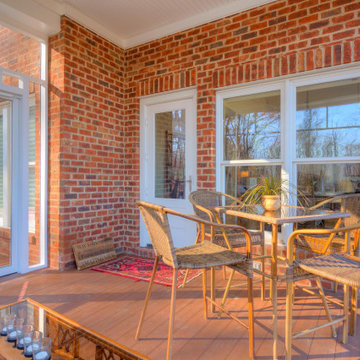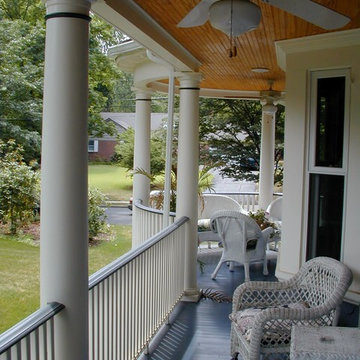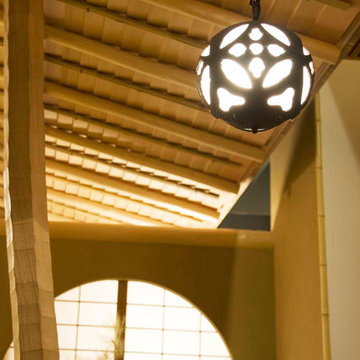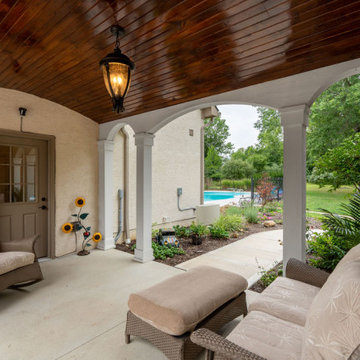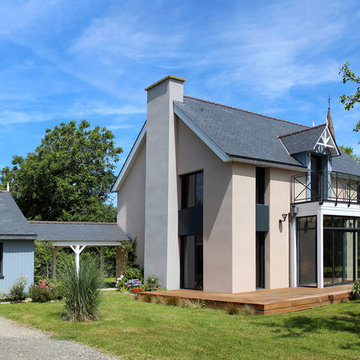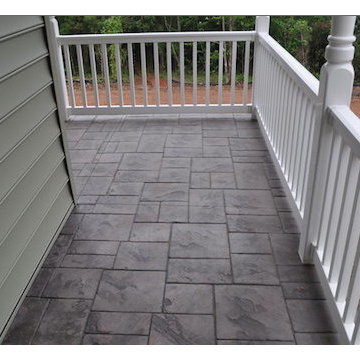1.085 Billeder af klassisk veranda i sidehave
Sorteret efter:
Budget
Sorter efter:Populær i dag
61 - 80 af 1.085 billeder
Item 1 ud af 3
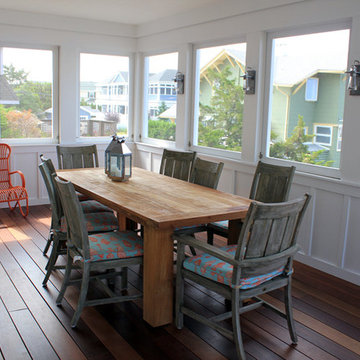
A porch with our sheet as siding.
Builders: Fisher Brothers Exteriors
Photo by: VERSATEX Trimboard
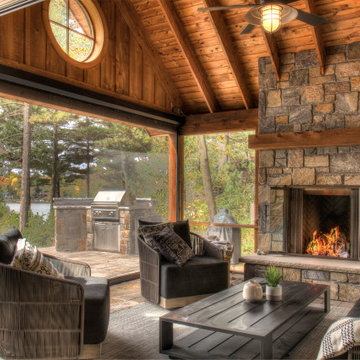
Screened in porch with roll-up screen wall to outdoor grill area. Wood Ceilings and Walls with Round Window accent and Stone Fireplace.
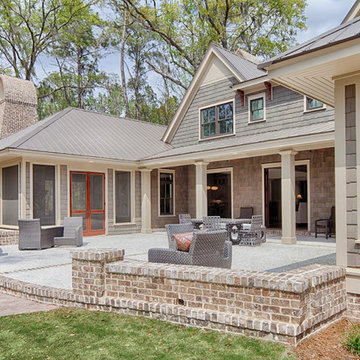
With porches on every side, the “Georgetown” is designed for enjoying the natural surroundings. The main level of the home is characterized by wide open spaces, with connected kitchen, dining, and living areas, all leading onto the various outdoor patios. The main floor master bedroom occupies one entire wing of the home, along with an additional bedroom suite. The upper level features two bedroom suites and a bunk room, with space over the detached garage providing a private guest suite.
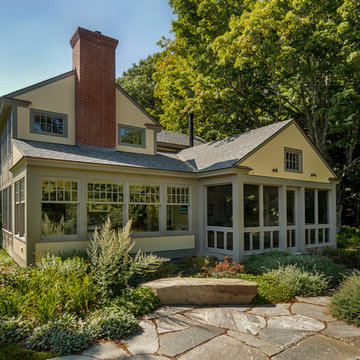
Carolyn Bates Photography, Redmond Interior Design, Haynes & Garthwaite Architects, Shepard Butler Landscape Architecture
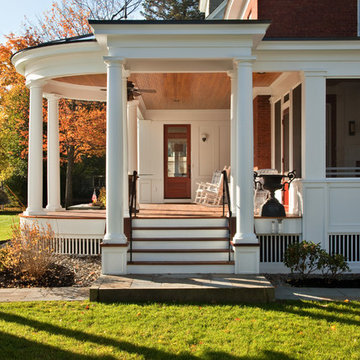
Substantial columns and wide steps with mahogany treads establish the home’s new rear entry access. The screened porch to the right – also new – features fine panels and pilaster details on the exterior that are repeated within the room, glimpsed here through the screen.
Scott Bergmann Photography
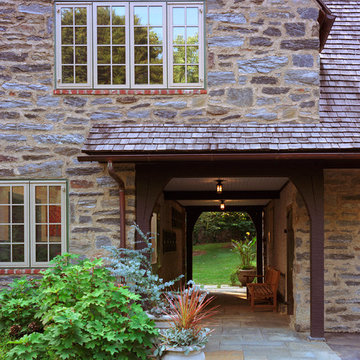
Architect: John Milner Architects
Interior Designer: Betsy McCue Train
Photographer: Tom Crane
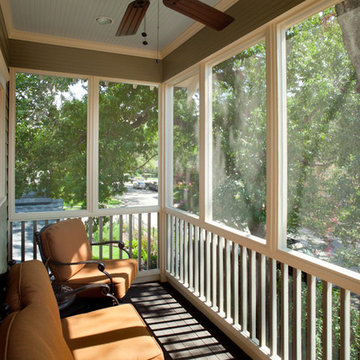
Morningside Architects, LLP
Structural Engineers: Vatani Consulting Engineers, Inc.
Contractor: Lucas Craftsmanship
Photographer: Rick Gardner Photography
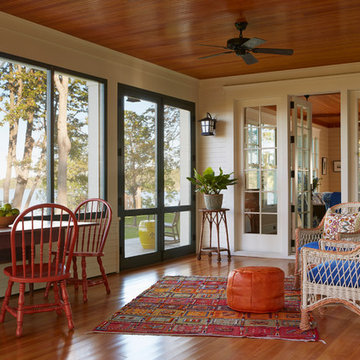
Architecture & Interior Design: David Heide Design Studio
Photo: Susan Gilmore Photography
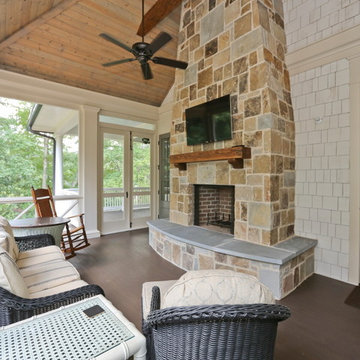
master suite adjacent to a screened porch with vaulted ceiling and a stone fireplace
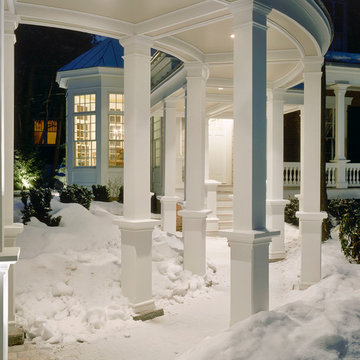
This covered walkway or open portico provides an elegant transition from home to guest house.
Scott Bergmann Photography
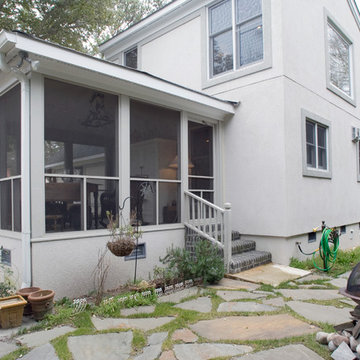
This lovely screened porch blends seemlessly with the home's stucco exterior. Inside, the vaulted beadboard ceiling gives the space a chic, farmhouse vibe. We also added a second story deck right off the master bedroom to create an outdoor retreat for the owners.
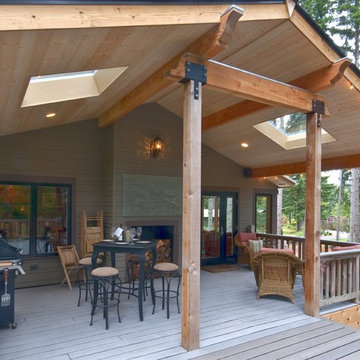
The second level deck was originally much smaller but with the addition of an overhang and an extension of the deck, the clients find more time to spend outside enjoying it.
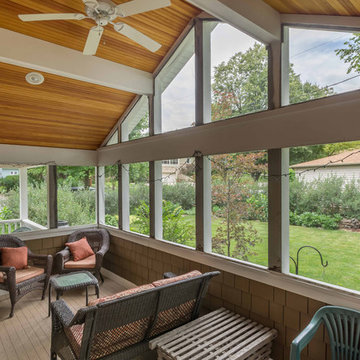
The homeowners needed to repair and replace their old porch, which they loved and used all the time. The best solution was to replace the screened porch entirely, and include a wrap-around open air front porch to increase curb appeal while and adding outdoor seating opportunities at the front of the house. The tongue and groove wood ceiling and exposed wood and brick add warmth and coziness for the owners while enjoying the bug-free view of their beautifully landscaped yard.
1.085 Billeder af klassisk veranda i sidehave
4
