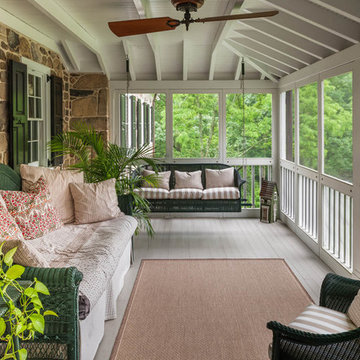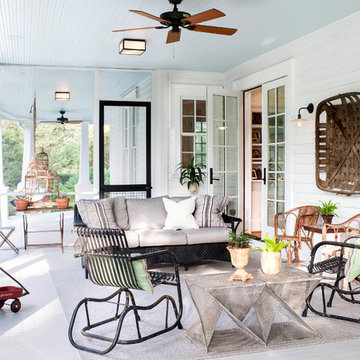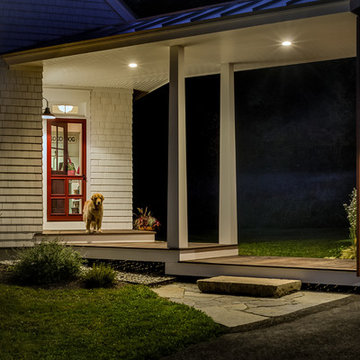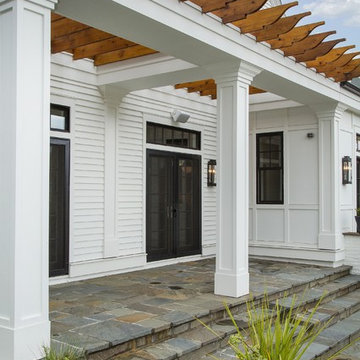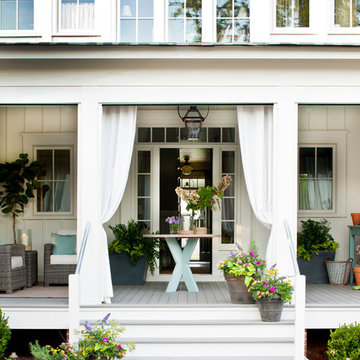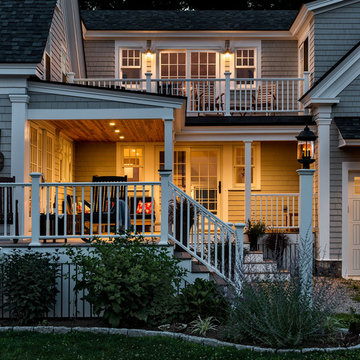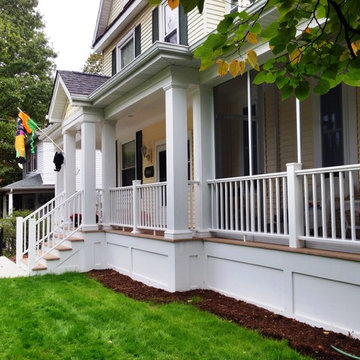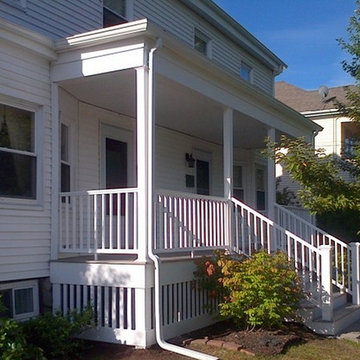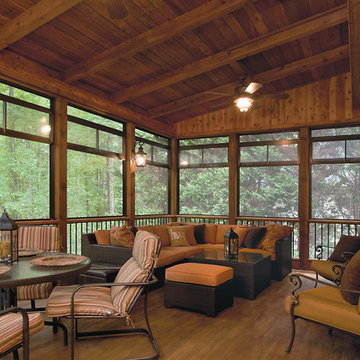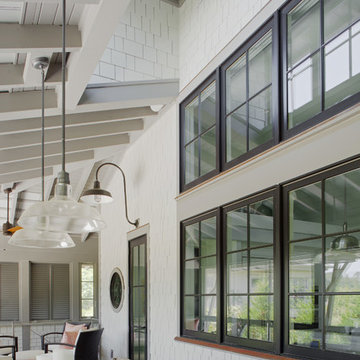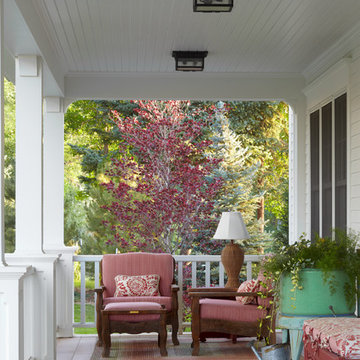53.403 Billeder af klassisk veranda
Sorteret efter:
Budget
Sorter efter:Populær i dag
101 - 120 af 53.403 billeder
Item 1 ud af 2
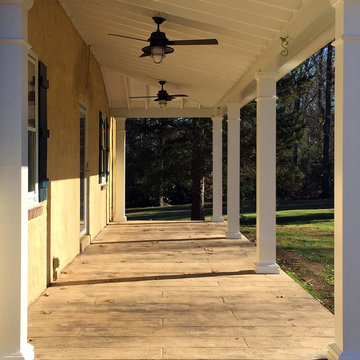
Beautiful new porch with a custom stamped and colored concrete brick walkway leads to a custom concrete porch in a rustic wood pattern. The new porch roof enhances the front of the home and adds usable outdoor living space. Photo credit: tjwhomeservices.com.

Builder: John Kraemer & Sons | Architect: Swan Architecture | Interiors: Katie Redpath Constable | Landscaping: Bechler Landscapes | Photography: Landmark Photography
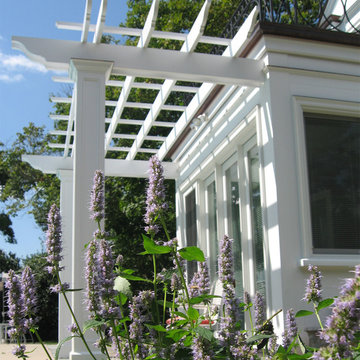
A pool house addition with a painted pergola for shading and walkout balcony above with custom steel railings.
--Photo credit: Candace M.P. Smith Architect, PC
Find den rigtige lokale ekspert til dit projekt
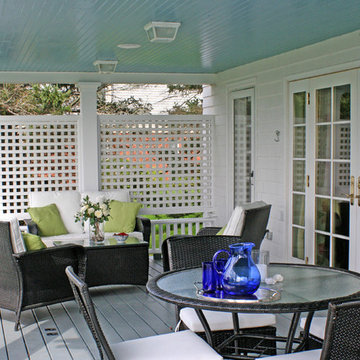
Photos by A4 Architecture. For more information about A4 Architecture + Planning and the Beachmound Cottage visit www.A4arch.com
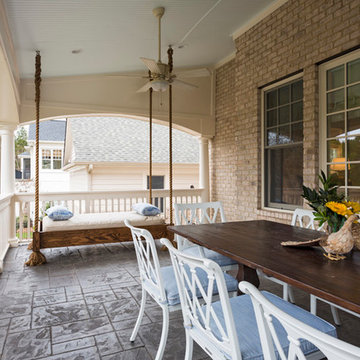
Expansive back porch with comfy bed swing and stylish outdoor dining. Fireplace and grill not pictured
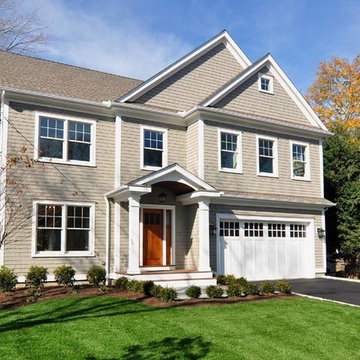
2015 Connecticut Home Builders and Remodelers Association HOBI Award for Best Fairfield County Spec
Home $1-2 Million
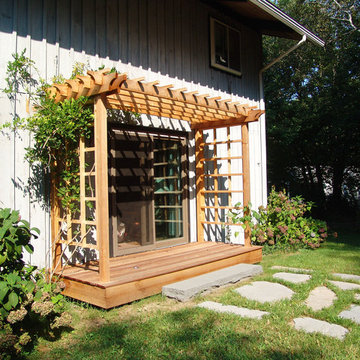
Landscape renovations included a custom cedar pergola and trellis, blue stone patio, custom cedar split rail fence flagstone and stepping stone walkway. Designed and photo by: Bradford Associates Landscape Architects
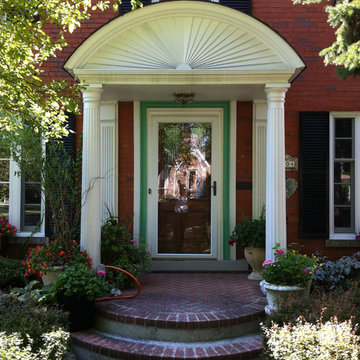
The design challenge was to create a covered portico to protect their guests and the front door from the elements as well as to create a visually pleasing and important feature on the front of the home. Classical elements were chosen with Doric columns and pilaster's with a radial segmented pediment. These photos were taken 15 years after the completion of the work! Photographer: Craig Cernek
53.403 Billeder af klassisk veranda
6
