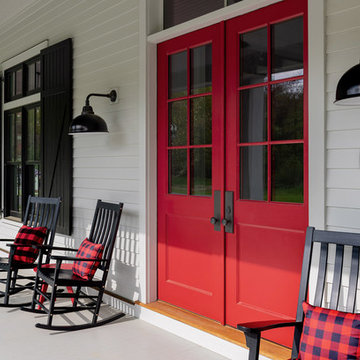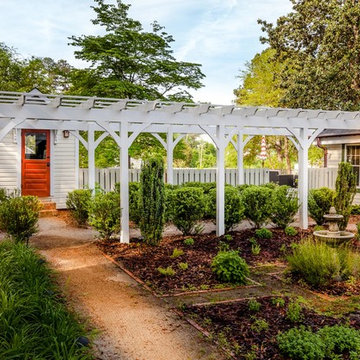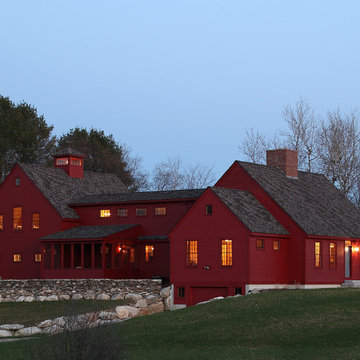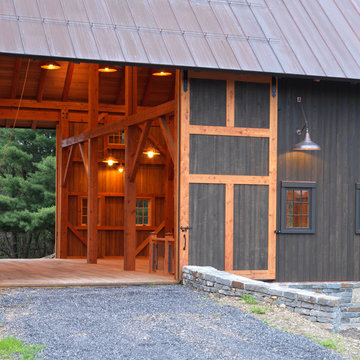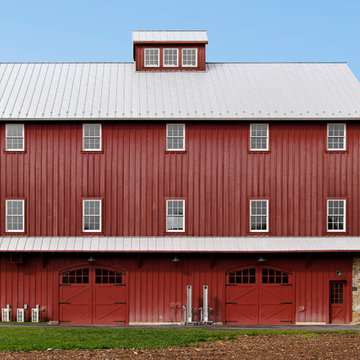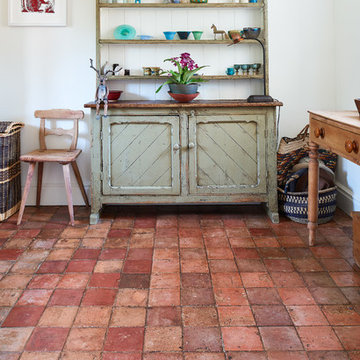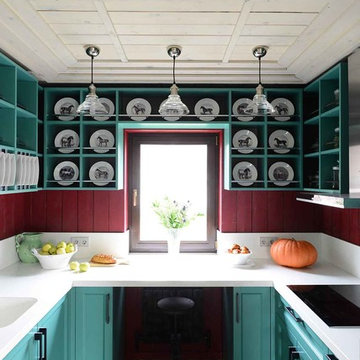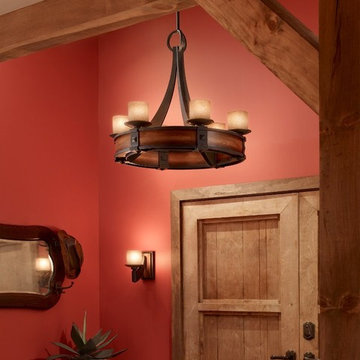3.612 billeder af landstil design og indretning

WINNER
- AIA/BSA Design Award 2012
- 2012 EcoHome Design Award
- PRISM 2013 Award
This LEED Gold certified vacation residence located in a beautiful ocean community on the New England coast features high performance and creative use of space in a small package. ZED designed the simple, gable-roofed structure and proposed the Passive House standard. The resulting home consumes only one-tenth of the energy for heating compared to a similar new home built only to code requirements.
Architecture | ZeroEnergy Design
Construction | Aedi Construction
Photos | Greg Premru Photography
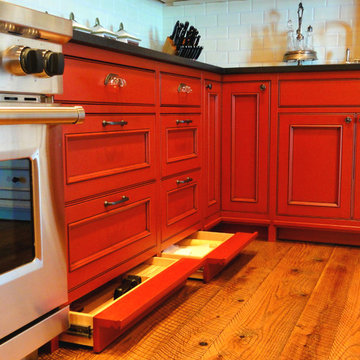
Custom Face Frame cabinets with Flush-insert doors and drawer fronts. Built-in Subzero Refrigerator with overlay panels. Island has a marble countertop.

Kitchen Design and Photo by Dove Design Studio.
Dove Design Studio was awarded Kitchen of the Month by House Beautiful Magazine Dec/Jan 2017 Edition!! This spectacular kitchen has Caesarstone Calacatta Nuvo custom counter top fabricated by Atlas Marble & Granite.
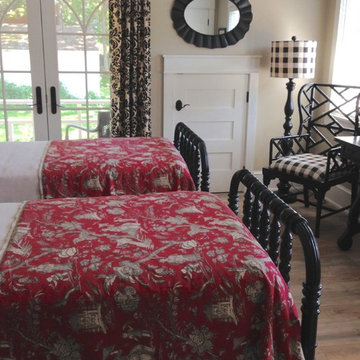
Twin beds from Noir, console table from Furniture Classics, chair and floor lamp from The Bramble Company, custom coverlets, mirror from Creative Co-op
Photo by Cecilia Anspach

Our clients purchased a new house, but wanted to add their own personal style and touches to make it really feel like home. We added a few updated to the exterior, plus paneling in the entryway and formal sitting room, customized the master closet, and cosmetic updates to the kitchen, formal dining room, great room, formal sitting room, laundry room, children’s spaces, nursery, and master suite. All new furniture, accessories, and home-staging was done by InHance. Window treatments, wall paper, and paint was updated, plus we re-did the tile in the downstairs powder room to glam it up. The children’s bedrooms and playroom have custom furnishings and décor pieces that make the rooms feel super sweet and personal. All the details in the furnishing and décor really brought this home together and our clients couldn’t be happier!
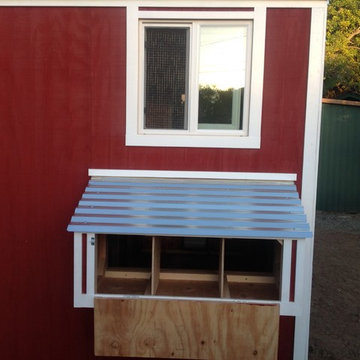
Our Barnyard Bonanza was created to mimic a Barn Style Cottage featuring an indoor coop and storage shed area with a predator proof run in Fullerton, CA (Orange County).
Coop measures 11' L X 7' D X 7.5' H @ peak, run measures 8' W X 8' D X 6.5' T.
Features an elevated floor, quaint front porch, 9 light front door, barn style rear door, 24x24 windows on each side, inside divider for coop/storage area, automatic coop door and more!
materials include predator proof wire on run, T1-11 siding with solid red weatherproofing stain and white trim, galvanized corrugated roofing with opposing ridge cap.

This large kitchen in a converted schoolhouse needed an unusual approach. The owners wanted an eclectic look – using a diverse range of styles, shapes, sizes, colours and finishes.
The final result speaks for itself – an amazing, quirky and edgy design. From the black sink unit with its ornate mouldings to the oak and beech butcher’s block, from the blue and cream solid wood cupboards with a mix of granite and wooden worktops to the more subtle free-standing furniture in the utility.
Top of the class in every respect!
Photo: www.clivedoyle.com
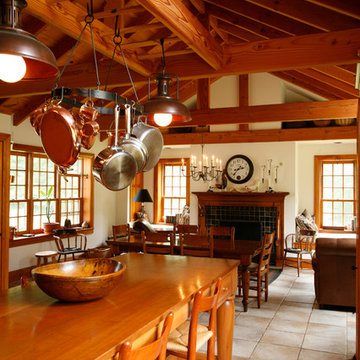
Kitchen and dining room addition to an historic farmhouse in Bucks County PA., featuring exposed beams, shaker style cabinetry in natural cherry, soapstone counter tops, mercer tile, hammered copper range hood and sink.
Design/build by Trueblood.
[Photo: Tom Grimes]
3.612 billeder af landstil design og indretning
3




















