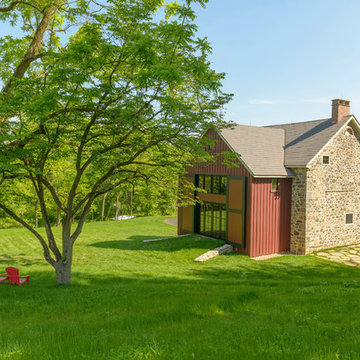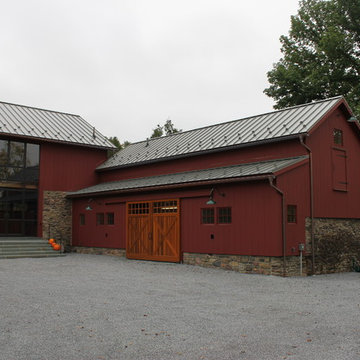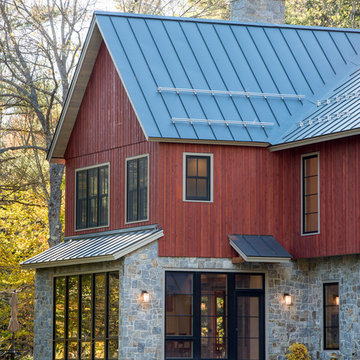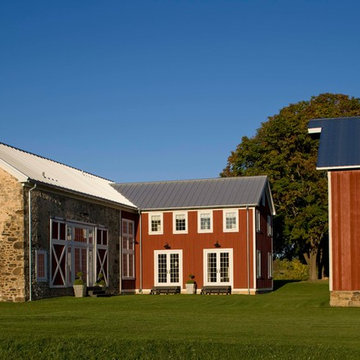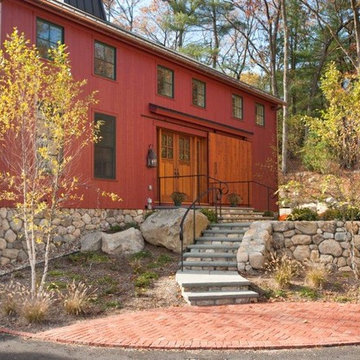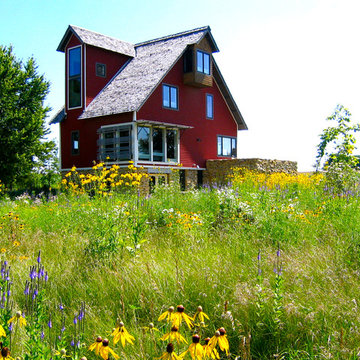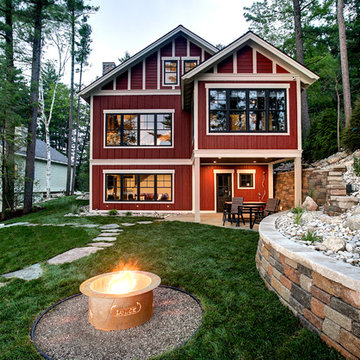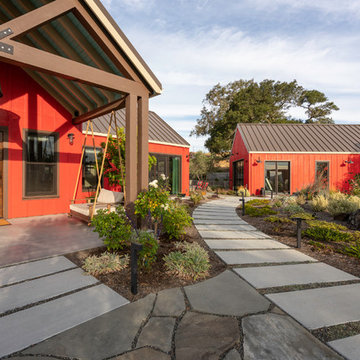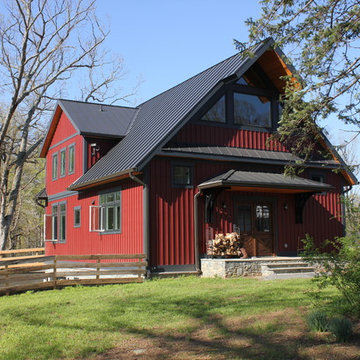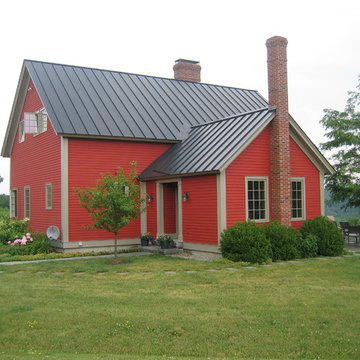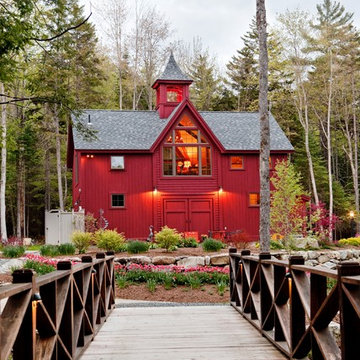1.251 Billeder af landstil rødt hus
Sorteret efter:
Budget
Sorter efter:Populær i dag
21 - 40 af 1.251 billeder
Item 1 ud af 3
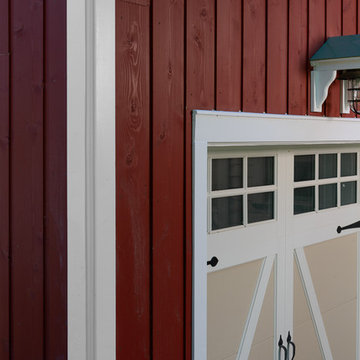
Big red barn with vertically installed 1x10 channel rustic cedar siding.
*******************************************************************
Buffalo Lumber specializes in Custom Milled, Factory Finished Wood Siding and Paneling. We ONLY do real wood.
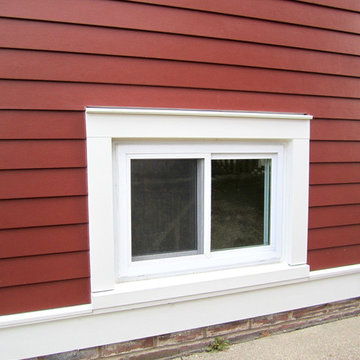
This Wilmette, IL Farm House Style Home was remodeled by Siding & Windows Group with James HardiePlank Select Cedarmill Lap Siding in ColorPlus Technology Color Countrylane Red and HardieTrim Smooth Boards in ColorPlus Technology Color Arctic White with top and bottom frieze boards. We remodeled the Front Entry Gate with White Wood Columns, White Wood Railing, HardiePlank Siding and installed a new Roof. Also installed Marvin Windows throughout the House.
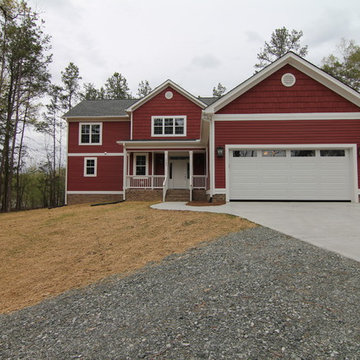
Red house exterior with white front door and garage. Raleigh Custom Homes by Stanton Homes.

Located upon a 200-acre farm of rolling terrain in western Wisconsin, this new, single-family sustainable residence implements today’s advanced technology within a historic farm setting. The arrangement of volumes, detailing of forms and selection of materials provide a weekend retreat that reflects the agrarian styles of the surrounding area. Open floor plans and expansive views allow a free-flowing living experience connected to the natural environment.
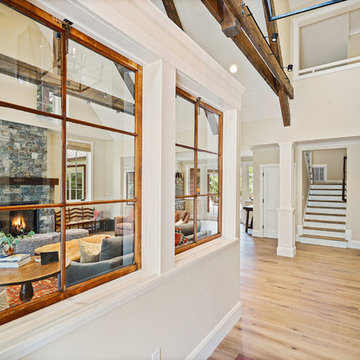
Farmhouse in Barn Red. Lune Lake Stone fireplace, White Oak floors, original antique windows.
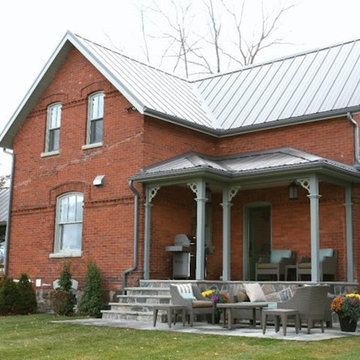
In Season 3 of Sarah Richardson's "Sarah's House" series, she went out
into the country to renovate and redefine a frumpy old farmhouse. As
always, the transformation was remarkable garnering much critical and
commercial acclaim.
The old farmhouse was entirely gutted and BLDG Workshop was enlisted
to create two entrance porticos that were to tie in seamlessly to the
old home. The goal was to create massing and detailing that appeared
to have been original to the home as if they had always been there.
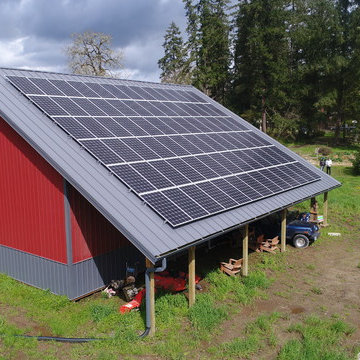
When Chris B. came to us about building a solarized barn on his Hillsboro property we jumped at the opportunity to design a perfectly situated solar roof. Given the location, the optimal tilt and orientation for maximum annual solar resource is a 35 degree tilt and 183 azimuth, making the Tilt and Orientation Factor (TOF) a perfect 100%! This standing seam metal roof—the optimal roofing material for solar—was sized to allow a 3' supported walkway around the entire perimeter of the building and enough space for 20.67kW worth of solar panels to make the property net-zero. It's literally perfect!
Estimated Annual Energy Production: 21,598 kWh/yr - Includes (25) Year Warranty.
1.251 Billeder af landstil rødt hus
2
