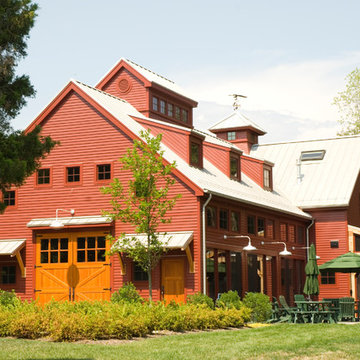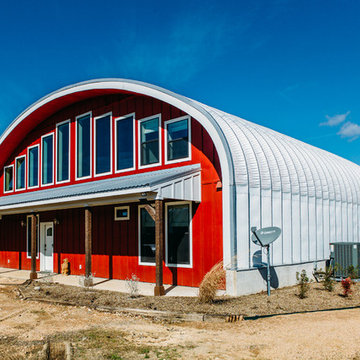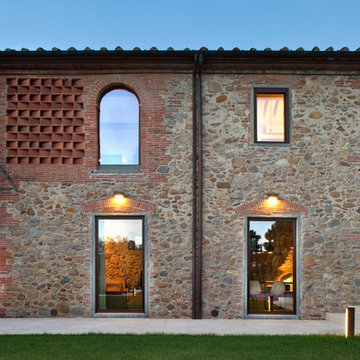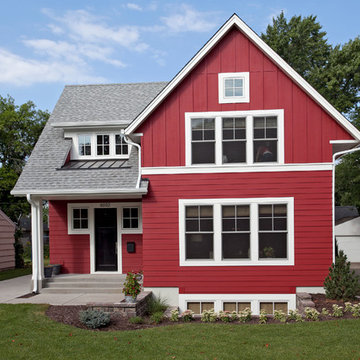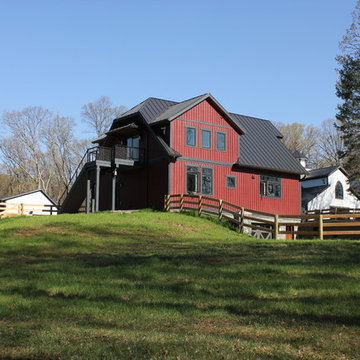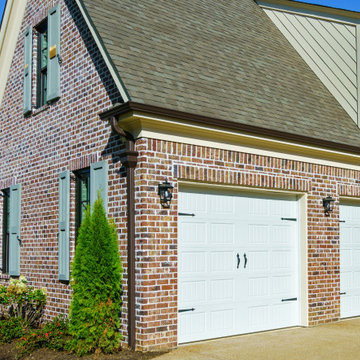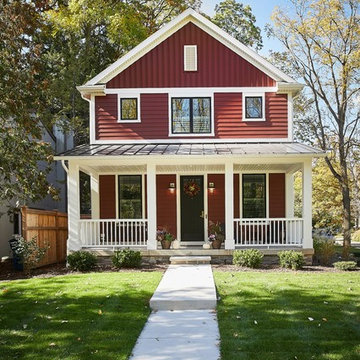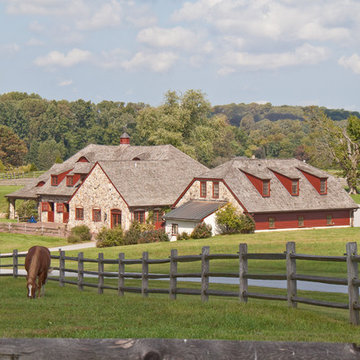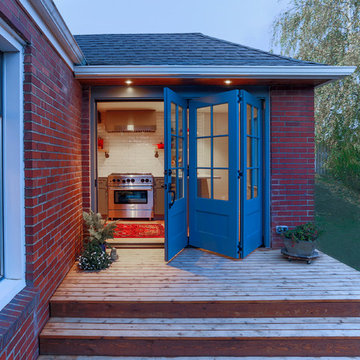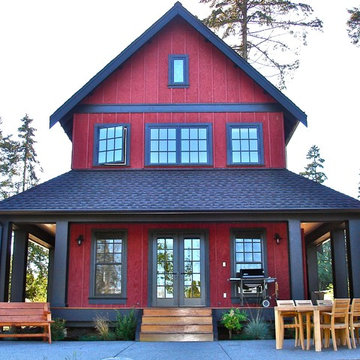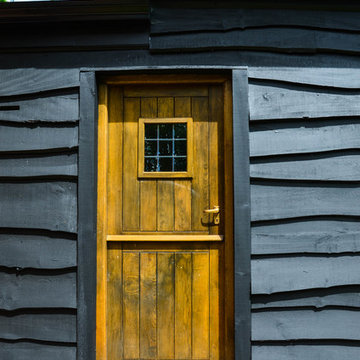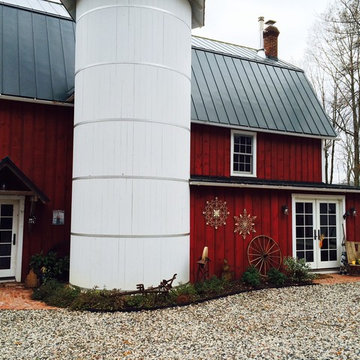1.251 Billeder af landstil rødt hus
Sorteret efter:
Budget
Sorter efter:Populær i dag
61 - 80 af 1.251 billeder
Item 1 ud af 3
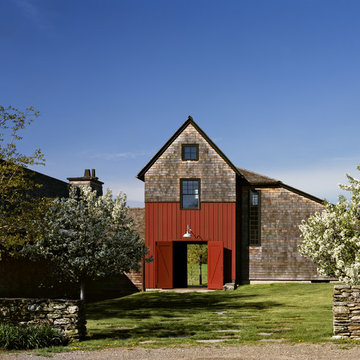
A view from the driveway highlighting the stone wall, crabapple trees and the entrance to the new farm.
Photo Credit: Robert Benson
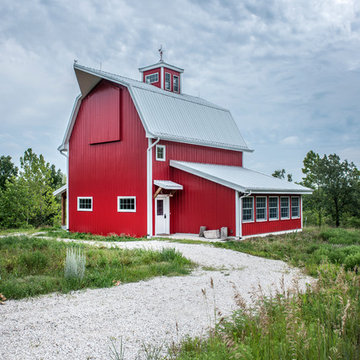
Architect: Michelle Penn, AIA This barn home is modeled after an existing Nebraska barn in Lancaster County. Heating is by passive solar design, supplemented by a geothermal radiant floor system. Cooling uses a whole house fan and a passive air flow system. The passive system is created with the cupola, windows, transoms and passive venting for cooling, rather than a forced air system. Because fresh water is not available from a well nor county water, water will be provided by rainwater harvesting. The water will be collected from a gutter system, go into a series of nine holding tanks and then go through a water filtration system to provide drinking water for the home. A greywater system will then recycle water from the sinks and showers to be reused in the toilets. Low-flow fixtures will be used throughout the home to conserve water.
Photo Credits: Jackson Studios
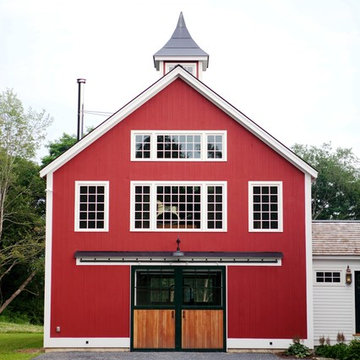
Yankee Barn Homes - the red barn carriage house is the epitome of the Vermont vernacular.
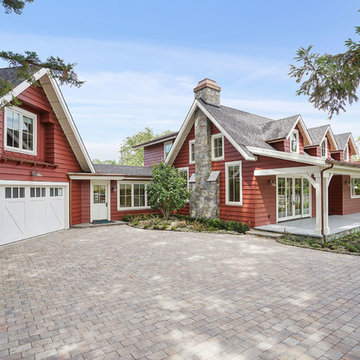
Farmhouse in Barn Red and gorgeous landscaping by CK Landscape. Lune Lake Stone fireplace

This bungalow was sitting on the market, vacant. The owners had it virtually staged but never realized the furniture in the staged photos was too big for the space. Many potential buyers had trouble visualizing their furniture in this small home.
We came in and brought all the furniture and accessories and it sold immediately. Sometimes when you see a property for sale online and it is virtually staged, the client might not realize it and expects to see the furniture in the home when they visit. When they don't, they start to question the actual size of the property.
We want to create a vibe when you walk in the door. It has to start from the moment you walk in and continue throughout at least the first floor.
If you are thinking about listing your home, give us a call. We own all the furniture you see and have our own movers.
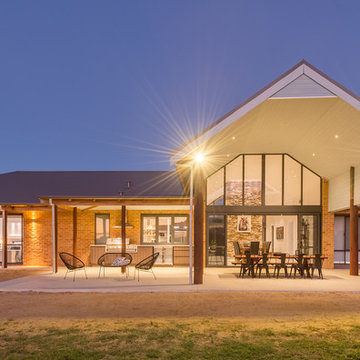
Rear elevation full picture. Rooms as seen from left to right: master en-suite, master bedroom, kitchen, dining, bedroom, bathroom, laundry
Joe - Studio Gala

View of carriage house garage doors, observatory silo, and screened in porch overlooking the lake.
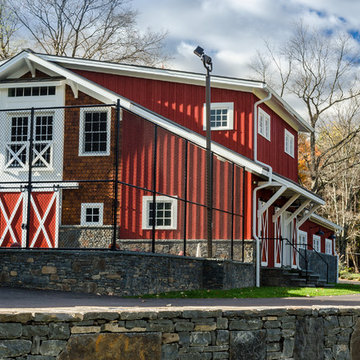
The rear wall acts as a backdrop for a half basketball court surrounded by tall metal fences to contain the game.
Photo by: Daniel Contelmo Jr.
1.251 Billeder af landstil rødt hus
4
