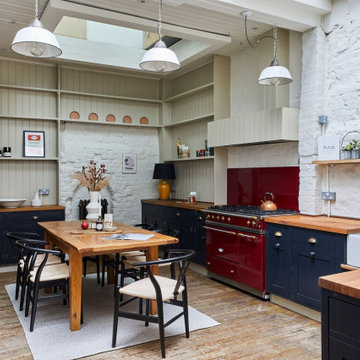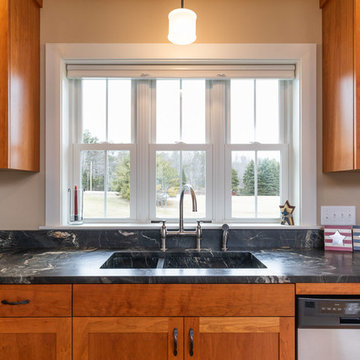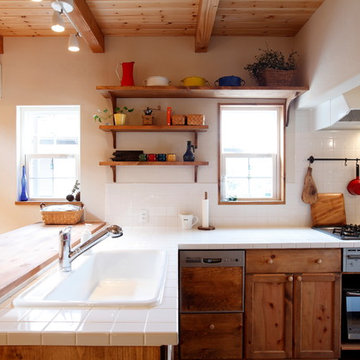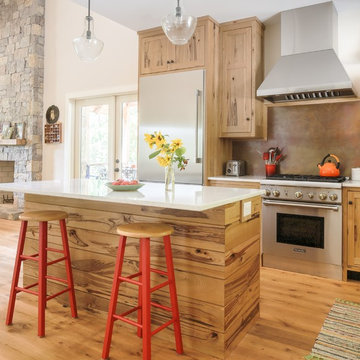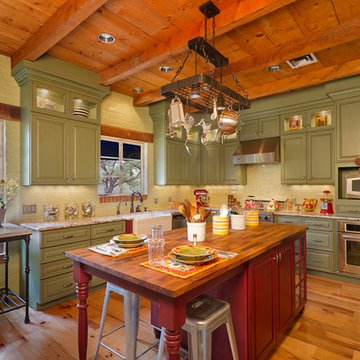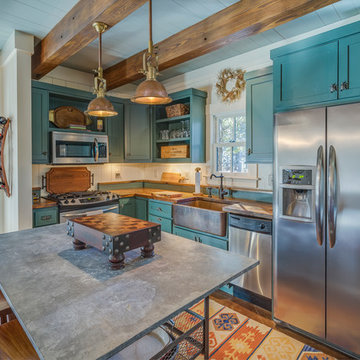1.865 Billeder af landstil trætonet køkken
Sorteret efter:
Budget
Sorter efter:Populær i dag
81 - 100 af 1.865 billeder
Item 1 ud af 3
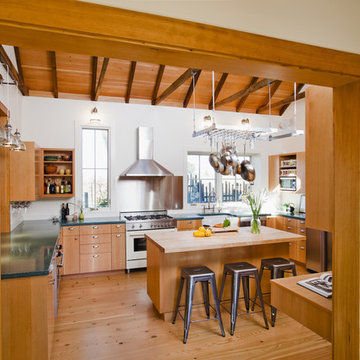
Salvaged Douglas fir bleacher seating was re-planed to create warm, textured ceilings, while simple clay paints and finishes enhance the serene quality of each room.
© www.edwardcaldwellphoto.com
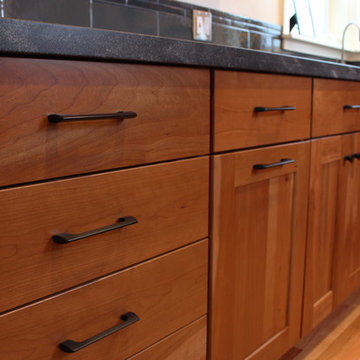
Cherry with a Light stain is so warm and inviting, reminding the clients of the tall redwood trees that surround the Blue Lake Valley. A modern Sable finish hardware from Top Knobs was used to create a streamlined look with a gentle contrast on the cabinets.
Nicolette Patton, CKD
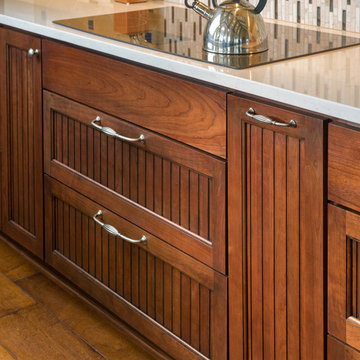
MDF Paint wood | Stafford Beadboard | Meringue finish
Island: Cherry wood | Stafford Beadboard door | Vermont finish with Midnight Frost Glaze
Cabinetry by: Custom Cupboards (Wichita, KS)
Designed by: CDK Wichita, LLC (Wichita, KS)
Photographed by: Steve Rasmussen (Wichita, KS)
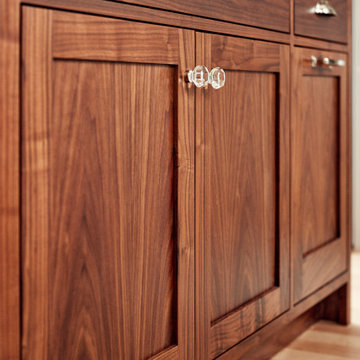
This 1850's Farmhouse received a large addition to accommodate a new kitchen and large walk-in pantry along with a large sunroom. Several vintage items that were originally found in the home were repurposed and utilized in the new spaces along with some found items and new items that have a period look and feel. The key goal of this space was to incorporate this large addition and new kitchen into the existing home and make it feel as if it had always been there.

Mandy's timeless white oak kitchen features a 48" wolf range, 3 burnished brass jumbo pendants, a custom board & bat range hood, geometric square backsplash that gives LOTS of texture, 44” @Kohler Prolific sink, two dishwashers, custom panel Sub-Zero refrigerator, and hidden pantry.
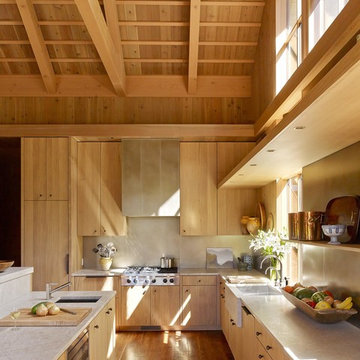
Country Garden Residence by Olson Kunding.
Photos by: Jeremy Bitterman
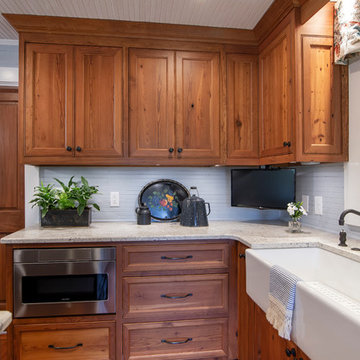
The kitchen of this historic farmhouse includes the original beadboards and some of the original cabinets to the home. The new cabinets are made from 100+ year-old heart pine. The blue/gray island ties in with the blue accents and is a good contrast to the stained cabinets.
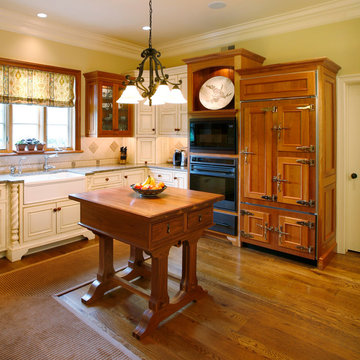
Custom Kitchen. Design-build by Trueblood.
Panel refrigerator and select cabinets are cherry, remaining cabinets are white painted and glazed. Center island table is walnut, floor is character grade white oak.
[decor: Celeste Callaghan] [photo: Tom Grimes]
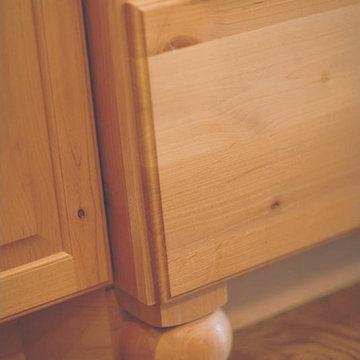
What exactly is the secret ingredient that turns ordinary into extraordinary? For Crestwood Cabinetry from Dura Supreme, it’s the nearly limitless number of creative elements available to embellish your kitchen with furniture-like detail. Shape a corner with a perfectly placed turn post or bun foot. Frame the cooking center with ornately carved corbels and crown each cabinet with beautifully sculpted moldings.
For this kitchen, an artistic blend of woods and finishes creates an engaging color palette. Delight the eye and please the pocket book with Crestwood Cabinetry by Dura Supreme.
Dura Supreme creates Crestwood Cabinetry with a thoughtful balance of materials, construction and styling options to deliver exceptional value with exceptional design. Built-in manufacturing economies ensure cost effective construction, consistent quality and craftsmanship. Upon this foundation, an impressive array of finishes, door styles, and unique, space-saving accessories fulfill even the most artistic and discerning tastes.
Request a FREE Dura Supreme Brochure Packet:
http://www.durasupreme.com/request-brochure
Find a Dura Supreme Showroom near you today:
http://www.durasupreme.com/dealer-locator
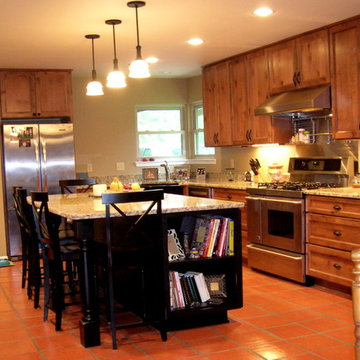
A greatly expanded kitchen with a country feel. The contrasting island with cookbook storage and translucent pantry door continue the relaxed feel of this kitchen. A commercial grade gas range with stainless backsplash completes the family friendly design.
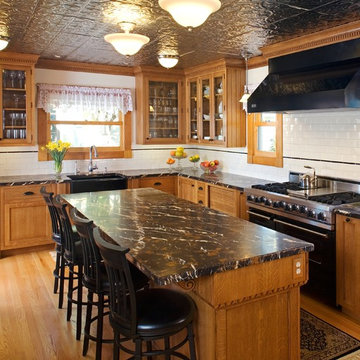
When it was time to remodel this Victorian home’s kitchen, I knew it needed to be in keeping with the architecture, allow for the latest in appliances, and to be expanded.
In order to improve the traffic flow of the entire first floor and allow for a larger kitchen, the homeowners and I decided to move the laundry from the back end of the house into the bathroom. Next all the doors & windows in the construction zone were changed, and casing was added that matched the rest of the house.
The simplicity of the rich quarter sawn White Oak cabinetry speaks to the Victorian’s love of natural finishes while the limited number of embellishments such as dentil molding, egg and dart molding, and hand-carved corbels highlight the love of artistic craftsmanship. The fanciful Michelangelo marble adds depth and richness to the kitchen. The counter top acts as a bridge between the oak floor, oak cabinetry, black appliances and white backsplash. The simple black liner in the backsplash visually connects the backsplash to the counter.
Finally, the layout of the new kitchen allows for multiple cooks to be in the space at the same time by breaking up the kitchen into zones for prep, cooking, clean-up, non-food storage and refrigerated food storage. There are cutting edge storage gadgets such as super half-susans, and base pullouts. In addition, the new design creates a sitting area at the island for family and friends to congregate.
Design and remodel by Design Studio West
Brady Architectural Photography
1.865 Billeder af landstil trætonet køkken
5
