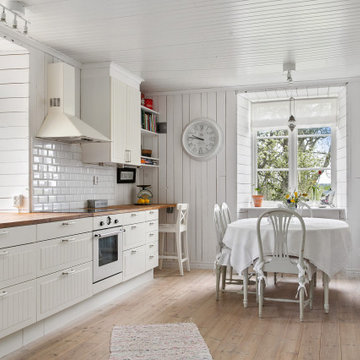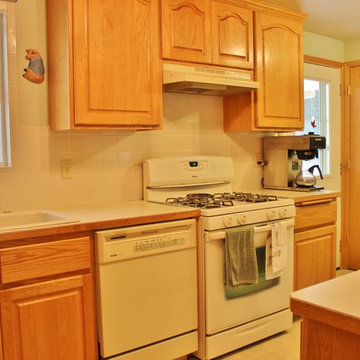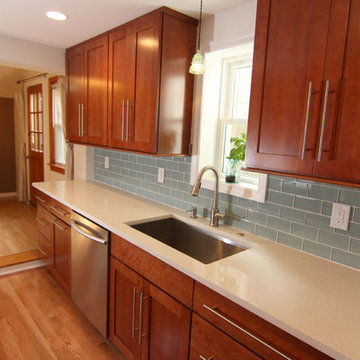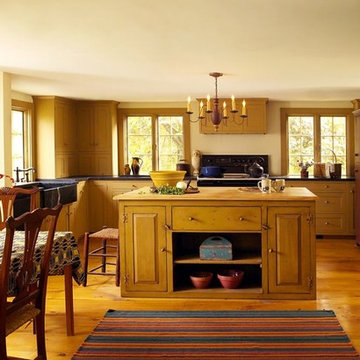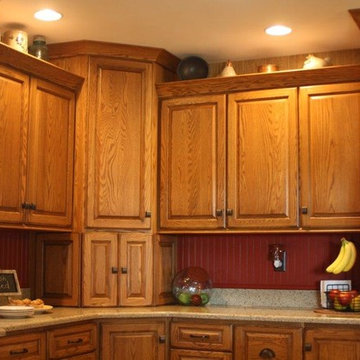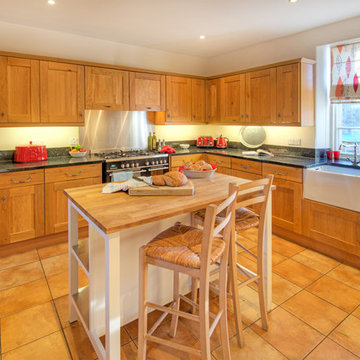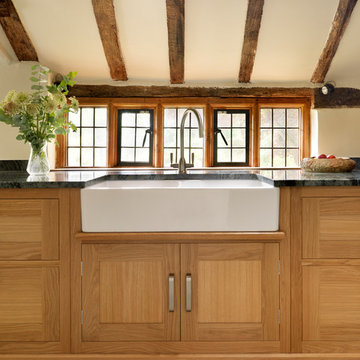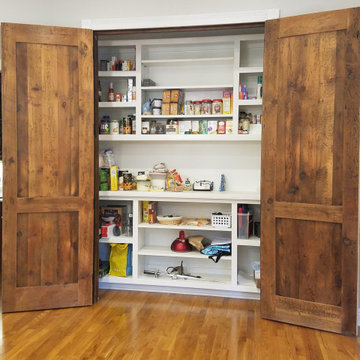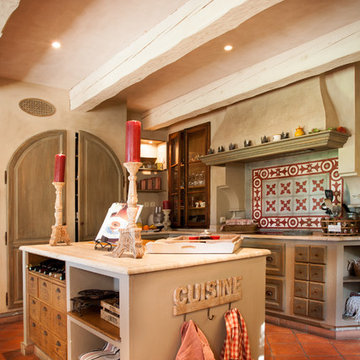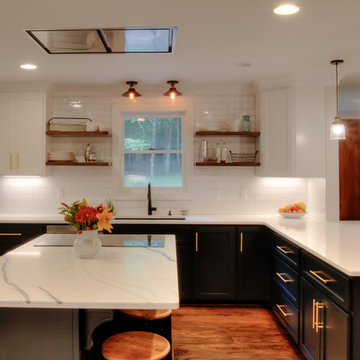1.865 Billeder af landstil trætonet køkken
Sorteret efter:
Budget
Sorter efter:Populær i dag
141 - 160 af 1.865 billeder
Item 1 ud af 3
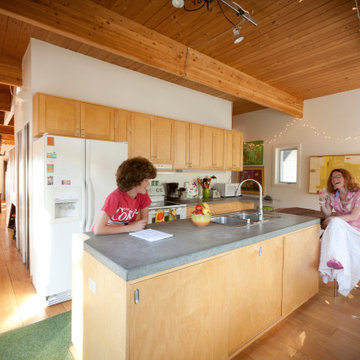
Drawing on utility farm buildings, the design of this house is direct in it’s form and organization. Located in a dense St. Paul neighborhood on a narrow 39’ wide lot, the house draws equally from it’s turn of the century neighbors for scale and materiality.
The 20’ wide shotgun structure allowed the house to be pushed to the east, opening up the west wall for large windows and the opportunity for an outdoor room. This changed what is normally “nowhere” space between houses into an active extension of the home used to BBQ, play catch, and afford pleasant transition from front to back.
Life plays out in the home within three space, the living/dining, the kitchen/breakfast, and the porch/outdoor room. All three are used daily either actively or borrowed. Each is clearly defined and connected to the others through the careful placement or absence of walls or corners, and made more expansive by increased height, defined sightlines, and exposed structure
Architect:
Ben Awes AIA
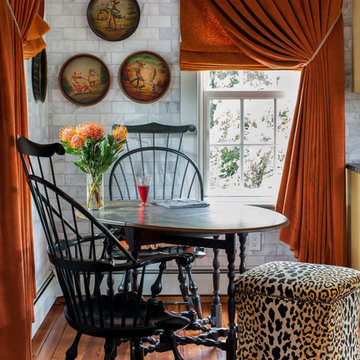
Reproduction windsor chairs complete a cozy corner in this Bucks County farmhouse. An unlikely pairing of silk velvet drapes and English tweed shades provide the rich background while a leopard ottoman presents itself as a welcome guest to the antique gate-leg table.
Photography: Yelena Strokin http://www.houzz.com/pro/yelena-strokin/melangery
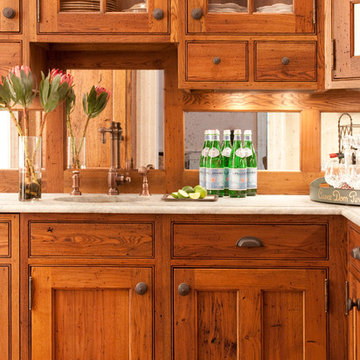
This custom wood cabinetry is highly functional with loads of storage space but also adds to the rustic design of the kitchen as a whole for a beautiful remodeling job by DEANE inc.
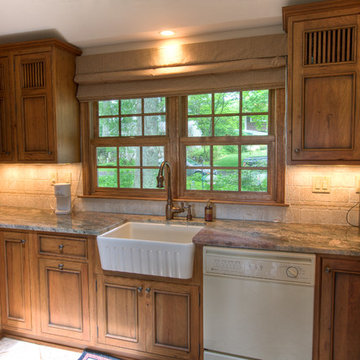
This small house needed a major kitchen upgrade, but one that would do double-duty for the homeowner. Without the square footage in the home for a true laundry room, the stacked washer and dryer had been crammed into a narrow hall adjoining the kitchen. Opening up the two spaces to each other meant a more spacious kitchen, but it also meant that the laundry machines needed to be housed and hidden within the kitchen. To make the space work for both purposes, the stacked washer and dryer are concealed behind cabinet doors but are near the bar-height table. The table can now serve as both a dining area and a place for folding when needed. However, the best thing about this remodel is that all of this function is not to the detriment of style. Gorgeous beaded-inset cabinetry in a rustic, glazed finish is just as warm and inviting as the newly re-faced fireplace.
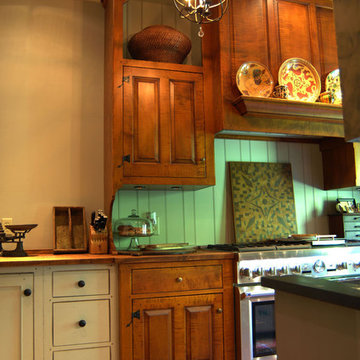
Ohio Farm House - Collected Style Painted and Curly Maple Kitchen
This was a kitchen project we did near Columbus Ohio in an 1820's farmhouse. It was a very awkward space with a small room and 12 foot ceilings. The cooking cupboard goes to the ceiling with a very large room crown wrapped around it. There is an appliance cupboard, pantry and fridge on the end wall. The Soapstone sink and back splash is on the back wall of the dining room.
We also did a painted bar cupboard in the dining room off the kitchen.

古い住まいは南側に、勤めのため日中誰もいない個室があり、キッチンは日の射さない北側に、茶の間は西日射す北西の角にありました。そこで個室を移し、南側窓を大きくとり開放的にし、居間食堂キッチンをワンルームにしました。
キッチンカウンターから居間のソファー越しに南の庭が見える対面式のセンターキッチンにしました。
奥様のお気に入りのガラストップのカウンターにし、洗面脱衣室のそばで、食堂、居間のソファー、テレビ、デッキ、庭、等全てが見渡せる、コントロールセンターのような位置にあります。

Fully renovated farmhouse kitchen with knotty cherry, all wood custom cabinetry featuring inset cabinet doors and drawer fronts, paneled dishwasher and Sub Zero refrigerator, Wolf six-burner rangetop, Wolf oven/microwave convection combo, Franke fireclay sink, oil rubbed bronze hardware, island seating for four, open floor plan, mini pebble stone back splash, river rock floor, island bookcase, lapidus granite, stucco walls and pendant lighting,
Photo: Jason Jasienowski
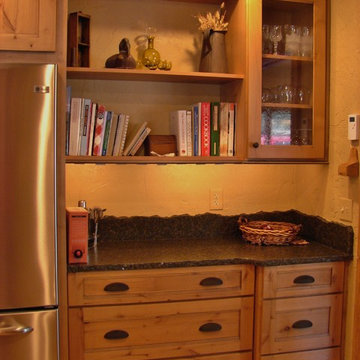
Kitchen design and photography by Jennifer Hayes of Castle Kitchens and Interiors
1.865 Billeder af landstil trætonet køkken
8
