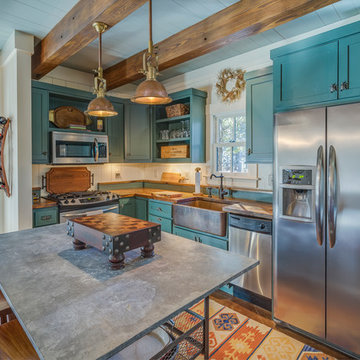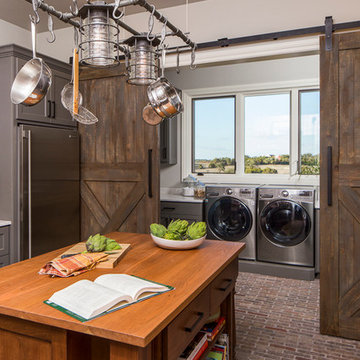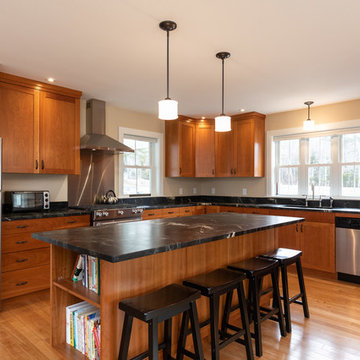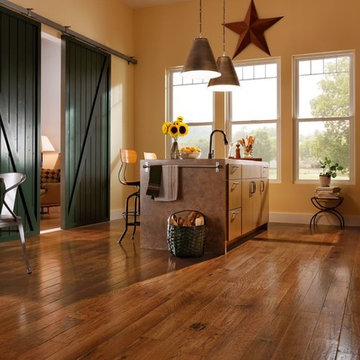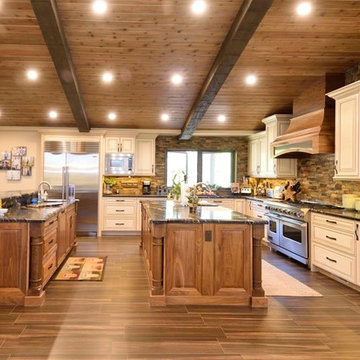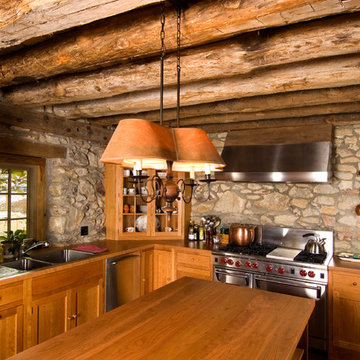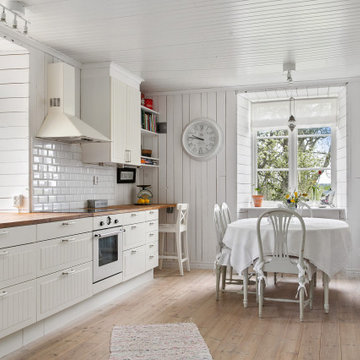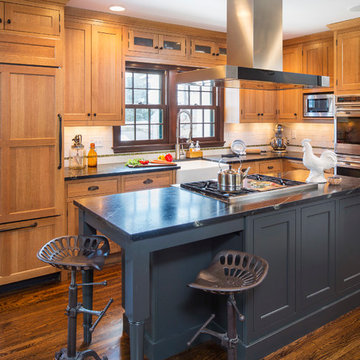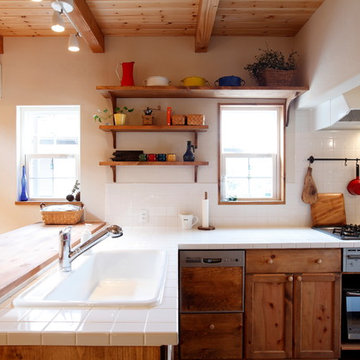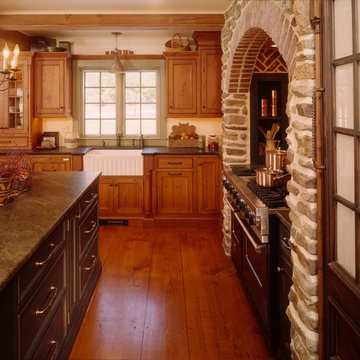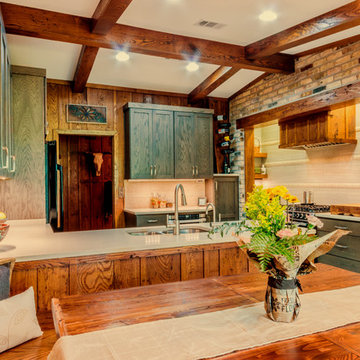1.864 Billeder af landstil trætonet køkken
Sorteret efter:
Budget
Sorter efter:Populær i dag
161 - 180 af 1.864 billeder
Item 1 ud af 3
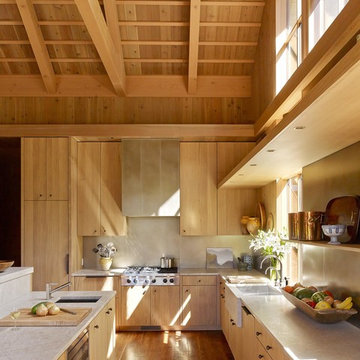
Country Garden Residence by Olson Kunding.
Photos by: Jeremy Bitterman
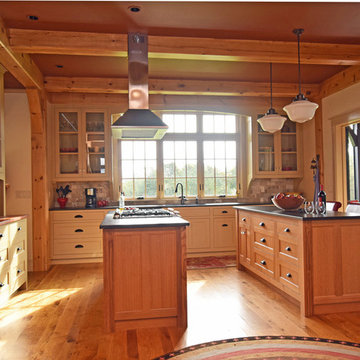
Open floorplan kitchen with two island accentuates post and beam Vermont home. The combination of quarter sawn white oak at the islands with painted cabinetry at sink and hutch walls gives a natural, warm feel to the large open space.
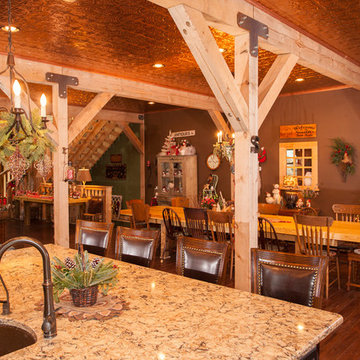
Sand Creek Post & Beam Barn Home
Learn more & request a free catalog: www.sandcreekpostandbeam.com
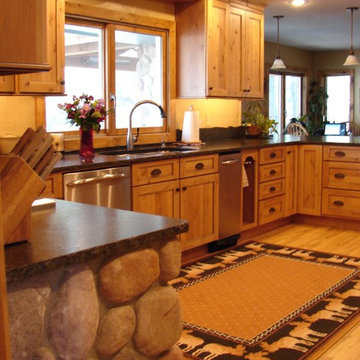
Kitchen design and photography by Jennifer Hayes from Castle Kitchens and Interiors
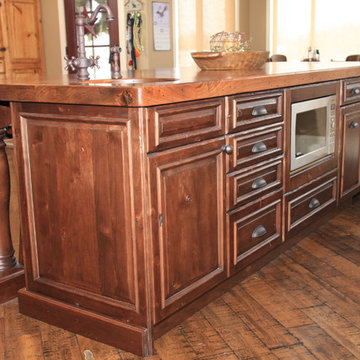
Rustic, country kitchen with distressed white cabinetry on the outer walls and distressed knotty alder on the island. Copper farmhouse sink and paneled appliance complete the fine details of this kitchen.
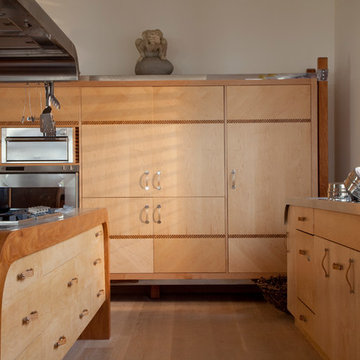
Our brief was to create a calm, modern country kitchen that avoided cliches - and to intrinsically link to the garden. A weekend escape for a busy family who come down to escape the city, to enjoy their art collection, garden and cook together. The design springs from my neuroscience research and is based on appealing to our hard wired needs, our fundamental instincts - sociability, easy movement, art, comfort, hearth, smells, readiness for visitors, view of outdoors and a place to eat.
The key design innovation was the use of soft geometry, not so much in the planning but in the three dimensionality of the furniture which grows out of the floor in an organic way. The soft geometry is in the profile of the pieces, not in their footprint. The users can stroke the furniture, lie against it and feel its softness, all of which helps the visitors to kitchen linger and chat.
The fireplace is located in the middle between the cooking zone and the garden. There is plenty of room to draw up a chair and just sit around. The fold-out doors let the landscape into the space in a generous way, especially on summer days when the weather makes the indoors and outdoors come together. The sight lines from the main cooking and preparation island offer views of the garden throughout the seasons, as well as people coming into the room and those seating at the table - so it becomes a command position or what we call the sweet spot. This often results in there being a family competition to do the cooking.
The woods are Canadian Maple, Australian rosewood and Eucalyptus. All appliances are Gaggenau and Fisher and Paykel.

Interested in renovating your kitchen? View some of the beautiful projects that we have created for our clients. Call Fein Construction to help you build your dream kitchen!
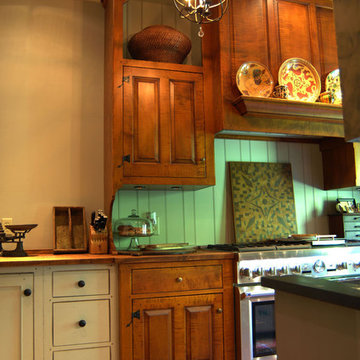
Ohio Farm House - Collected Style Painted and Curly Maple Kitchen
This was a kitchen project we did near Columbus Ohio in an 1820's farmhouse. It was a very awkward space with a small room and 12 foot ceilings. The cooking cupboard goes to the ceiling with a very large room crown wrapped around it. There is an appliance cupboard, pantry and fridge on the end wall. The Soapstone sink and back splash is on the back wall of the dining room.
We also did a painted bar cupboard in the dining room off the kitchen.
1.864 Billeder af landstil trætonet køkken
9

