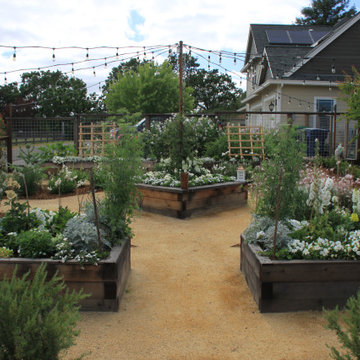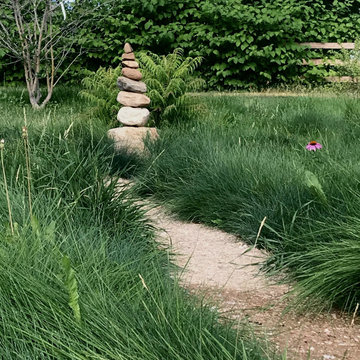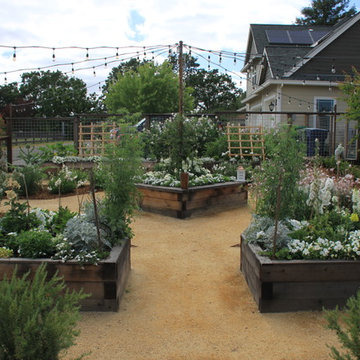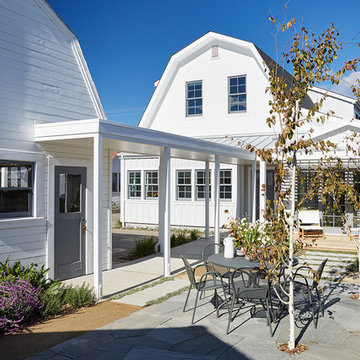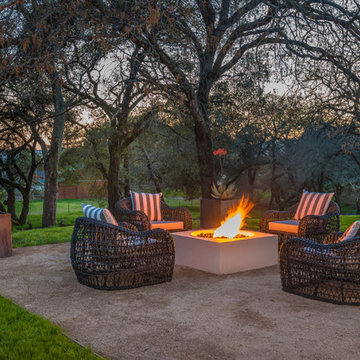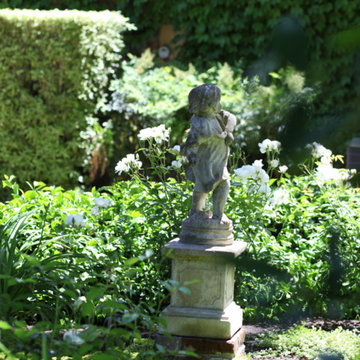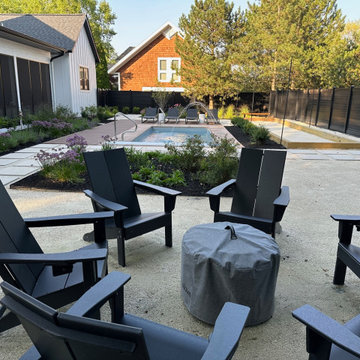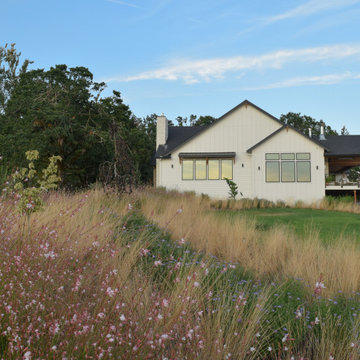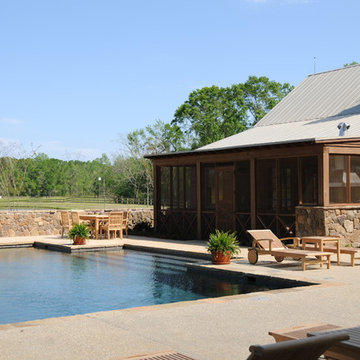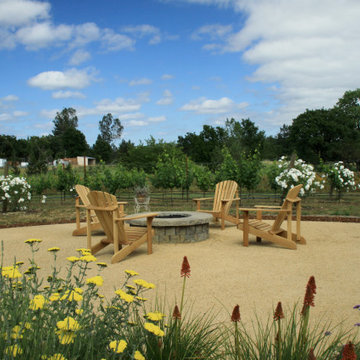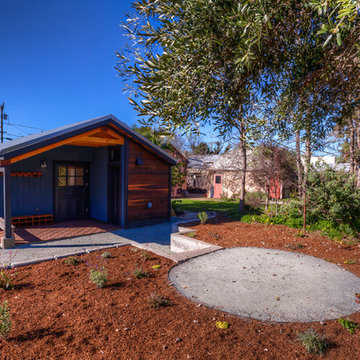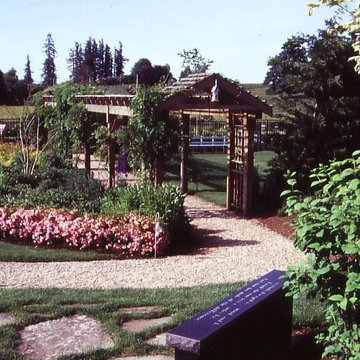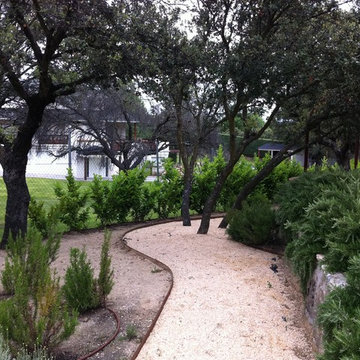Sorteret efter:
Budget
Sorter efter:Populær i dag
1 - 20 af 61 billeder
Item 1 ud af 3

The best of past and present architectural styles combine in this welcoming, farmhouse-inspired design. Clad in low-maintenance siding, the distinctive exterior has plenty of street appeal, with its columned porch, multiple gables, shutters and interesting roof lines. Other exterior highlights included trusses over the garage doors, horizontal lap siding and brick and stone accents. The interior is equally impressive, with an open floor plan that accommodates today’s family and modern lifestyles. An eight-foot covered porch leads into a large foyer and a powder room. Beyond, the spacious first floor includes more than 2,000 square feet, with one side dominated by public spaces that include a large open living room, centrally located kitchen with a large island that seats six and a u-shaped counter plan, formal dining area that seats eight for holidays and special occasions and a convenient laundry and mud room. The left side of the floor plan contains the serene master suite, with an oversized master bath, large walk-in closet and 16 by 18-foot master bedroom that includes a large picture window that lets in maximum light and is perfect for capturing nearby views. Relax with a cup of morning coffee or an evening cocktail on the nearby covered patio, which can be accessed from both the living room and the master bedroom. Upstairs, an additional 900 square feet includes two 11 by 14-foot upper bedrooms with bath and closet and a an approximately 700 square foot guest suite over the garage that includes a relaxing sitting area, galley kitchen and bath, perfect for guests or in-laws.
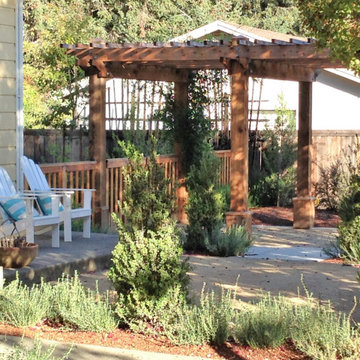
The generous side yard on this corner lot was designed as another sitting and entertaining area off the side entry. The paving is decomposed granite and the patio blends into the new decomposed granite driveway and gate to the back yard
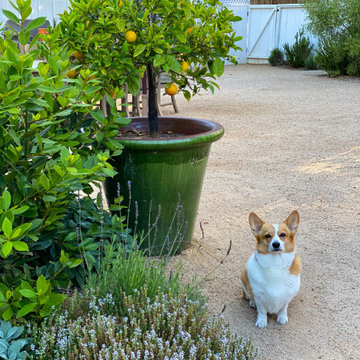
Pearl loves her new garden. She can meander through the plants without any toxic reactions because this garden is entirely non-toxic and dog-friendly. Here she is posing by thyme, lavender, sage, citrus, bay laurel looking very happy and content. The beautiful glazed pot with the mature citrus lends an element of elegance.
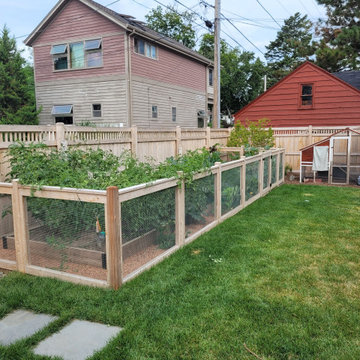
These raised vegetable garden beds are protected from rabbits (and dogs) by a short cedar fence and gate with embedded hardware cloth. This provides good air movement for the vegetable garden and protection deep into the soil to prevent tunneling under!
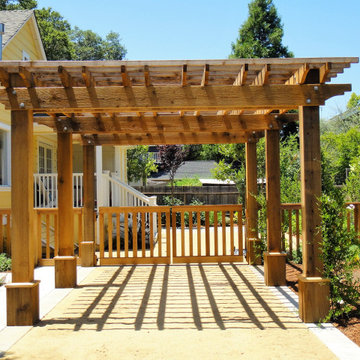
A new decomposed driveway was added to the corner lot and redwood fence with double gate in order to shade a parked car and park off street, but also allow the double gate to be opened and the small back yard extended into the large side yard for parties and entertaining.
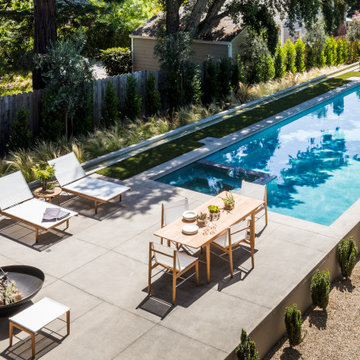
A city couple looking for a place to escape to in St. Helena, in Napa Valley, built this modern home, designed by Butler Armsden Architects. The double height main room of the house is a living room, breakfast room and kitchen. It opens through sliding doors to an outdoor dining room and lounge. We combined their treasured family heirlooms with sleek furniture to create an eclectic and relaxing sanctuary.
---
Project designed by ballonSTUDIO. They discreetly tend to the interior design needs of their high-net-worth individuals in the greater Bay Area and to their second home locations.
For more about ballonSTUDIO, see here: https://www.ballonstudio.com/
To learn more about this project, see here: https://www.ballonstudio.com/st-helena-sanctuary
61 Billeder af landstil udendørs med granitskærver
1






