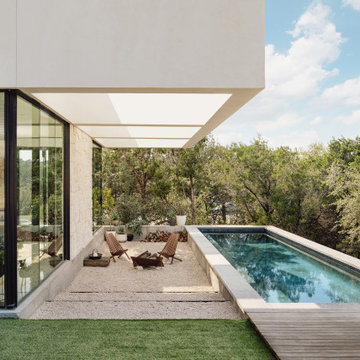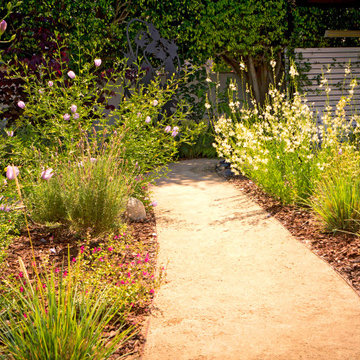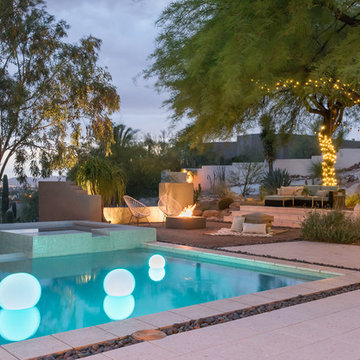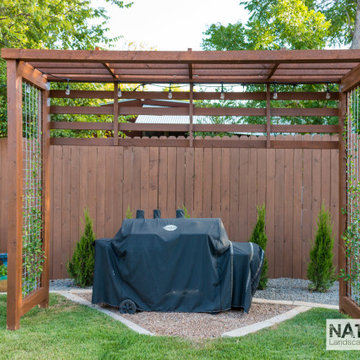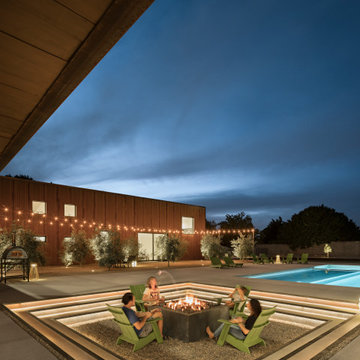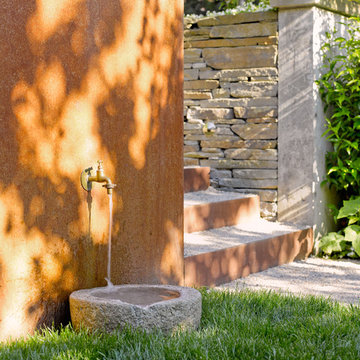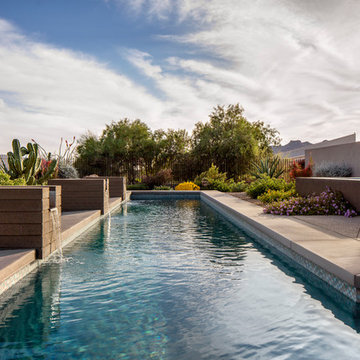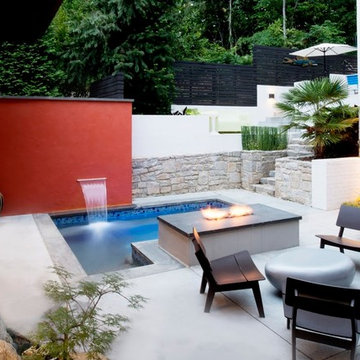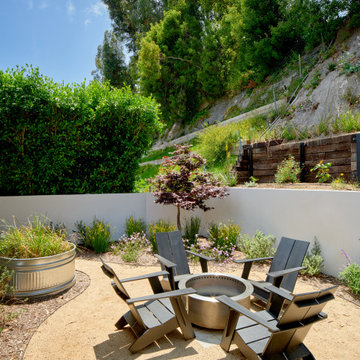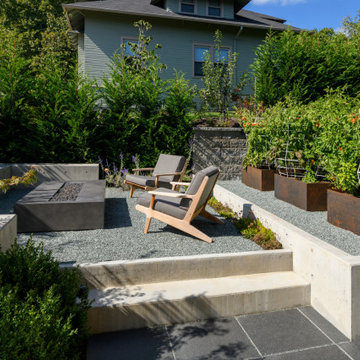Sorteret efter:
Budget
Sorter efter:Populær i dag
1 - 20 af 537 billeder
Item 1 ud af 3
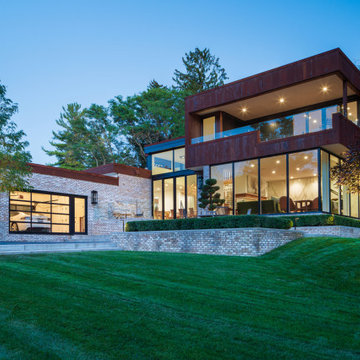
Brick garden walls grow out of the grade and widen into outdoor terraces. These terraces flow naturally from the interior of residence and offer a dynamic space for entertaining. They also offer a chance to appreciate the natural curve of the land as it slopes away.
Photo by Chris Major.

Guadalajara, San Clemente Coastal Modern Remodel
This major remodel and addition set out to take full advantage of the incredible view and create a clear connection to both the front and rear yards. The clients really wanted a pool and a home that they could enjoy with their kids and take full advantage of the beautiful climate that Southern California has to offer. The existing front yard was completely given to the street, so privatizing the front yard with new landscaping and a low wall created an opportunity to connect the home to a private front yard. Upon entering the home a large staircase blocked the view through to the ocean so removing that space blocker opened up the view and created a large great room.
Indoor outdoor living was achieved through the usage of large sliding doors which allow that seamless connection to the patio space that overlooks a new pool and view to the ocean. A large garden is rare so a new pool and bocce ball court were integrated to encourage the outdoor active lifestyle that the clients love.
The clients love to travel and wanted display shelving and wall space to display the art they had collected all around the world. A natural material palette gives a warmth and texture to the modern design that creates a feeling that the home is lived in. Though a subtle change from the street, upon entering the front door the home opens up through the layers of space to a new lease on life with this remodel.
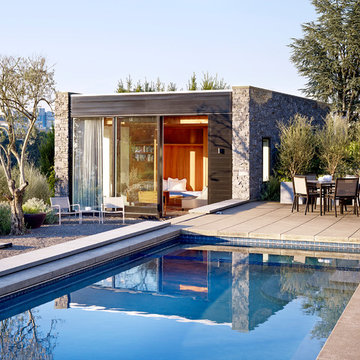
Portland Heights home, designed by Allied Works Architecture. Guest house with Pool.
Photo by Jeremy Bittermann
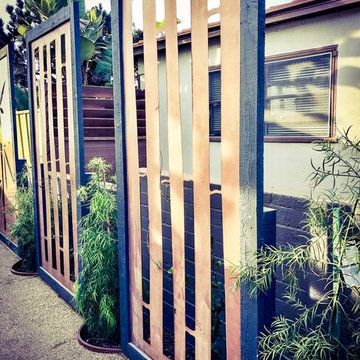
Landscape Logic built these metal panels to create privacy on the side property line. The plant will grow tall between the panels and create a really nice backdrop from the patio.
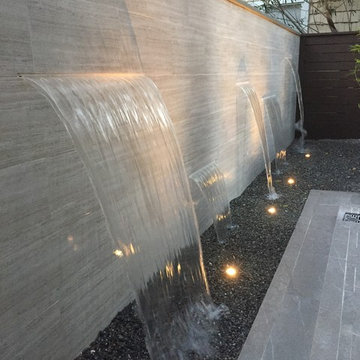
Small spaces can provide big challenges. These homeowners wanted to include a lot in their tiny backyard! There were also numerous city restrictions to comply with, and elevations to contend with. The design includes several seating areas, a fire feature that can be seen from the home's front entry, a water wall, and retractable screens.
This was a "design only" project. Installation was coordinated by the homeowner and completed by others.
Photos copyright Cascade Outdoor Design, LLC
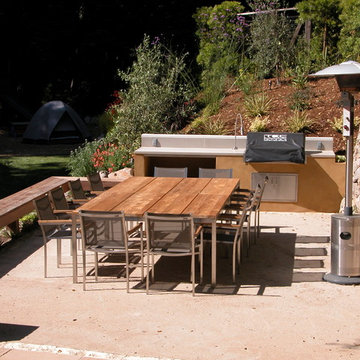
A modern outdoor kitchen with cast concrete countertop from Concreteworks and lime-plaster body. Modern outdoor furniture from Mamagreen. Paving is decomposed granite and stone wall is Napa brown stone. Photo by Galen Fultz
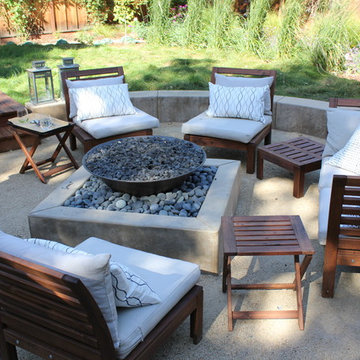
This intimate garden utilizes a no-mow lawn, a fire pit, outdoor kitchen, and ipe-deck.
Photo Credit: Megan Keely
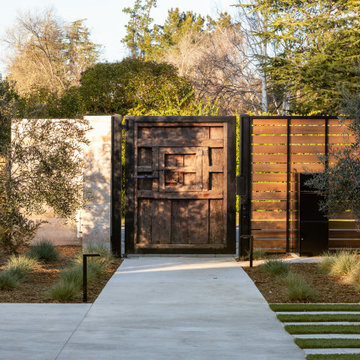
New landscape remodel, include concrete, lighting, outdoor living space and drought resistant planting.
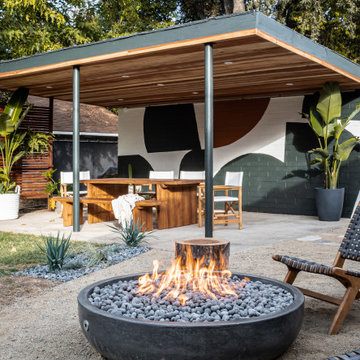
Custom design and hand painted geometric mural on refurbished carport turned dining area, with recessed lighting, and a light wood outdoor dining table and chairs. Outdoor fire pit and lounge chairs.
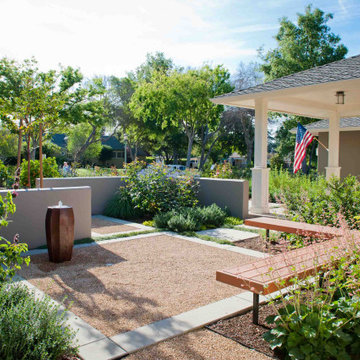
The custom designed and built bench protects the aesthetic calm of the front garden patio. It provides an excellent view of the neighborhood as well as the hummingbirds drawn by pink Alumroot bells, the sweet fragrance and magic wand-like blooms of Hummingbird Sage blooms, as well as the water feature.
537 Billeder af moderne udendørs med granitskærver
1






