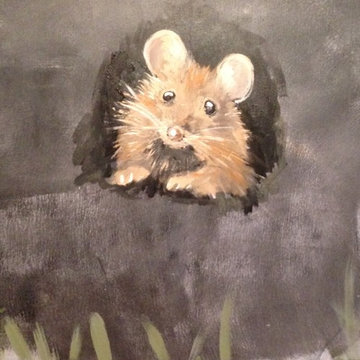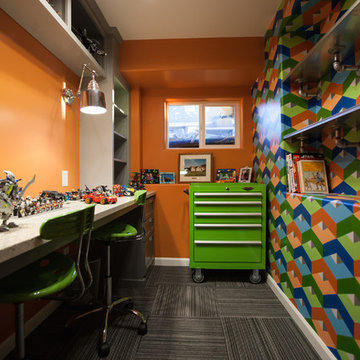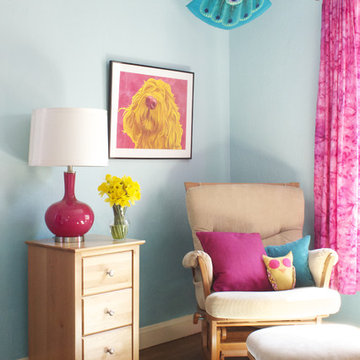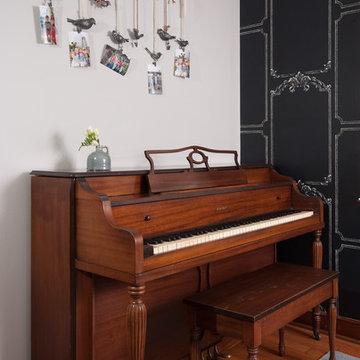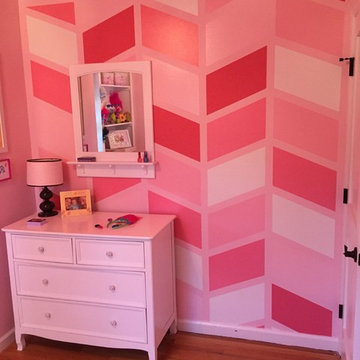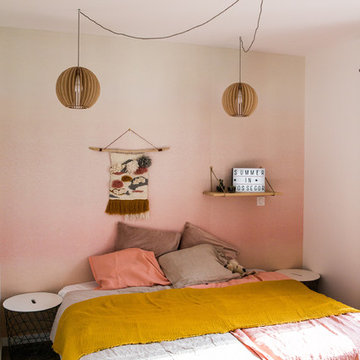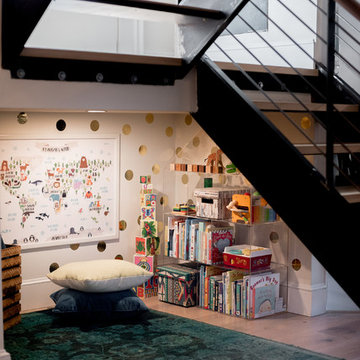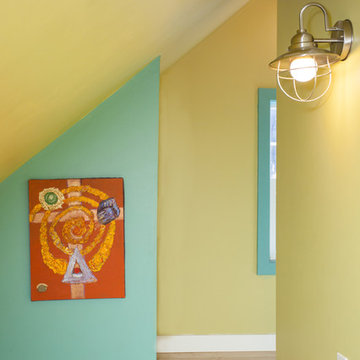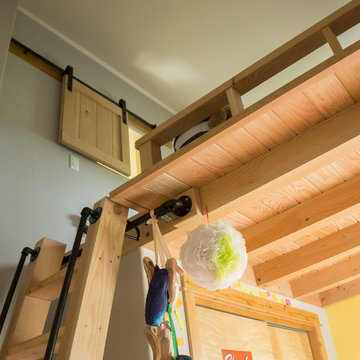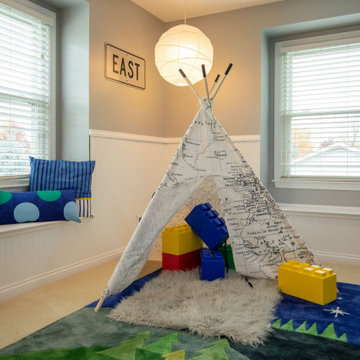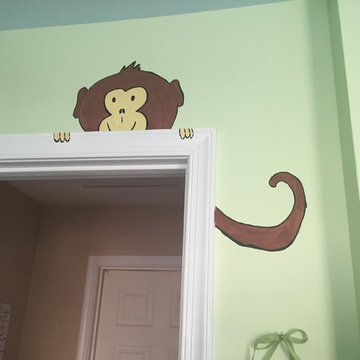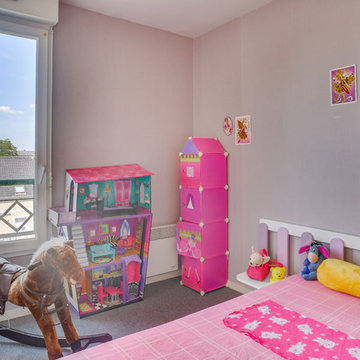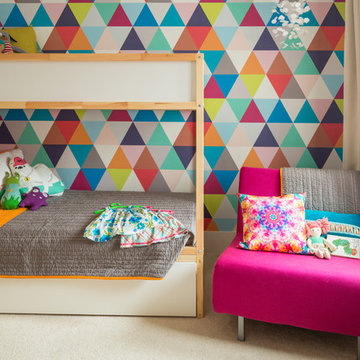558 Billeder af lille eklektisk børneværelse
Sorteret efter:
Budget
Sorter efter:Populær i dag
101 - 120 af 558 billeder
Item 1 ud af 3
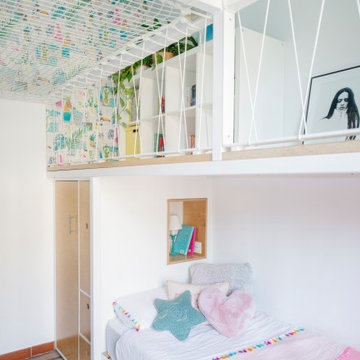
Dormitorio juvenil pequeño, diseñado a 3 niveles diferentes de altura. Cama, almacenaje y escritorio abajo, pasarela y almacenaje en el segundo nivel y espacio chill arriba, todo protegido por una estructura metálica con cuerdas.
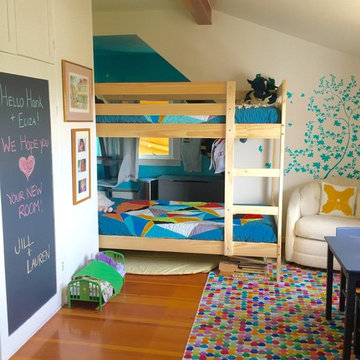
This small bedroom needed to serve a few different functions . . . reading nook, homework space, play and costume hideout, and of course comfortable slumber! We managed to fit it all in with very careful space planning.
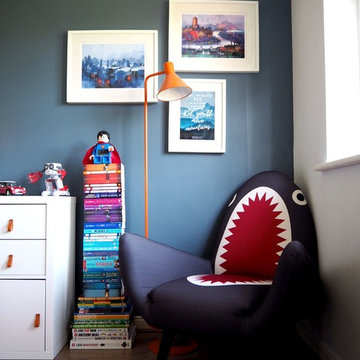
This room designed for a primary school boy incorporates everything he loves: a reading corner, a stack of books, and lots of colour. This is the Made.com Shark Chair.
The wall is painted in Dulux Steel Symphony 1. The dark colour makes the room feel cosy and it's echoed on the chair colour and bedding accessories.
The room still has space to fit a desk which will be needed as the boy grows up.
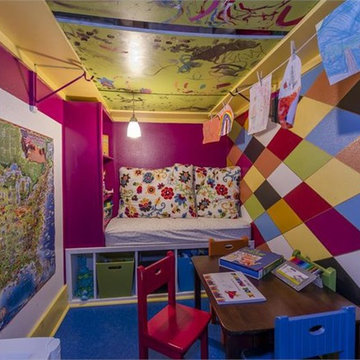
We had an Ocean Blue Linoleum floor laid so she could paint and play without worrying about spills. I designed the bench to have cubbies built specifically for the matching bins and a bookshelf for storage. It is deep enough that we could use the little girls crib mattress for a bench perfect to snuggle while reading a book or to take a quick nap. A rope with clothes pins is a great spot to showcase her latest masterpiece. The father travels for work so we added a kids map for her to track Daddy.
Tim Seibert
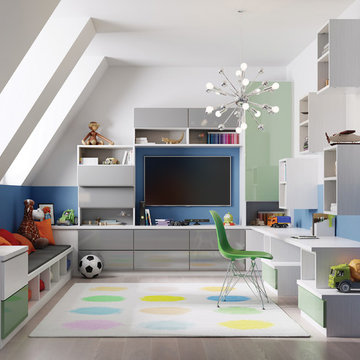
A well-designed entry doubles as a unique and stylish storage area with multiple organization options.
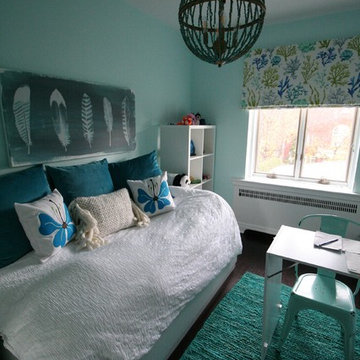
This teenager was really fed up with pink, she wanted more blues and greens and needed more space to do her homework. Since the room is really tiny, we opted for a foldable desk which turns into a blackboard once up on the wall. Keeping the furniture and bedding white, all the turquoise and green accent touches give a fresh new look. Finally, a gold mirror as well as a gold/turquoise beaded pendant finis the space.
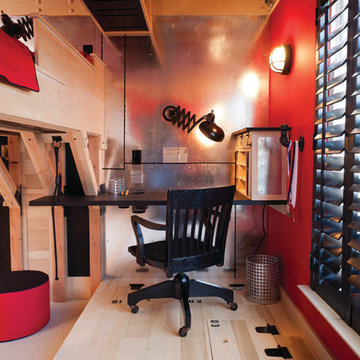
THEME The main theme for this room
is an active, physical and personalized
experience for a growing boy. This was
achieved with the use of bold colors,
creative inclusion of personal favorites
and the use of industrial materials.
FOCUS The main focus of the room is
the 12 foot long x 4 foot high elevated
bed. The bed is the focal point of the
room and leaves ample space for
activity within the room beneath. A
secondary focus of the room is the
desk, positioned in a private corner of
the room outfitted with custom lighting
and suspended desktop designed to
support growing technical needs and
school assignments.
STORAGE A large floor armoire was
built at the far die of the room between
the bed and wall.. The armoire was
built with 8 separate storage units that
are approximately 12”x24” by 8” deep.
These enclosed storage spaces are
convenient for anything a growing boy
may need to put away and convenient
enough to make cleaning up easy for
him. The floor is built to support the
chair and desk built into the far corner
of the room.
GROWTH The room was designed
for active ages 8 to 18. There are
three ways to enter the bed, climb the
knotted rope, custom rock wall, or pipe
monkey bars up the wall and along
the ceiling. The ladder was included
only for parents. While these are the
intended ways to enter the bed, they
are also a convenient safety system to
prevent younger siblings from getting
into his private things.
SAFETY This room was designed for an
older child but safety is still a critical
element and every detail in the room
was reviewed for safety. The raised bed
includes extra long and higher side
boards ensuring that any rolling in bed
is kept safe. The decking was sanded
and edges cleaned to prevent any
potential splintering. Power outlets are
covered using exterior industrial outlets
for the switches and plugs, which also
looks really cool.
558 Billeder af lille eklektisk børneværelse
6
