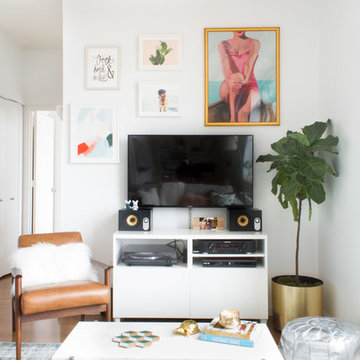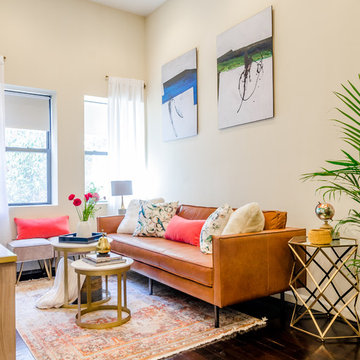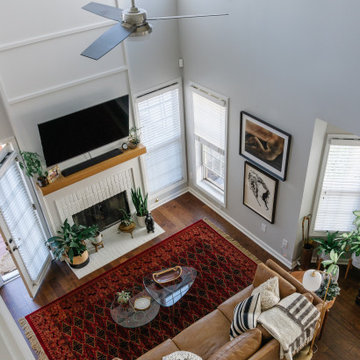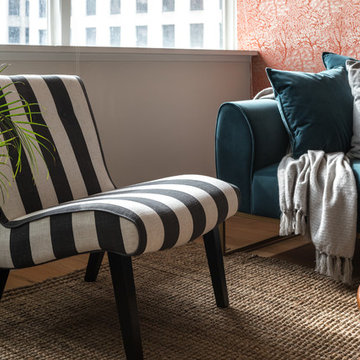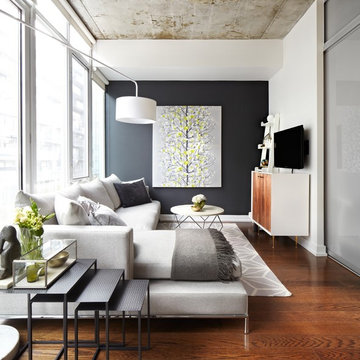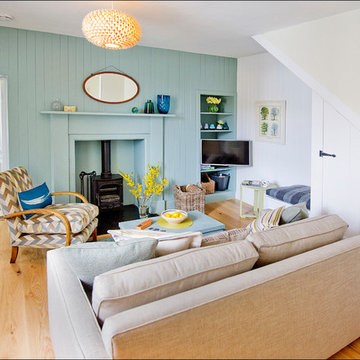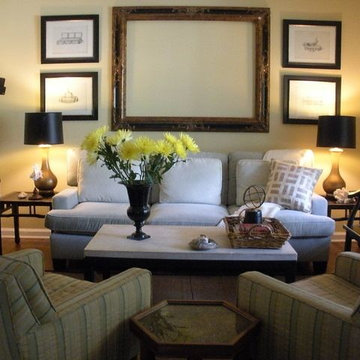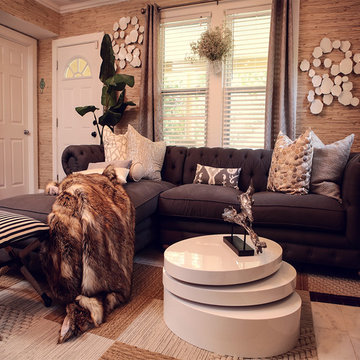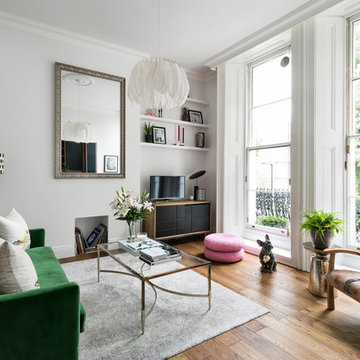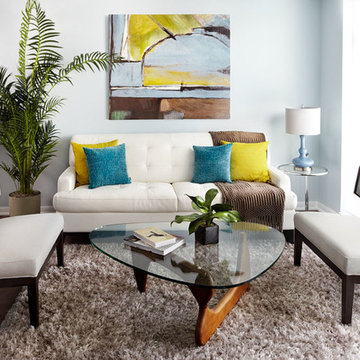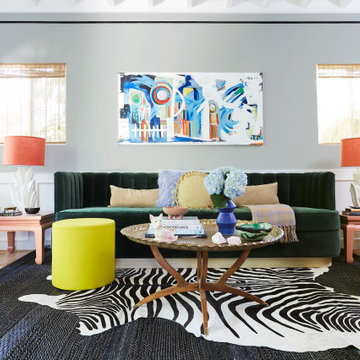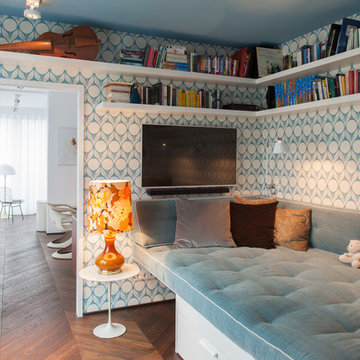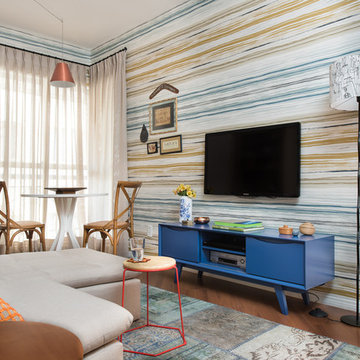2.901 Billeder af lille eklektisk dagligstue
Sorteret efter:
Budget
Sorter efter:Populær i dag
181 - 200 af 2.901 billeder
Item 1 ud af 3

Feature in: Luxe Magazine Miami & South Florida Luxury Magazine
If visitors to Robyn and Allan Webb’s one-bedroom Miami apartment expect the typical all-white Miami aesthetic, they’ll be pleasantly surprised upon stepping inside. There, bold theatrical colors, like a black textured wallcovering and bright teal sofa, mix with funky patterns,
such as a black-and-white striped chair, to create a space that exudes charm. In fact, it’s the wife’s style that initially inspired the design for the home on the 20th floor of a Brickell Key high-rise. “As soon as I saw her with a green leather jacket draped across her shoulders, I knew we would be doing something chic that was nothing like the typical all- white modern Miami aesthetic,” says designer Maite Granda of Robyn’s ensemble the first time they met. The Webbs, who often vacation in Paris, also had a clear vision for their new Miami digs: They wanted it to exude their own modern interpretation of French decor.
“We wanted a home that was luxurious and beautiful,”
says Robyn, noting they were downsizing from a four-story residence in Alexandria, Virginia. “But it also had to be functional.”
To read more visit: https:
https://maitegranda.com/wp-content/uploads/2018/01/LX_MIA18_HOM_MaiteGranda_10.pdf
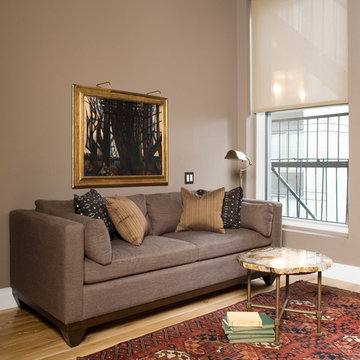
A transplant from Maryland to New York City, my client wanted a true New York loft-living experience, to honor the history of the Flatiron District but also to make him feel at "home" in his newly adopted city. We replaced all the floors with reclaimed wood, gutted the kitchen and master bathroom and decorated with a mix of vintage and current furnishings leaving a comfortable but open canvas for his growing art collection.
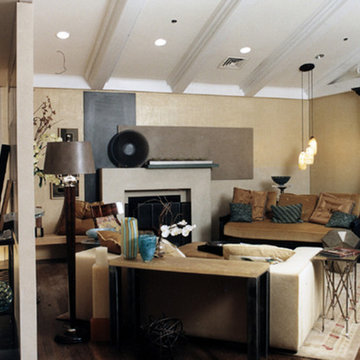
CHALLENGE
To plan, design, and furnish a 900-square-foot loft to create efficient, highly functional home office space for two professionals as well as comfortable living space for entertaining their family and guests.
SOLUTION
*Effective space planning avoids the crowded, cluttered look often evident in loft living.
*The installation of a concrete slab wall creates a welcoming foyer for guests and visitors.
*Ergonomic “light” chair serves dual functions—comfortable seating, dimensional art.
*Creating a fireplace in concrete slabs unifies the seating areas and offers visual relief.
*Metal screening in the home office divides his and her space while creating hanging storage.
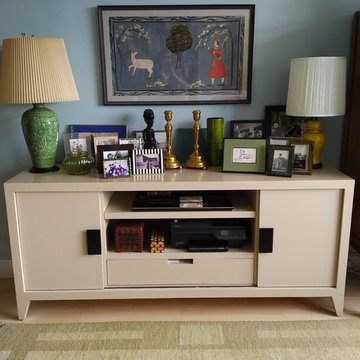
To add more dimension to the living room, we added an accent wall and selected a thick wool green carpet. These blue and green accents allowed the art and accessories to stand out but also blended well together. The green and yellow lamps were both purchased over 60 years ago from W & J Sloane. The beige console was designed by Metropolitan Design Center (MDC). The black and beige box on the console's lower shelf is designed by R&Y Augousti, purchased at Barneys New York.
Photo Credit: Ellen Silverman
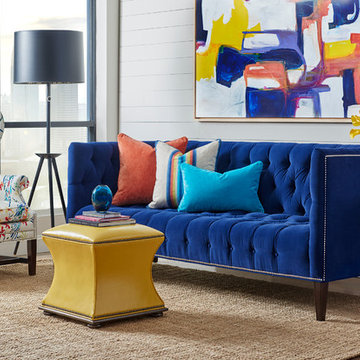
Wesley Hall American made upholstery. Available in hundreds of fabric and leather choices.
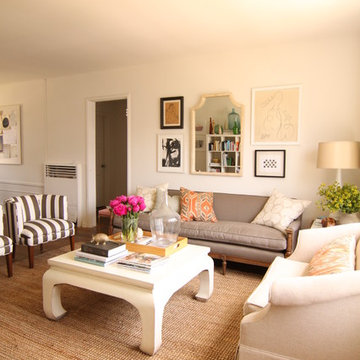
This decorating project was of a 1940's apartment near Santa Monica. Nearly all furnishings were refurbished vintage and antique pieces. A gallery wall of art and a mirror are the backdrop for the eclectic living room featuring pops of color and pattern. A jute rug defines the space with an Asian inspired coffee table in the center.
2.901 Billeder af lille eklektisk dagligstue
10

