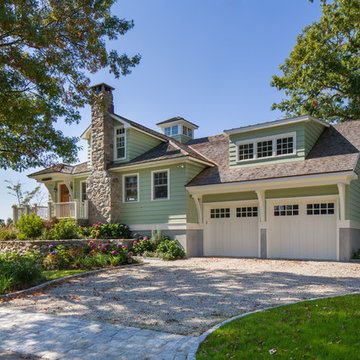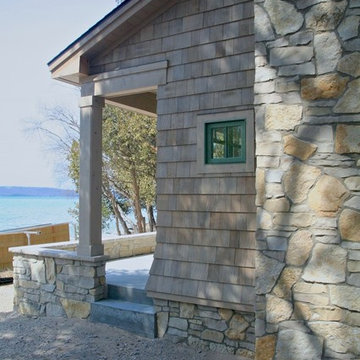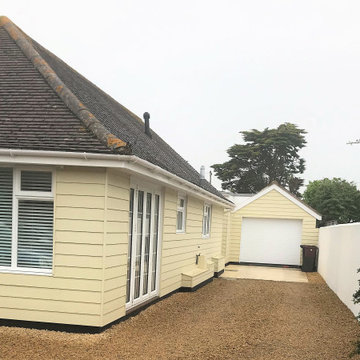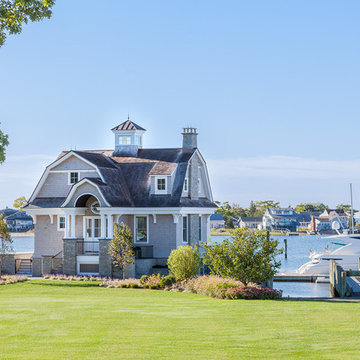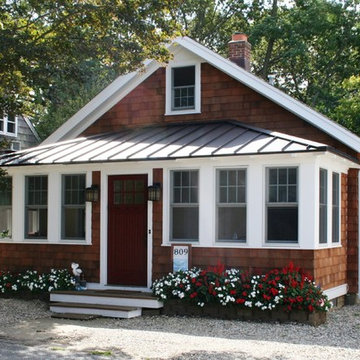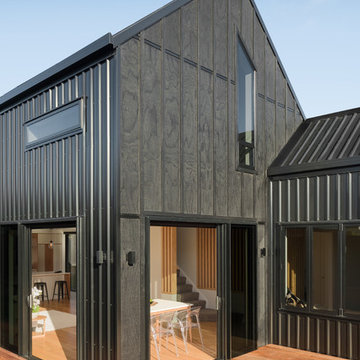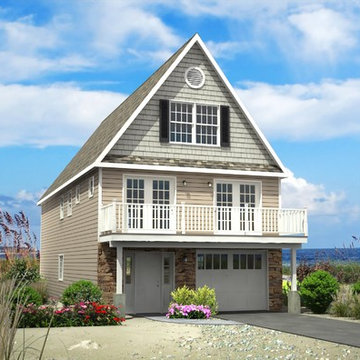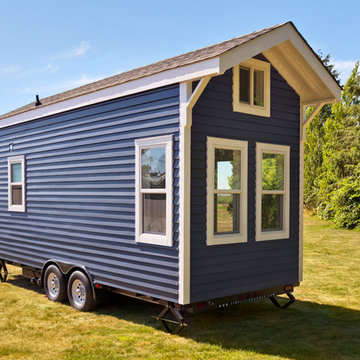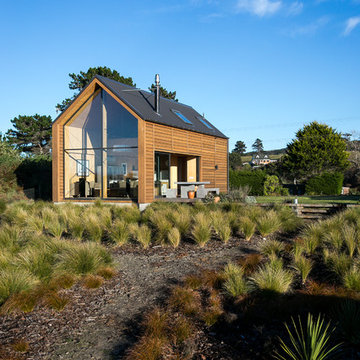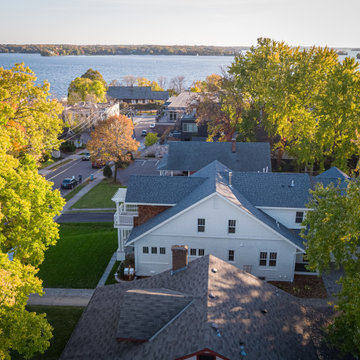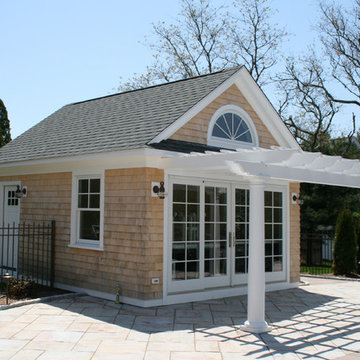979 Billeder af lille maritimt hus
Sorteret efter:
Budget
Sorter efter:Populær i dag
141 - 160 af 979 billeder
Item 1 ud af 3

Custom cottage in coastal village of Southport NC. Easy single floor living with 3 bedrooms, 2 baths, open living spaces, outdoor breezeway and screened porch.
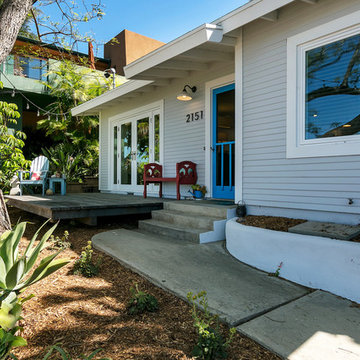
An adorable but worn down beach bungalow gets a complete remodel and an added roof top deck for ocean views. The design cues for this home started with a love for the beach and a Vetrazzo counter top! Vintage appliances, pops of color, and geometric shapes drive the design and add interest. A comfortable and laid back vibe create a perfect family room. Several built-ins were designed for much needed added storage. A large roof top deck was engineered and added several square feet of living space. A metal spiral staircase and railing system were custom built for the deck. Ocean views and tropical breezes make this home a fabulous beach bungalow.
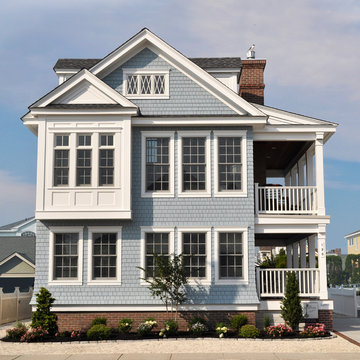
What once was a sad duplex located along the quaint town of Stone Harbor, NJ is now a gorgeous single family home for renters to enjoy! This was a total renovation which consisted of lifting the existing structure higher to comply with local flood height requirements (since it's a block from the Atlantic Ocean), total gut of the home interior, new face-lift and curb appeal upgrade, new gable roof with access to a roof top deck in the rear, and loads of charm inside and out. If you saw the before and after, you'd swear it was a new house! Photo by Fine Architecture
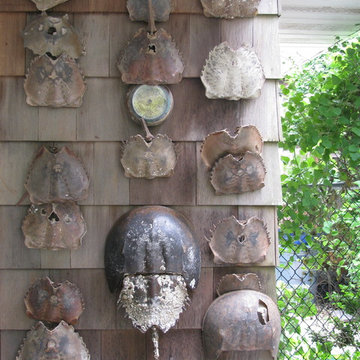
Karen's passion for the venerable horseshoe crab has existed since childhood. Having rescued many by putting them gently back into the surf, the ones that have been lunch for the gulls, find their way to the wall by her studio entrance. Note the latest, the largest she has ever found, lower center, just the other day. Must be over 40 years old, and look at the barnacles!
The collection isn't all out here, the more delicate molts some as small as a baby's hand, are kept safely in boxes for drawing and nature studies.
So happy that in so many states, this incredible creature that remains unchanged since many years prior to when dinosaurs roamed the earth, are now protected. Many drug companies are formulating the blood in the lab now or at least taking it without harming the crabs.
I just love these creatures.
Karen La Du for Decorative Philosophy
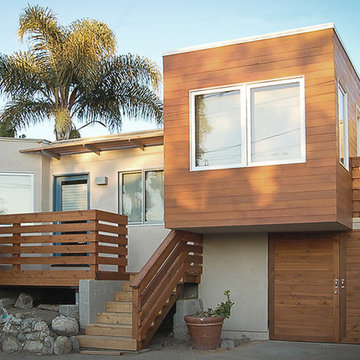
a complete renovation and addition to an existing cottage in South Laguna Beach by Orange County architecture firm, MYD studio: views of the Pacific Ocean and a cedar deck allow for indoor-outdoor living and create a connection to the surroundings.
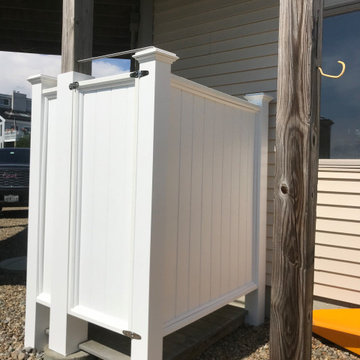
The new completed outdoor shower using the existing posts. Posts are now wrapped with Versawrap post covers. The walls are made of Versatex 1x6 tongue and groove cellular PVC boards...V-groove facing out and nickle-gap facing inward. The boards are nailed with 316 stainless steel nails and glued and 1/4 round trim is also nailed and glued to further strengthen the panels which will frequently have to endure very high winds in this seaside location. All hardware and fasteners are made of 316 grade stainless steel.
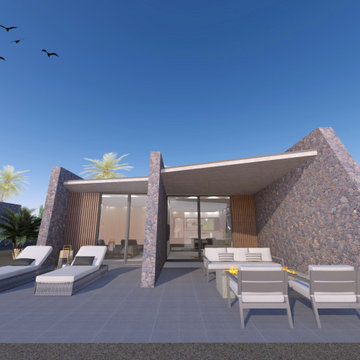
Exterior de vivienda accesible de 1 dormitorio, funcionalidad para personas con discapacidad funcional, movilidad.
Integrado en la estetica de la zona:
Sistemas bioclimáticos de ahorro energético como estudio de sombras, ventilación cruzada e inercias térmicas tenidas en cuenta
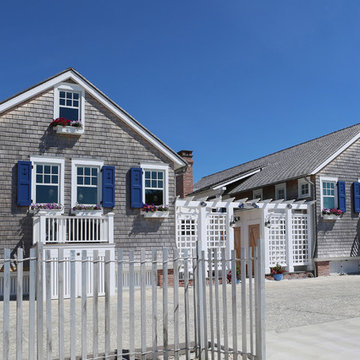
Builder: Buck Custom Homes
Interiors: Alison McGowan
Photography: John Dimaio Photography
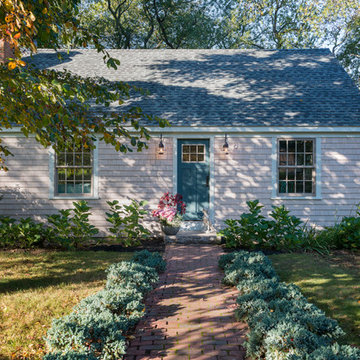
A successful design build project by Red House. This home underwent a complete interior and exterior renovation including a shed dormer addition on the rear. All new finishes, windows, cabinets, insulation, and mechanical systems. Photo by Nat Rea
Instagram: @redhousedesignbuild
979 Billeder af lille maritimt hus
8
