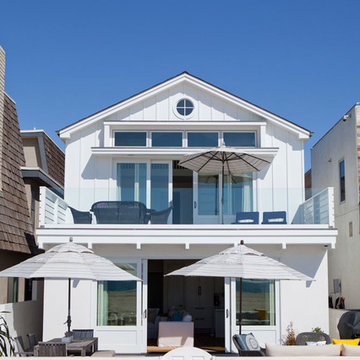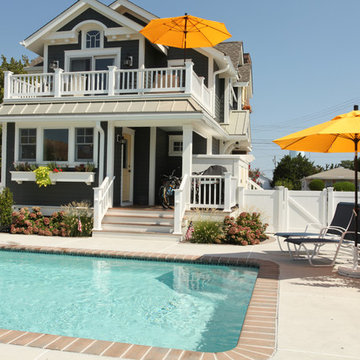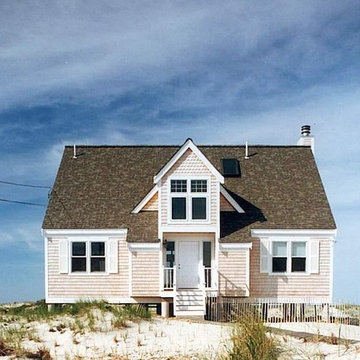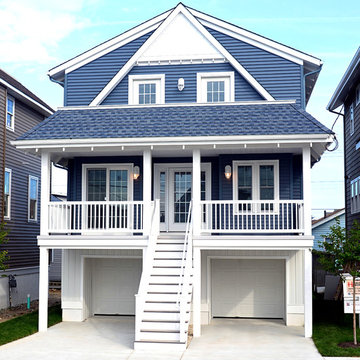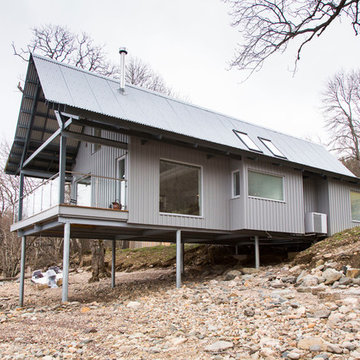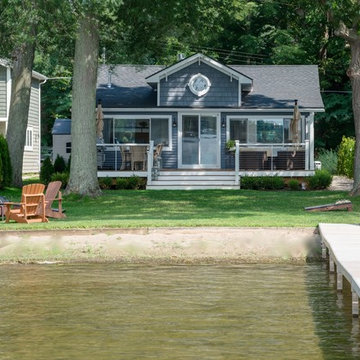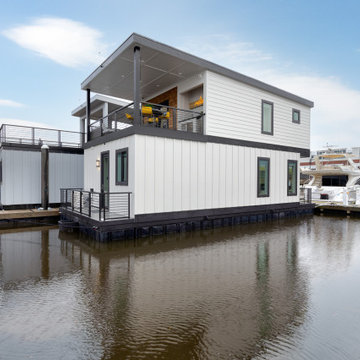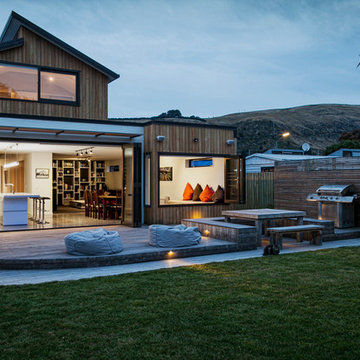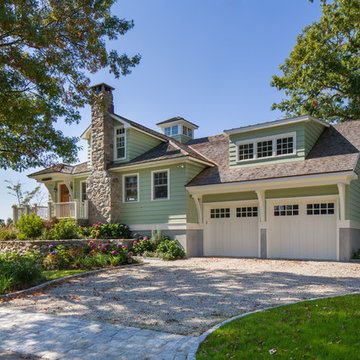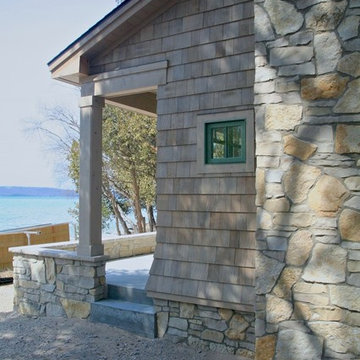978 Billeder af lille maritimt hus
Sorteret efter:
Budget
Sorter efter:Populær i dag
121 - 140 af 978 billeder
Item 1 ud af 3
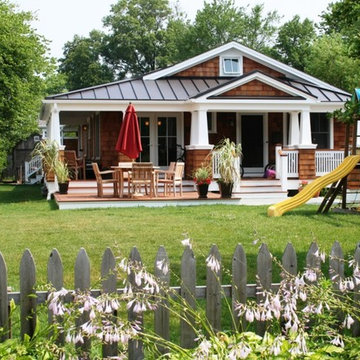
Richard Bubnowski Design LLC
2008 Qualified Remodeler Master Design Award
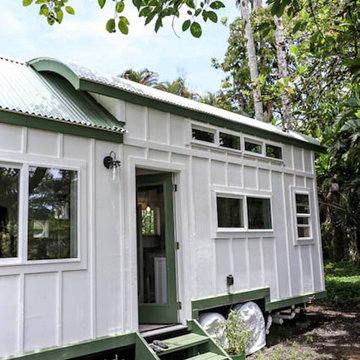
Here you can see the dome skylight that's above the soaking tub and how the round wall extrudes from the wall opening up the bathroom with more space. The Oasis Model ATU Tiny Home Exterior in White and Green. Tiny Home on Wheels. Hawaii getaway. 8x24' trailer.
I love working with clients that have ideas that I have been waiting to bring to life. All of the owner requests were things I had been wanting to try in an Oasis model. The table and seating area in the circle window bump out that normally had a bar spanning the window; the round tub with the rounded tiled wall instead of a typical angled corner shower; an extended loft making a big semi circle window possible that follows the already curved roof. These were all ideas that I just loved and was happy to figure out. I love how different each unit can turn out to fit someones personality.
The Oasis model is known for its giant round window and shower bump-out as well as 3 roof sections (one of which is curved). The Oasis is built on an 8x24' trailer. We build these tiny homes on the Big Island of Hawaii and ship them throughout the Hawaiian Islands.
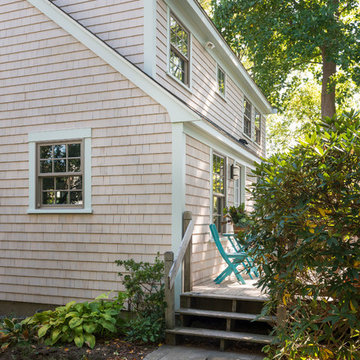
A successful design build project by Red House. This home underwent a complete interior and exterior renovation including a shed dormer addition on the rear. All new finishes, windows, cabinets, insulation, and mechanical systems. Photo by Nat Rea
Instagram: @redhousedesignbuild
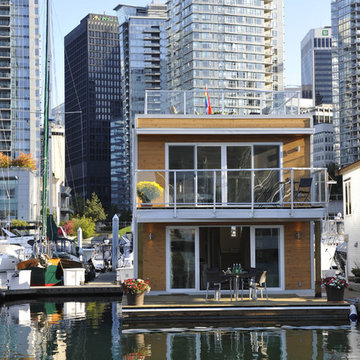
New Architecturally designed Floating Home in Vancouver Harbour. 1160 sq feet plus decks on 3 levels including the entire roof. Granite counter tops, stainless appliances, marble bath, separate office. Stunning views of noth shoure mountains and the City.
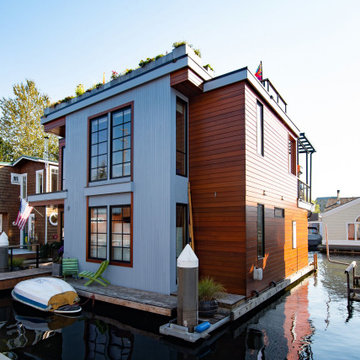
We have painted several houseboats in Seattle, they do require the renting of a barge, extra masking and prep to make sure we do not contaminate the water.
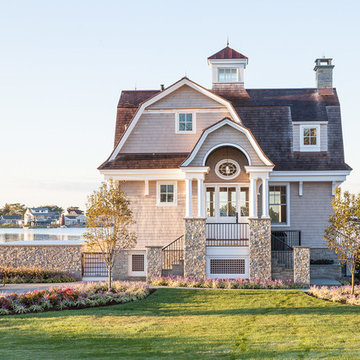
Entertaining, relaxing and enjoying life…this spectacular pool house sits on the water’s edge, built on piers and takes full advantage of Long Island Sound views. An infinity pool with hot tub and trellis with a built in misting system to keep everyone cool and relaxed all summer long!

This sleek, pavilion-style building contains a trove of high-end features packed into 73m2.
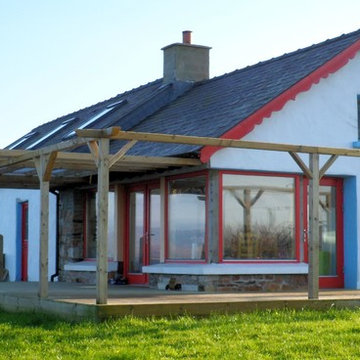
It would have been a shame to not include the large windows overlooking the estuary. (The chimney wasn't finished when the photo was taken.)
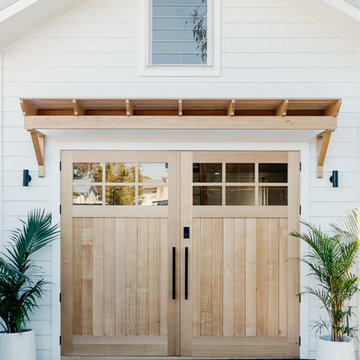
Exceptionally detailed barn style loft garage. Built by Hudson Lane Projects. Timber doors and joinery by Loughlin Furniture
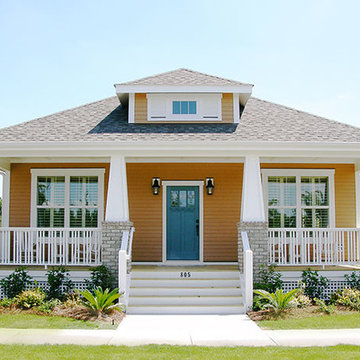
The SANDFIDDLER Cottage. http://www.thecottagesnc.com/property/sandfiddler-cottage-2/
Photo: Morvil Design.
978 Billeder af lille maritimt hus
7
