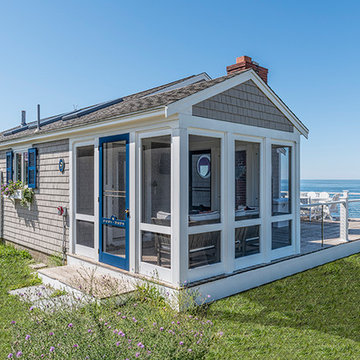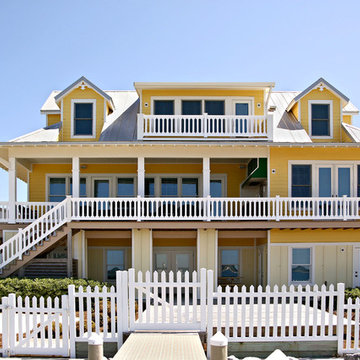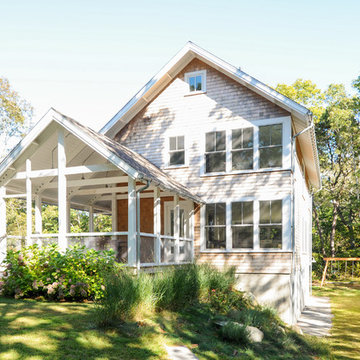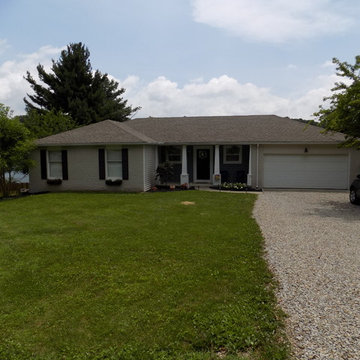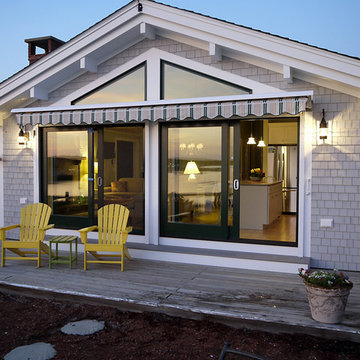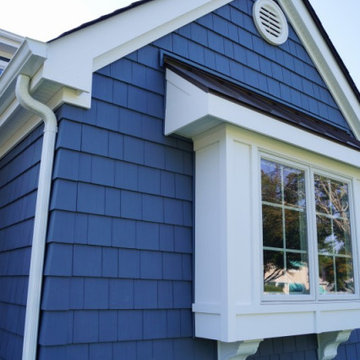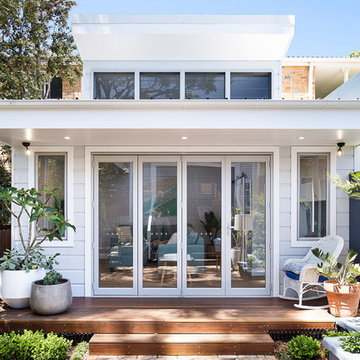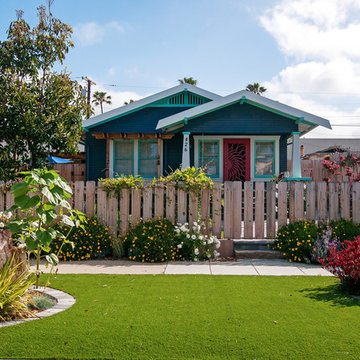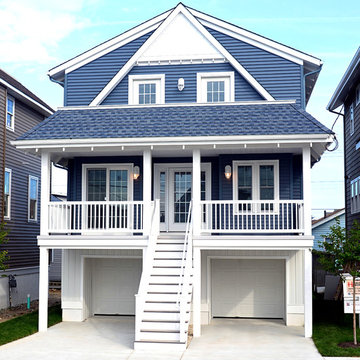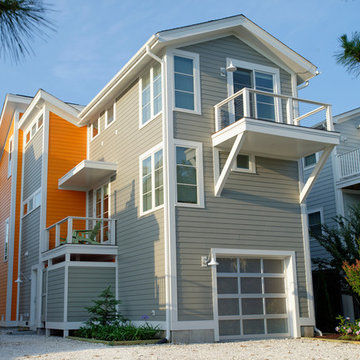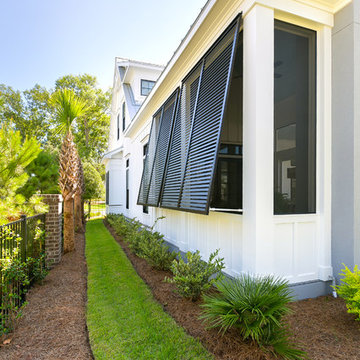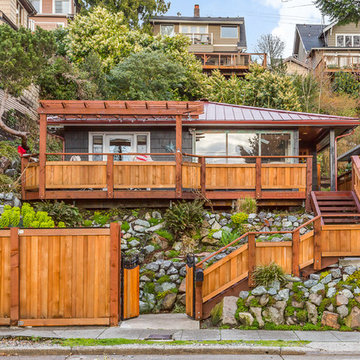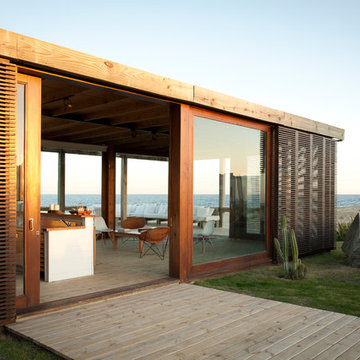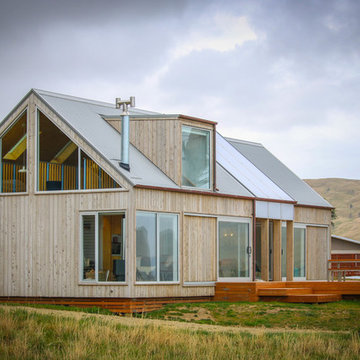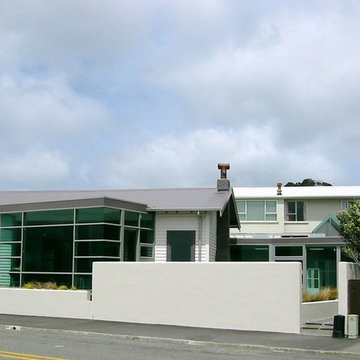978 Billeder af lille maritimt hus
Sorteret efter:
Budget
Sorter efter:Populær i dag
81 - 100 af 978 billeder
Item 1 ud af 3

Here you can see the dome skylight that's above the soaking tub and how the round wall extrudes from the wall opening up the bathroom with more space. The Oasis Model ATU Tiny Home Exterior in White and Green. Tiny Home on Wheels. Hawaii getaway. 8x24' trailer.
I love working with clients that have ideas that I have been waiting to bring to life. All of the owner requests were things I had been wanting to try in an Oasis model. The table and seating area in the circle window bump out that normally had a bar spanning the window; the round tub with the rounded tiled wall instead of a typical angled corner shower; an extended loft making a big semi circle window possible that follows the already curved roof. These were all ideas that I just loved and was happy to figure out. I love how different each unit can turn out to fit someones personality.
The Oasis model is known for its giant round window and shower bump-out as well as 3 roof sections (one of which is curved). The Oasis is built on an 8x24' trailer. We build these tiny homes on the Big Island of Hawaii and ship them throughout the Hawaiian Islands.
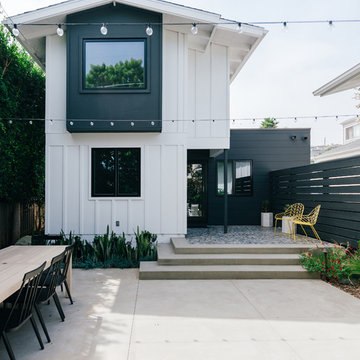
the new addition brings a black and white modernist aesthetic to the rear yard, with cascading steps leading to outdoor dining and gathering spaces
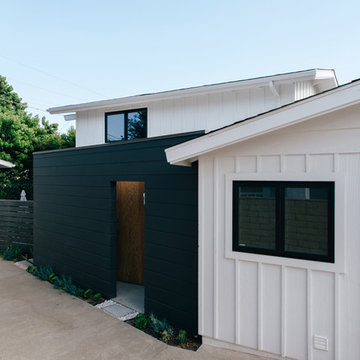
white board and batten contrast the wide horizontal siding at the new flat-roofed addition
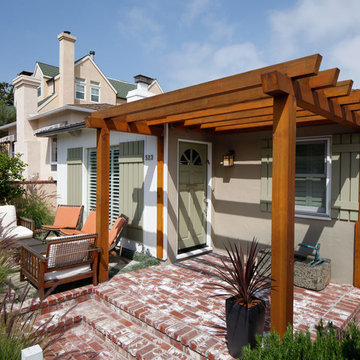
1920's Beach Bungalow was revised to provide enlarged seating at front yard, Pergola at entry, new color pallet to coordinate with existing brick, water features to mitigate traffic noise, and revised landscaping. David Patterson Photography
978 Billeder af lille maritimt hus
5
