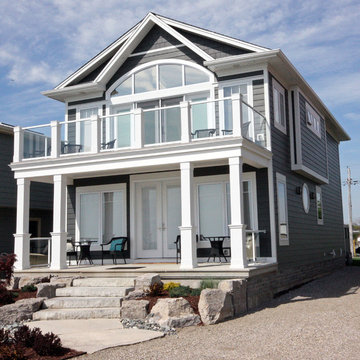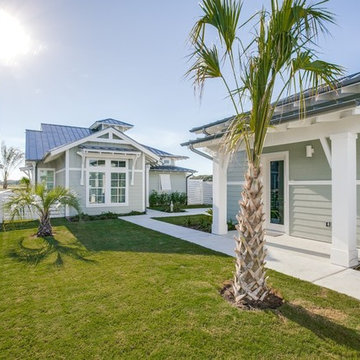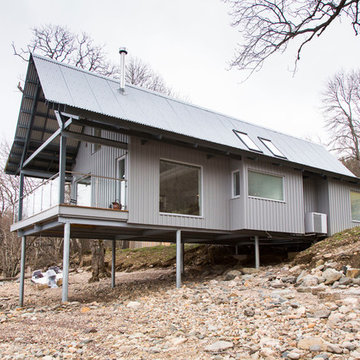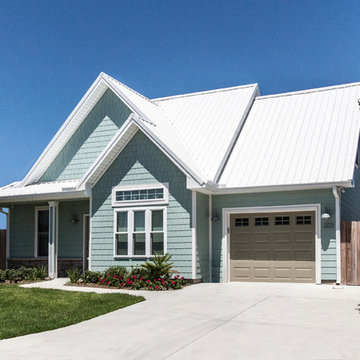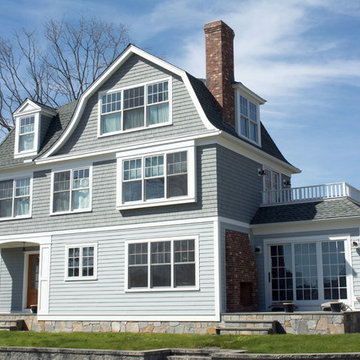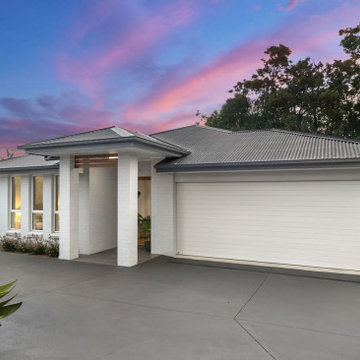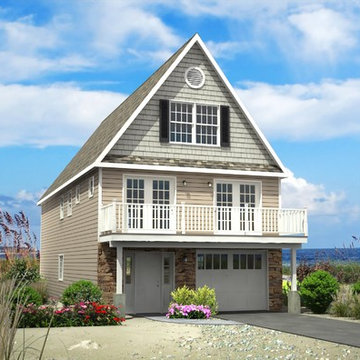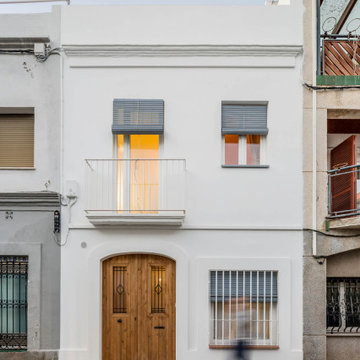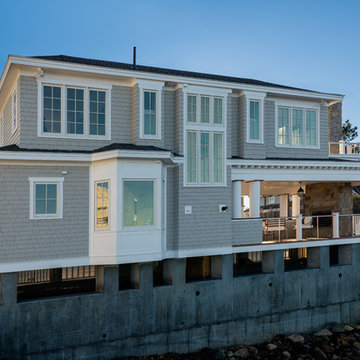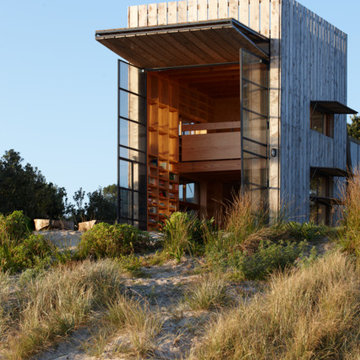978 Billeder af lille maritimt hus
Sorteret efter:
Budget
Sorter efter:Populær i dag
101 - 120 af 978 billeder
Item 1 ud af 3
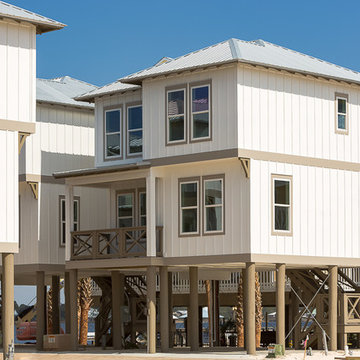
The Cottages at Lagoon Pass is a 16 units development that sits on Little Lagoon (across the street from the beach) in Gulf Shores, Al with pier, boat slips, and pool. Each home will be built to Fortified Gold Standard and will be finished with Distinctive Plank Floors, Granite Counter Tops, Custom Tile Shower, Custom Cabinets and much more.
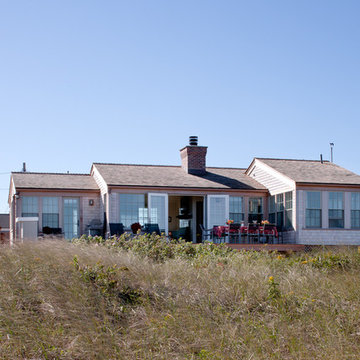
A breezy seaside cottage that is an NAHB Green Building Standard - GOLD certified home.
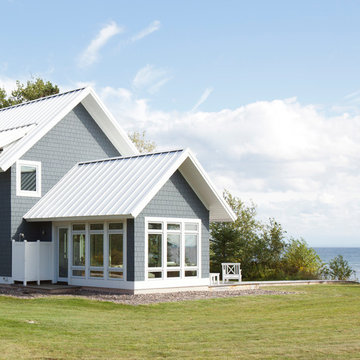
View to the outdoor shower, sunroom and Lake Superior beyond. Steven Mooney Photographer and Architect
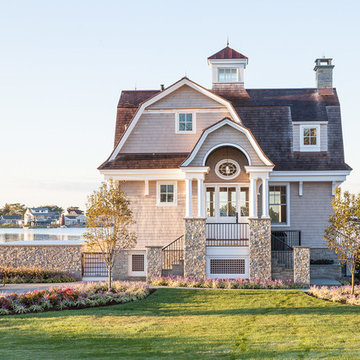
Entertaining, relaxing and enjoying life…this spectacular pool house sits on the water’s edge, built on piers and takes full advantage of Long Island Sound views. An infinity pool with hot tub and trellis with a built in misting system to keep everyone cool and relaxed all summer long!
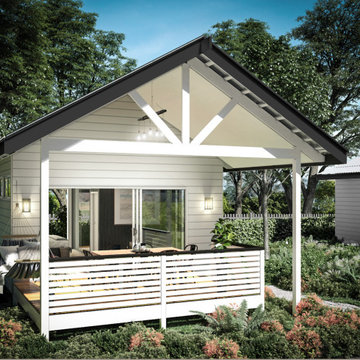
A Proposal for a Boho themed B&B in the Byron hinterland. This B&B worked within the planning guidelines of an Expanded Dwelling which included 3 cabins and, a secondary dwelling and a primary residence.
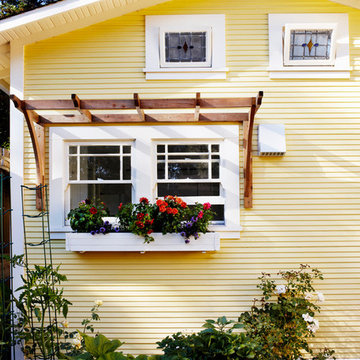
Garden view of guest cottage kitchen & loft windows. Craftsman stained glass windows in sleeping loft for privacy.

This cozy lake cottage skillfully incorporates a number of features that would normally be restricted to a larger home design. A glance of the exterior reveals a simple story and a half gable running the length of the home, enveloping the majority of the interior spaces. To the rear, a pair of gables with copper roofing flanks a covered dining area that connects to a screened porch. Inside, a linear foyer reveals a generous staircase with cascading landing. Further back, a centrally placed kitchen is connected to all of the other main level entertaining spaces through expansive cased openings. A private study serves as the perfect buffer between the homes master suite and living room. Despite its small footprint, the master suite manages to incorporate several closets, built-ins, and adjacent master bath complete with a soaker tub flanked by separate enclosures for shower and water closet. Upstairs, a generous double vanity bathroom is shared by a bunkroom, exercise space, and private bedroom. The bunkroom is configured to provide sleeping accommodations for up to 4 people. The rear facing exercise has great views of the rear yard through a set of windows that overlook the copper roof of the screened porch below.
Builder: DeVries & Onderlinde Builders
Interior Designer: Vision Interiors by Visbeen
Photographer: Ashley Avila Photography

This sleek, pavilion-style building contains a trove of high-end features packed into 73m2.
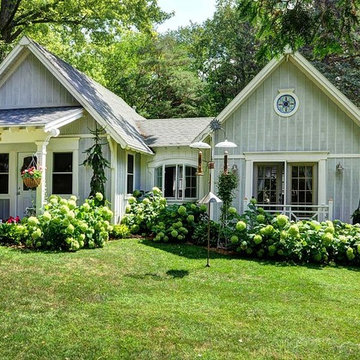
Custom Designed Addition Features Flagstone and Wood Chip Walkways, Corbels, Stained Glass Window, Custom Balcony Design & Window Trims, White Picket Fences, Perennial Gardens and a Unique Roofline Extension That Attaches To The Picket Fence and Creates A Vaulted Entryway to the Perennial Gardens Down The Path
978 Billeder af lille maritimt hus
6
