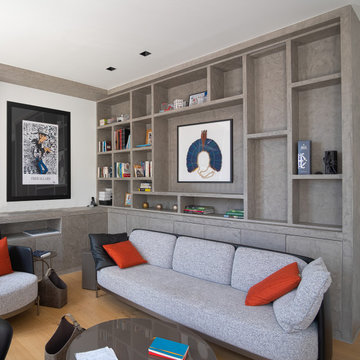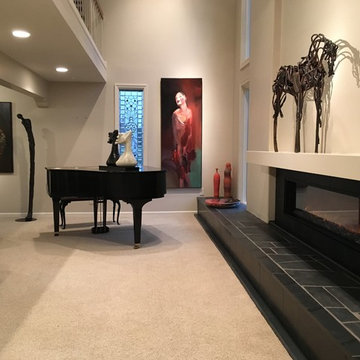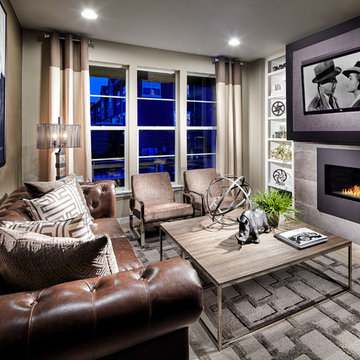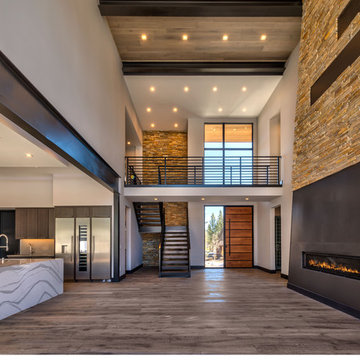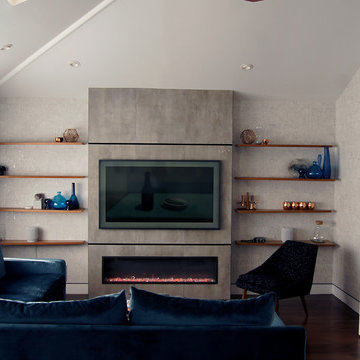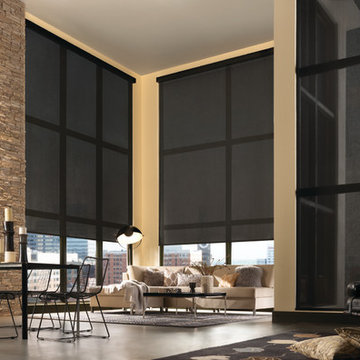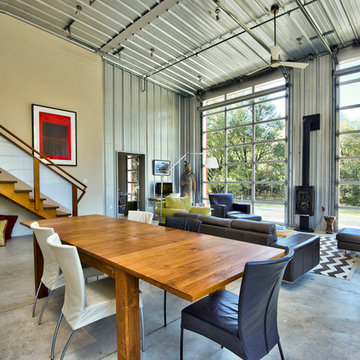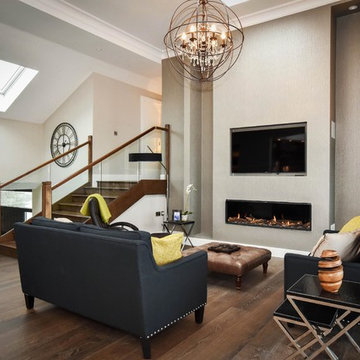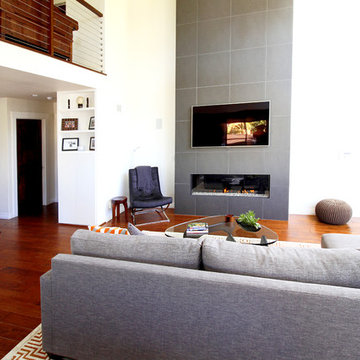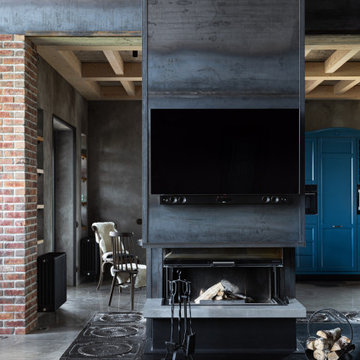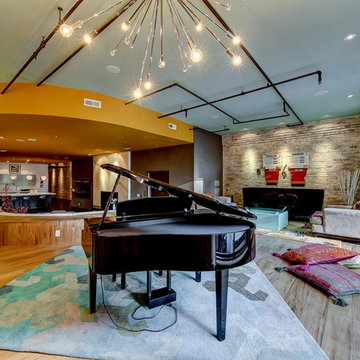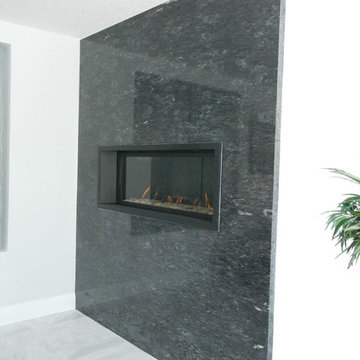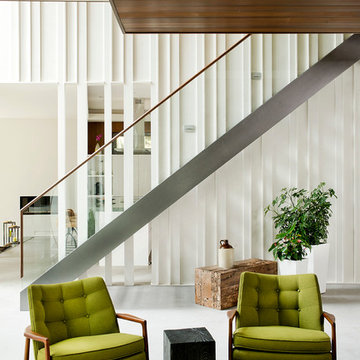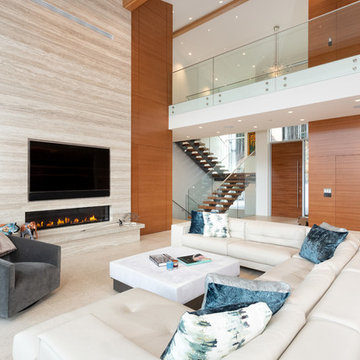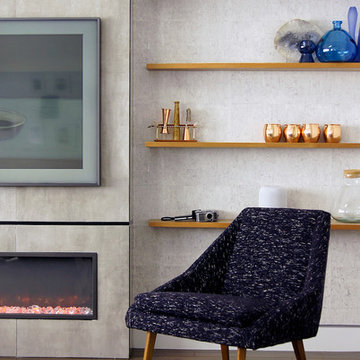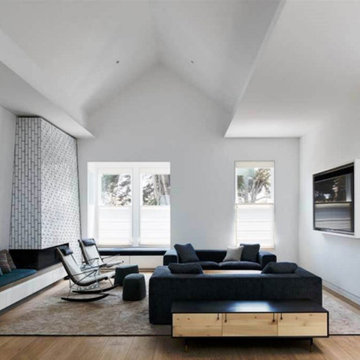800 Billeder af loftstue med aflang pejs
Sorteret efter:
Budget
Sorter efter:Populær i dag
181 - 200 af 800 billeder
Item 1 ud af 3
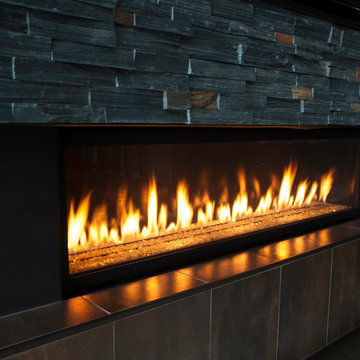
The owners of this downtown Wichita condo contacted us to design a fireplace for their loft living room. The faux I-beam was the solution to hiding the duct work necessary to properly vent the gas fireplace. The ceiling height of the room was approximately 20' high. We used a mixture of real stone veneer, metallic tile, & black metal to create this unique fireplace design. The division of the faux I-beam between the materials brings the focus down to the main living area.
Photographer: Fred Lassmann
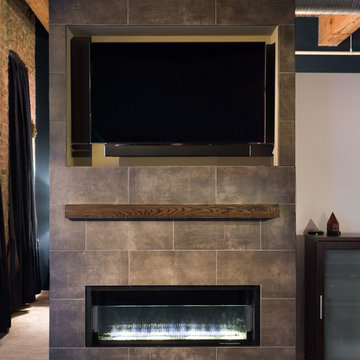
The exposed brick and heavy timber beams create a unique aesthetic in this loft. The entertainment center we designed for these clients is encased in a 12x24 rustic finished formated tile cladding with precise cut-outs for the LED fireplace and entertainment system. The rustic feel is further accented by the thick wooden mantle and distressed wide-plank flooring.
With both the floor and fireplace contrasting with the brick accent wall and wooden beams, this living room offers a mixture of organic colors and textures, emphasizing a rustic yet modernized design.
Designed by Chi Renovation & Design who also serve the Chicagoland area and it's surrounding suburbs, with an emphasis on the North Side and North Shore. You'll find their work from the Loop through Humboldt Park, Lincoln Park, Skokie, Evanston, Wilmette, and all of the way up to Lake Forest.
For more about Chi Renovation & Design, click here: https://www.chirenovation.com/
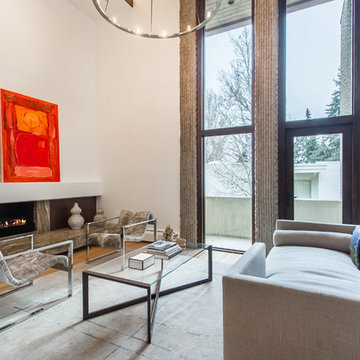
The open living areas are organized around the central staircase which was remodeled in the modernist tradition.

Дизайн-проект реализован Бюро9: Комплектация и декорирование. Руководитель Архитектор-Дизайнер Екатерина Ялалтынова.
800 Billeder af loftstue med aflang pejs
10
