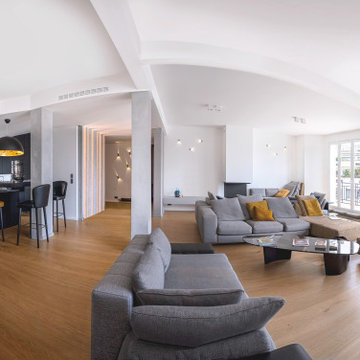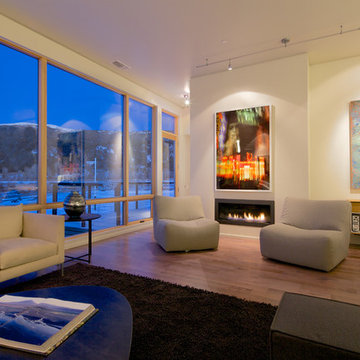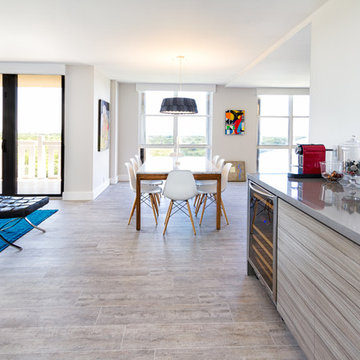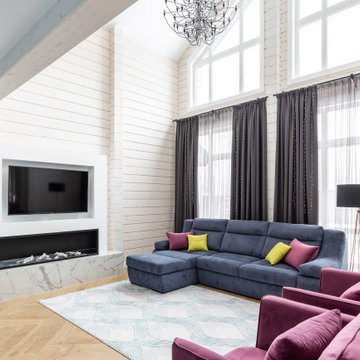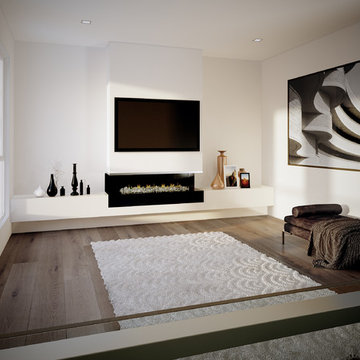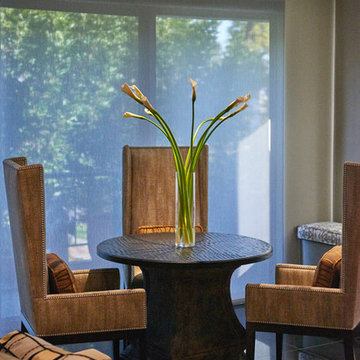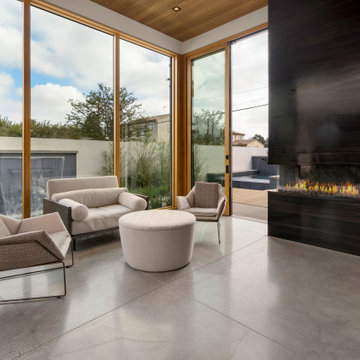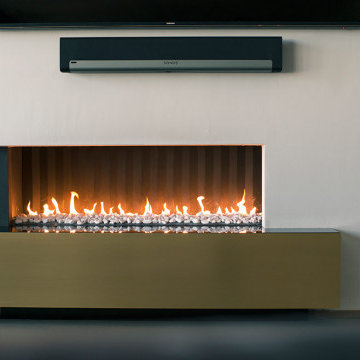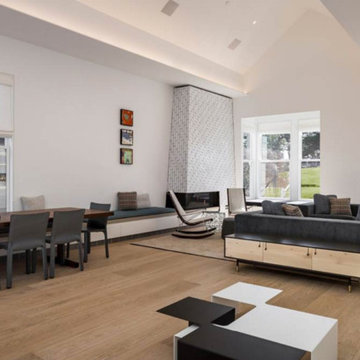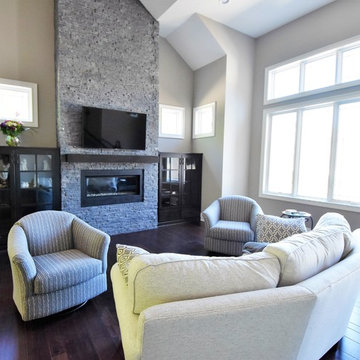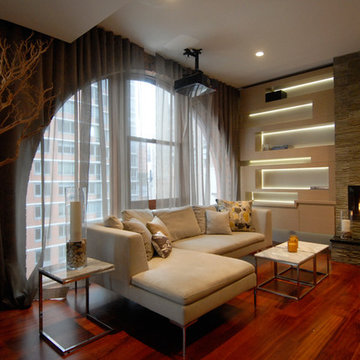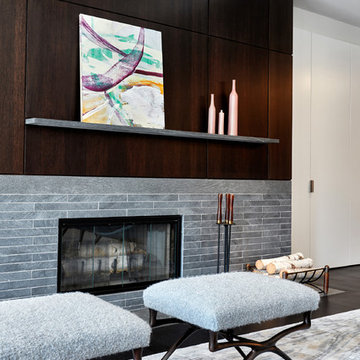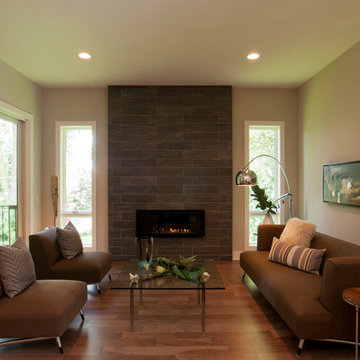800 Billeder af loftstue med aflang pejs
Sorteret efter:
Budget
Sorter efter:Populær i dag
121 - 140 af 800 billeder
Item 1 ud af 3
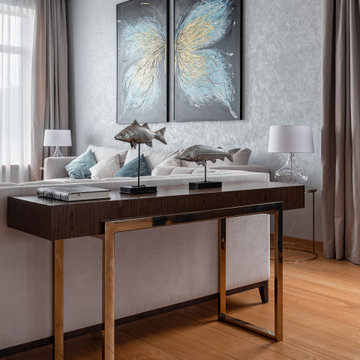
Дизайн-проект реализован Бюро9: Комплектация и декорирование. Руководитель Архитектор-Дизайнер Екатерина Ялалтынова.
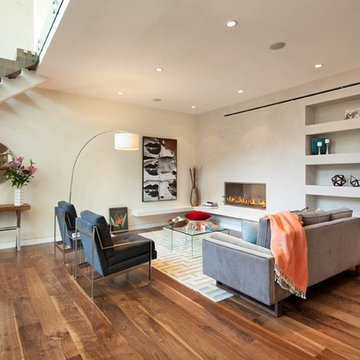
Engineered Walnut floors
4" recessed cans
cantilevered stairs
#buildboswell
Jim Bartsch; Linda Kasian
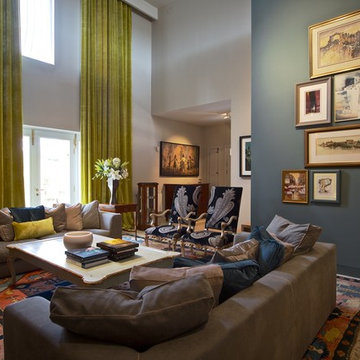
camilleriparismode projects and design team were approached to rethink a previously unused double height room in a wonderful villa. the lower part of the room was planned as a sitting and dining area, the sub level above as a tv den and games room. as the occupants enjoy their time together as a family, as well as their shared love of books, a floor-to-ceiling library was an ideal way of using and linking the large volume. the large library covers one wall of the room spilling into the den area above. it is given a sense of movement by the differing sizes of the verticals and shelves, broken up by randomly placed closed cupboards. the floating marble fireplace at the base of the library unit helps achieve a feeling of lightness despite it being a complex structure, while offering a cosy atmosphere to the family area below. the split-level den is reached via a solid oak staircase, below which is a custom made wine room. the staircase is concealed from the dining area by a high wall, painted in a bold colour on which a collection of paintings is displayed.
photos by: brian grech
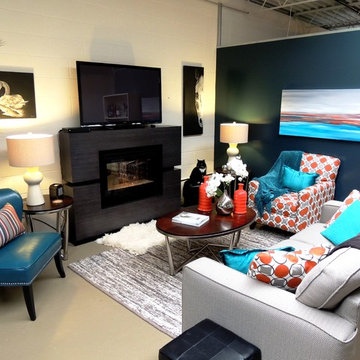
This is a converted warehouse with cinder block walls. We had a very tight, small budget and we needed to warm up the space without doing anything to the existing walls and floors. We took a cold, hard space and turned it into a vibrant, colorful, warm, inviting space using oranges, peacocks and shades of gray to neutralize.
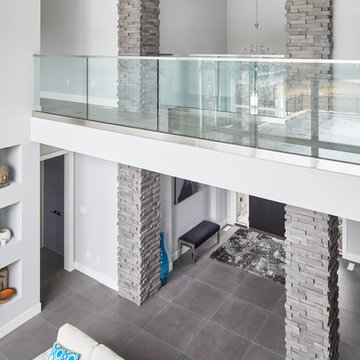
The spacious great room opens into the opulent entryway and features a second floor loft-style walkway with clear glass railings which runs the full length of the room.
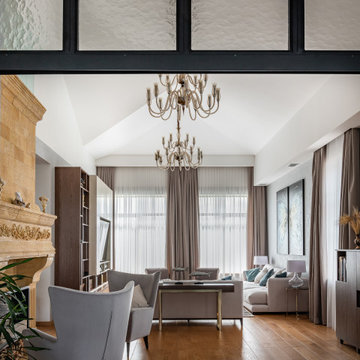
Дизайн-проект реализован Бюро9: Комплектация и декорирование. Руководитель Архитектор-Дизайнер Екатерина Ялалтынова.
800 Billeder af loftstue med aflang pejs
7
