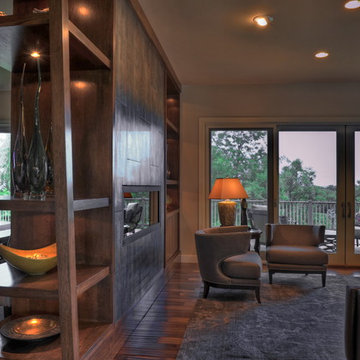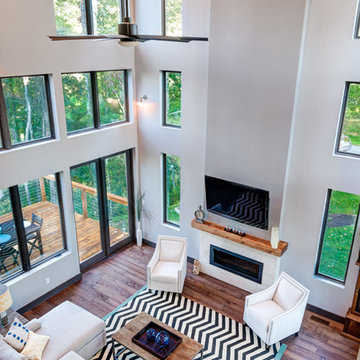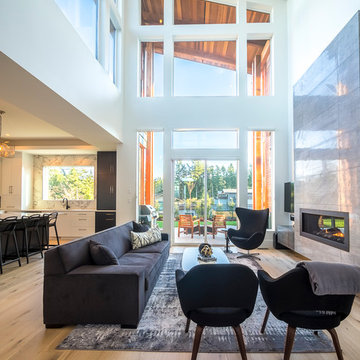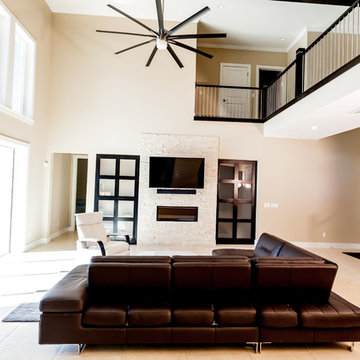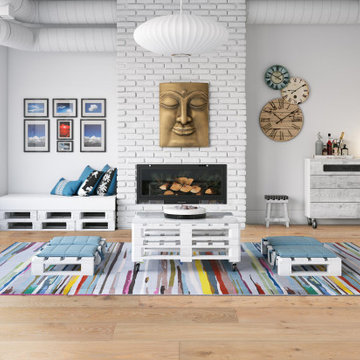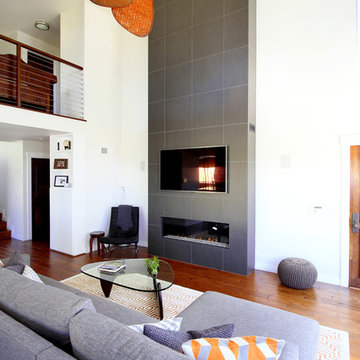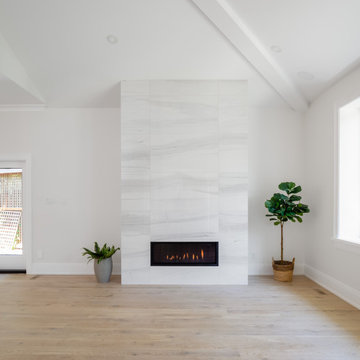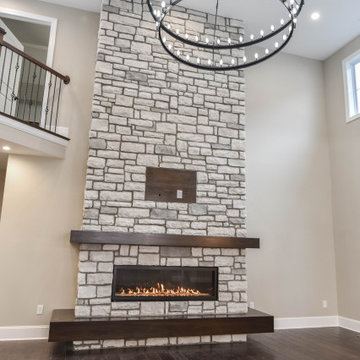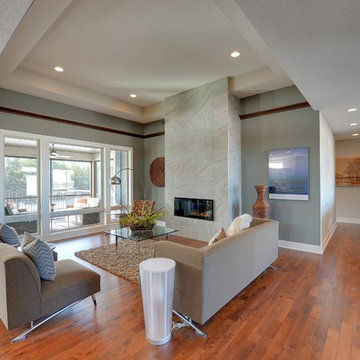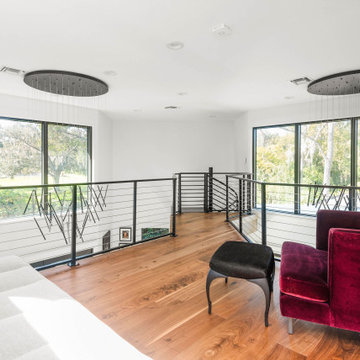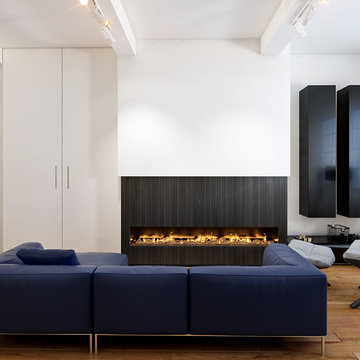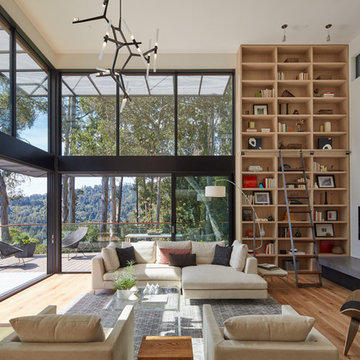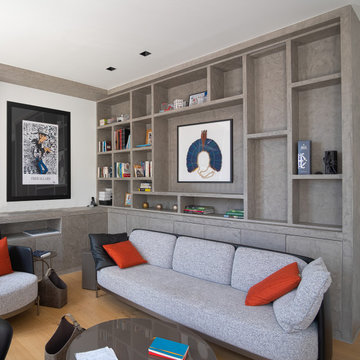800 Billeder af loftstue med aflang pejs
Sorteret efter:
Budget
Sorter efter:Populær i dag
161 - 180 af 800 billeder
Item 1 ud af 3
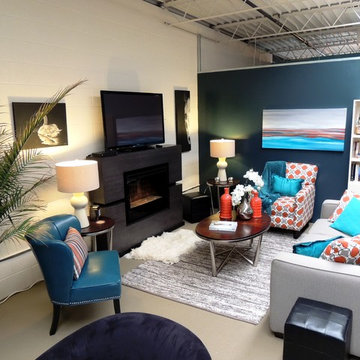
This is a converted warehouse with cinder block walls. We had a very tight, small budget and we needed to warm up the space without doing anything to the existing walls and floors. We took a cold, hard space and turned it into a vibrant, colorful, warm, inviting space using oranges, peacocks and shades of gray to neutralize.
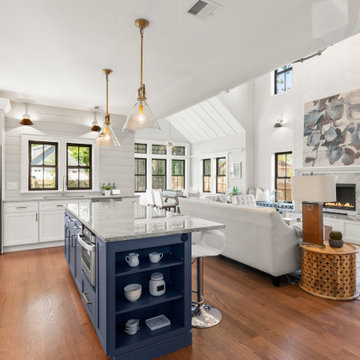
Stylish Open Concept Kitchen w/ marble countertops, stunning Calacatta mosaic tile and shiplap backsplashes, top-of-the-line Appliances, and in-drawer charging station.
Dramatic double-height Living Room with chevron paneling, gas fireplace with elegant stone surround, and exposed rustic beams
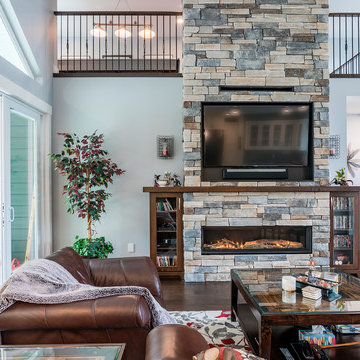
This inviting traditional living room has a ribbon fireplace with custom mantle and stone surround, and wall-mount TV.
Photos by Brice Ferre
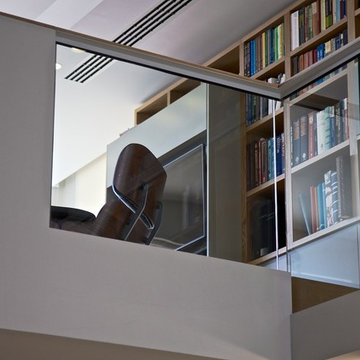
camilleriparismode projects and design team were approached to rethink a previously unused double height room in a wonderful villa. the lower part of the room was planned as a sitting and dining area, the sub level above as a tv den and games room. as the occupants enjoy their time together as a family, as well as their shared love of books, a floor-to-ceiling library was an ideal way of using and linking the large volume. the large library covers one wall of the room spilling into the den area above. it is given a sense of movement by the differing sizes of the verticals and shelves, broken up by randomly placed closed cupboards. the floating marble fireplace at the base of the library unit helps achieve a feeling of lightness despite it being a complex structure, while offering a cosy atmosphere to the family area below. the split-level den is reached via a solid oak staircase, below which is a custom made wine room. the staircase is concealed from the dining area by a high wall, painted in a bold colour on which a collection of paintings is displayed.
photos by: brian grech
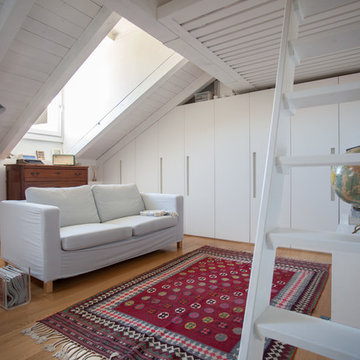
Vista dell'armadio laccato bianco su misura e del soppalco in legno laccato bianco
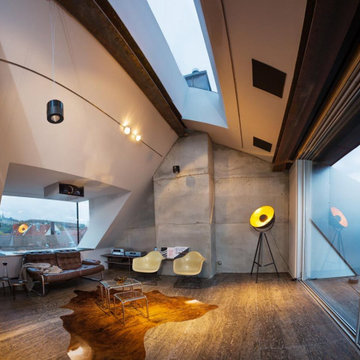
Mit den Plänen für einen Wohlfühlbereich auf einer neu zu bauenden Dachterrasse kam ein Kunde aus Bamberg zum HiFi Forum Baiersdorf. Zu den Wünschen gehörte ein Kino, das innen und außen nutzbar sein sollte.
Ausgangspunkt war ein Altbau in der Innenstadt von Bamberg, dessen Dachboden aufgestockt und ausgebaut werden sollte. Das Dachgeschoss war für ein Heimkino und eine Dachterrasse mit Wohlfühlbereich vorgesehen, die darunter liegende Etage für die restlichen Wohnbereiche. Eine klare Vorstellung, sowohl vom Stil, als auch vom Nutzen legte konkret die Rahmenbedingungen des Ausbaus fest. Im klassischen Loft-Stil dürfen auch die technischen Geräte sichtbar sein. Das gesamte Projekt kann man getrost als architektonisch sehr anspruchsvoll bezeichnen.
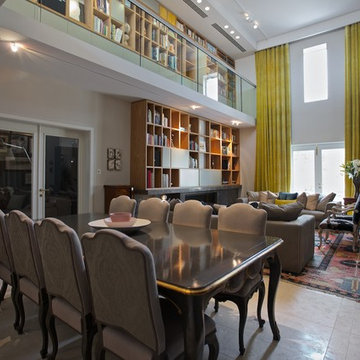
camilleriparismode projects and design team were approached to rethink a previously unused double height room in a wonderful villa. the lower part of the room was planned as a sitting and dining area, the sub level above as a tv den and games room. as the occupants enjoy their time together as a family, as well as their shared love of books, a floor-to-ceiling library was an ideal way of using and linking the large volume. the large library covers one wall of the room spilling into the den area above. it is given a sense of movement by the differing sizes of the verticals and shelves, broken up by randomly placed closed cupboards. the floating marble fireplace at the base of the library unit helps achieve a feeling of lightness despite it being a complex structure, while offering a cosy atmosphere to the family area below. the split-level den is reached via a solid oak staircase, below which is a custom made wine room. the staircase is concealed from the dining area by a high wall, painted in a bold colour on which a collection of paintings is displayed.
photos by: brian grech
800 Billeder af loftstue med aflang pejs
9
