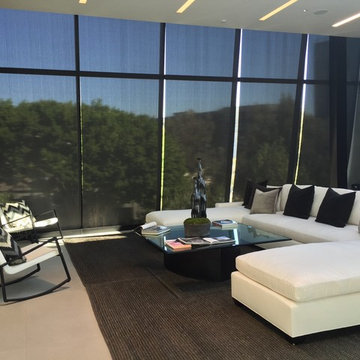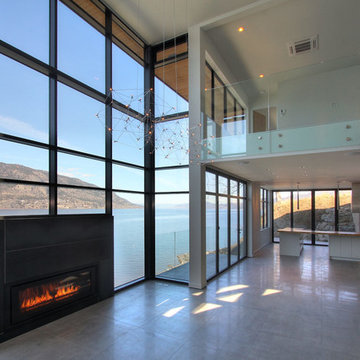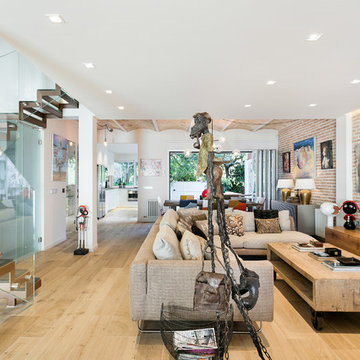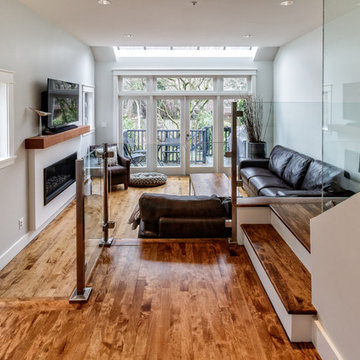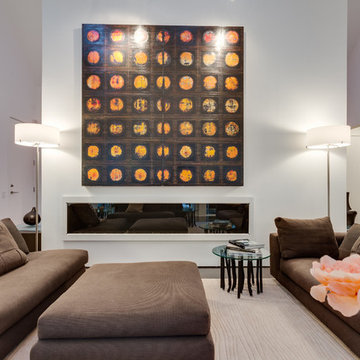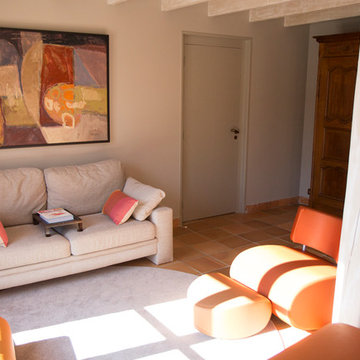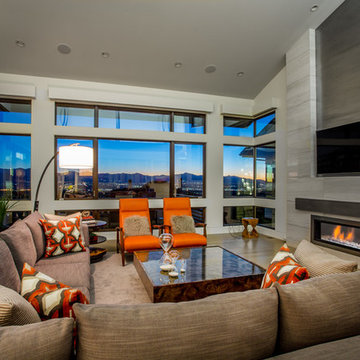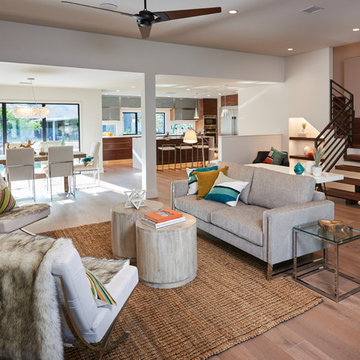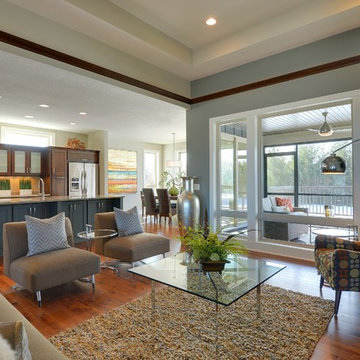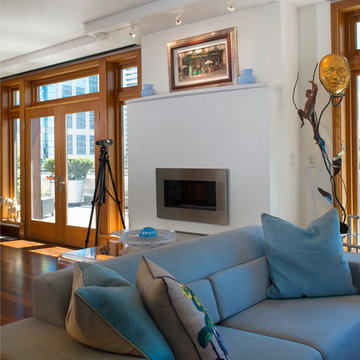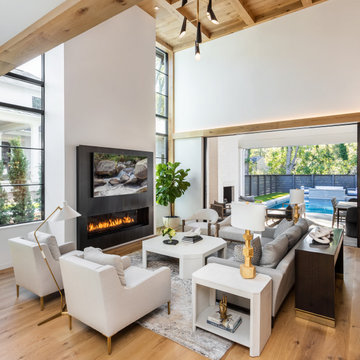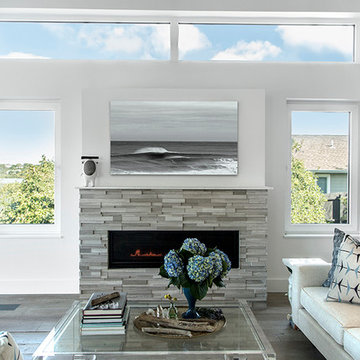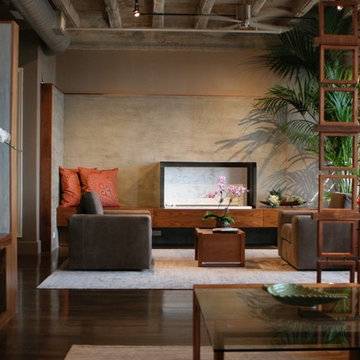800 Billeder af loftstue med aflang pejs
Sorteret efter:
Budget
Sorter efter:Populær i dag
141 - 160 af 800 billeder
Item 1 ud af 3
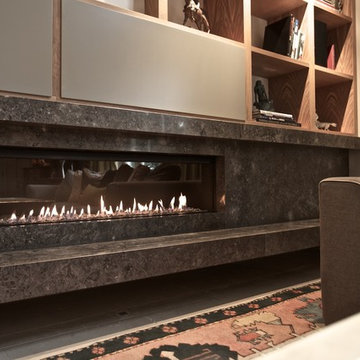
camilleriparismode projects and design team were approached to rethink a previously unused double height room in a wonderful villa. the lower part of the room was planned as a sitting and dining area, the sub level above as a tv den and games room. as the occupants enjoy their time together as a family, as well as their shared love of books, a floor-to-ceiling library was an ideal way of using and linking the large volume. the large library covers one wall of the room spilling into the den area above. it is given a sense of movement by the differing sizes of the verticals and shelves, broken up by randomly placed closed cupboards. the floating marble fireplace at the base of the library unit helps achieve a feeling of lightness despite it being a complex structure, while offering a cosy atmosphere to the family area below. the split-level den is reached via a solid oak staircase, below which is a custom made wine room. the staircase is concealed from the dining area by a high wall, painted in a bold colour on which a collection of paintings is displayed.
photos by: brian grech
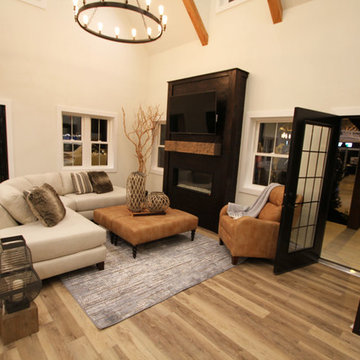
Cedar Brooke home built for the Great Big Home and Garden Show in Cleveland, Ohio. This is the Living area and the custom Fire Place (Electric) and TV mount area. Furnished by our sister company: Weaver's Furniture of Sugarcreek.
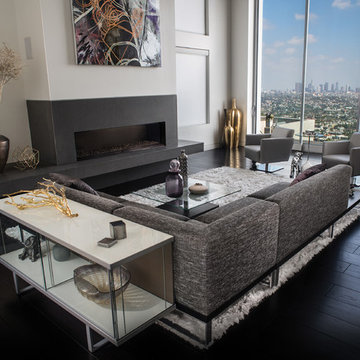
Tucked in the hills overlooking L.A. is the home of a bi-coastal PerLora customer. This Italian inspired living room is decorated in a neutral palate to ensure that the view remains the focal point. Designed for entertaining or just relaxing, the client chooses to use punches of color in the artwork and accent pieces. The storage unit made of aluminum , tempered glass and lacquered wood highlights their glass collection.The custom-sized area rug adds warmth to the room.
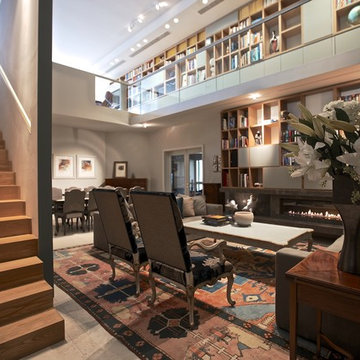
camilleriparismode projects and design team were approached to rethink a previously unused double height room in a wonderful villa. the lower part of the room was planned as a sitting and dining area, the sub level above as a tv den and games room. as the occupants enjoy their time together as a family, as well as their shared love of books, a floor-to-ceiling library was an ideal way of using and linking the large volume. the large library covers one wall of the room spilling into the den area above. it is given a sense of movement by the differing sizes of the verticals and shelves, broken up by randomly placed closed cupboards. the floating marble fireplace at the base of the library unit helps achieve a feeling of lightness despite it being a complex structure, while offering a cosy atmosphere to the family area below. the split-level den is reached via a solid oak staircase, below which is a custom made wine room. the staircase is concealed from the dining area by a high wall, painted in a bold colour on which a collection of paintings is displayed.
photos by: brian grech
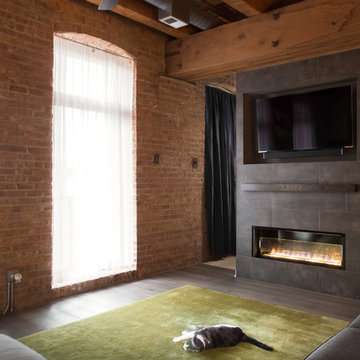
The exposed brick and heavy timber beams create a unique aesthetic in this loft. The entertainment center we designed for these clients is encased in a 12x24 rustic finished formated tile cladding with precise cut-outs for the LED fireplace and entertainment system. The rustic feel is further accented by the thick wooden mantle and distressed wide-plank flooring.
With both the floor and fireplace contrasting with the brick accent wall and wooden beams, this living room offers a mixture of organic colors and textures, emphasizing a rustic yet modernized design.
Designed by Chi Renovation & Design who also serve the Chicagoland area and it's surrounding suburbs, with an emphasis on the North Side and North Shore. You'll find their work from the Loop through Humboldt Park, Lincoln Park, Skokie, Evanston, Wilmette, and all of the way up to Lake Forest.
For more about Chi Renovation & Design, click here: https://www.chirenovation.com/
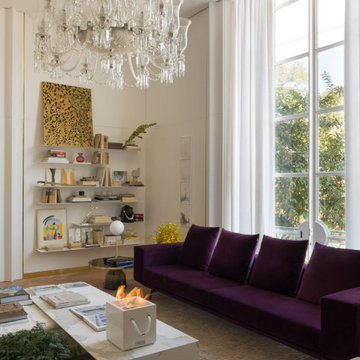
Portable Ecofireplace with white porcelain encasing. Thermal insulation base made of refractory, heat insulating, brick and felt lining.
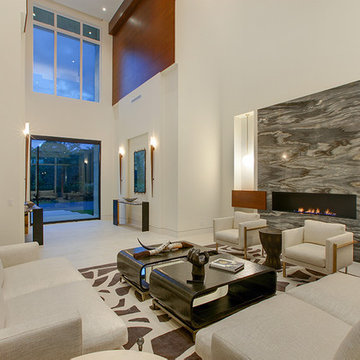
This contemporary home in Jupiter, FL combines clean lines and smooth textures to create a sleek space while incorporate modern accents. The modern detail in the home make the space a sophisticated retreat. With modern floating stairs, bold area rugs, and modern artwork, this home makes a statement.
800 Billeder af loftstue med aflang pejs
8
