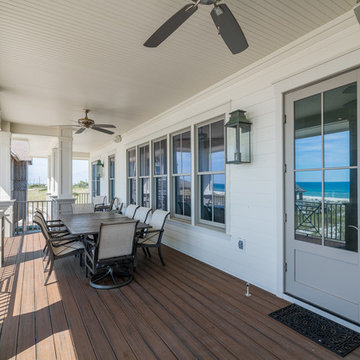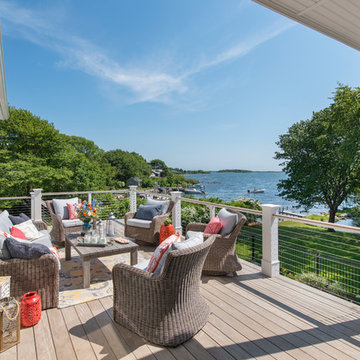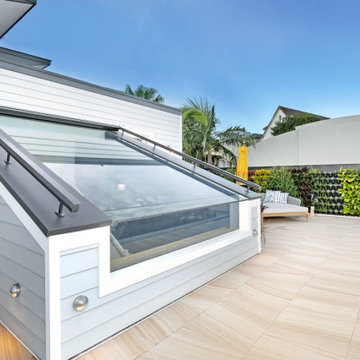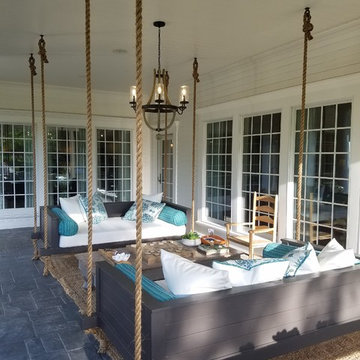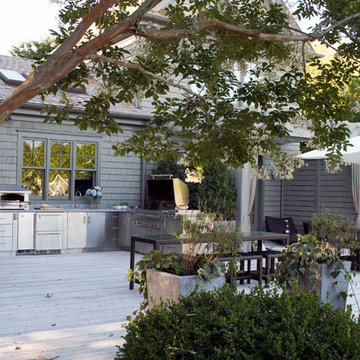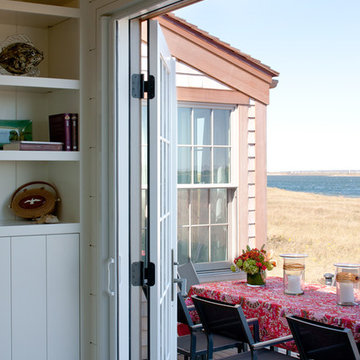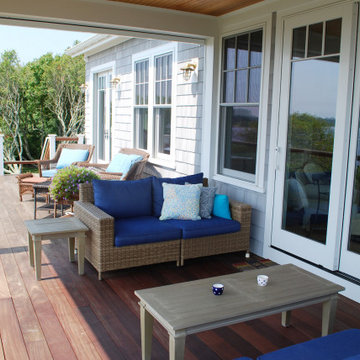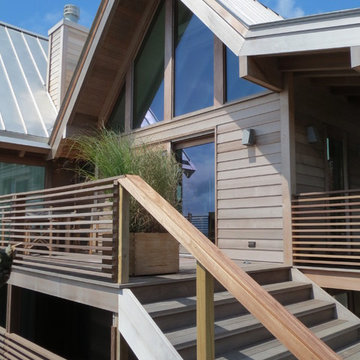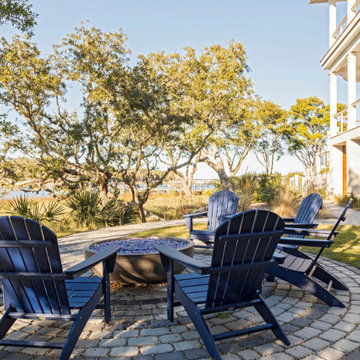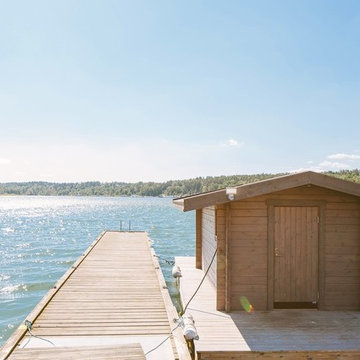435 Billeder af maritim terrasse
Sorteret efter:
Budget
Sorter efter:Populær i dag
21 - 40 af 435 billeder
Item 1 ud af 3
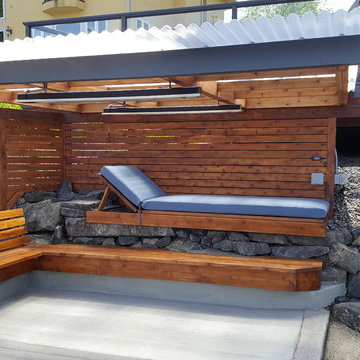
Built into the existing rock retaining wall this became a favorite space. The cover over top is a custom cedar design with a 3mm wave profile impact resistant acrylic over top. The 220 heaters a independently controlled.
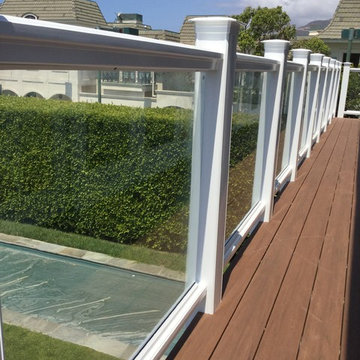
Beach house Deck and railing AZEK
Benches and glass railing system by Azek
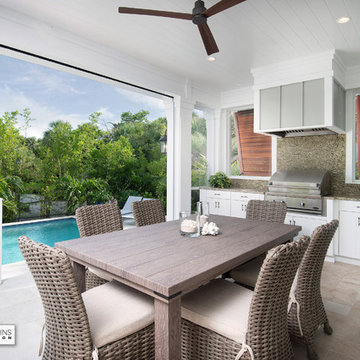
The outdoor kitchen and dining area is sheltered by motorized screens that are hidden in the columns and beam overhead. Photography by Diana Todorova
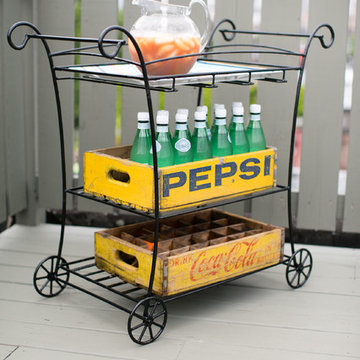
Doing the roof deck for this home was a fun project. Weather durable elements of minimum maintenance were key such Bamboo furniture. The theme palette was about sunshine, enjoying the outdoors and beach. We added antique roth iron columns to hold the new owning for extra shade over the table. Old recycled stadium seats allowed for extra seating that could be folded away. We created a one of a kind coffee table with concrete elements and a thick acrylic sheet on top. The deck was stainned on a sage green and bright aqua blue garden stools serve as side tables or extra seating. An antique trolley for drinks and vintage Coca-Cola/Pepsi crates are great for holding beverages. One can enjoy the views under the sunny skylight and the smells of BBQ while still in the city,
Photos by: Inna Spivakova
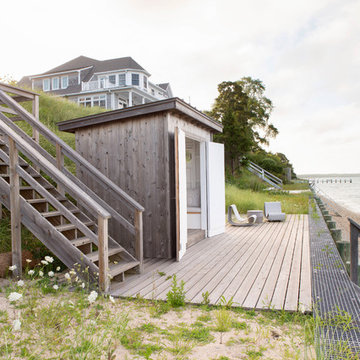
Architectural advisement, Interior Design, Custom Furniture Design & Art Curation by Chango & Co.
Photography by Sarah Elliott
See the feature in Domino Magazine
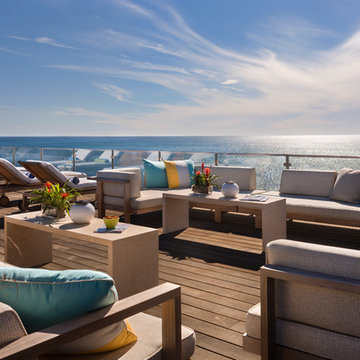
Designed for a waterfront site overlooking Cape Cod Bay, this modern house takes advantage of stunning views while negotiating steep terrain. Designed for LEED compliance, the house is constructed with sustainable and non-toxic materials, and powered with alternative energy systems, including geothermal heating and cooling, photovoltaic (solar) electricity and a residential scale wind turbine.
Builder: Cape Associates
Interior Design: Forehand + Lake
Photography: Durston Saylor
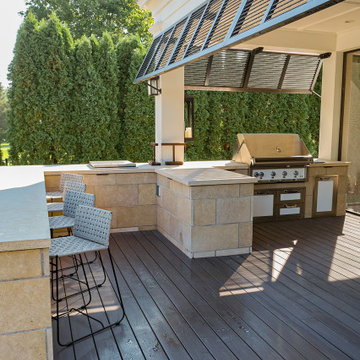
This Edina, MN project started when the client’s contacted me about their desire to create a family friendly entertaining space as well as a great place to entertain friends. The site amenities that were incorporated into the landscape design-build include a swimming pool, hot tub, outdoor dining space with grill/kitchen/bar combo, a mortared stone wood burning fireplace, and a pool house.
The house was built in 2015 and the rear yard was left essentially as a clean slate. Existing construction consisted of a covered screen porch with screens opening out to another covered space. Both were built with the floor constructed of composite decking (low lying deck, one step off to grade). The deck also wrapped over to doorways out of the kitchenette & dining room. This open amount of deck space allowed us to reconsider the furnishings for dining and how we could incorporate the bar and outdoor kitchen. We incorporated a self-contained spa within the deck to keep it closer to the house for winter use. It is surrounded by a raised masonry seating wall for “hiding” the spa and comfort for access. The deck was dis-assembled as needed to accommodate the masonry for the spa surround, bar, outdoor kitchen & re-built for a finished look as it attached back to the masonry.
The layout of the 20’x48’ swimming pool was determined in order to accommodate the custom pool house & rear/side yard setbacks. The client wanted to create ample space for chaise loungers & umbrellas as well as a nice seating space for the custom wood burning fireplace. Raised masonry walls are used to define these areas and give a sense of space. The pool house is constructed in line with the swimming pool on the deep/far end.
The swimming pool was installed with a concrete subdeck to allow for a custom stone coping on the pool edge. The patio material and coping are made out of 24”x36” Ardeo Limestone. 12”x24” Ardeo Limestone is used as veneer for the masonry items. The fireplace is a main focal point, so we decided to use a different veneer than the other masonry areas so it could stand out a bit more.
The clients have been enjoying all of the new additions to their dreamy coastal backyard. All of the elements flow together nicely and entertaining family and friends couldn’t be easier in this beautifully remodeled space.
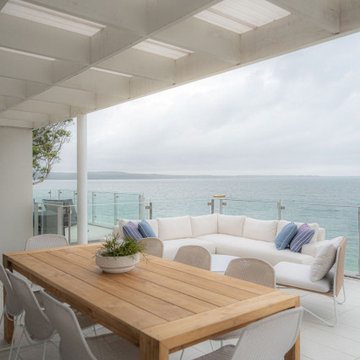
The client was relocating from interstate to a new property they had purchased in Port Stephens. They wanted it to feel coastal, modern and inviting. All new furniture, decor and custom joinery was installed to create a beach front oasis and a warm place they could call home.
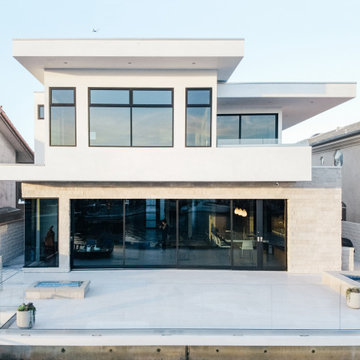
multi-slide door system open to an expansive rear deck with fireplace, spa and dock access
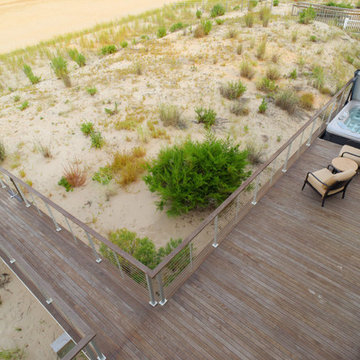
Outdoor Deck with bridge leading to the beach, with Keuka Studios Annodized Aluminum cable railing system, and wood top rail.
Railings By Keuka Studios
435 Billeder af maritim terrasse
2
