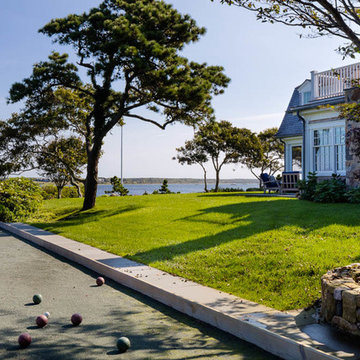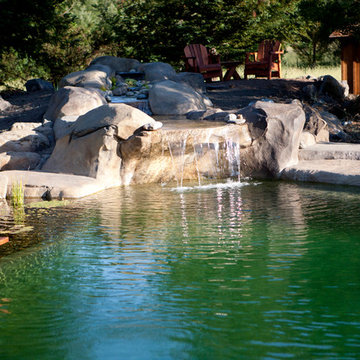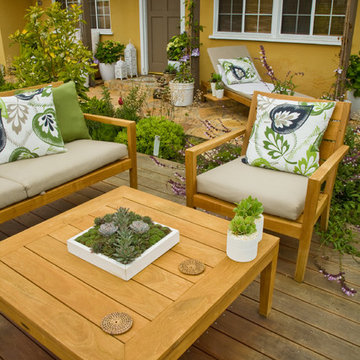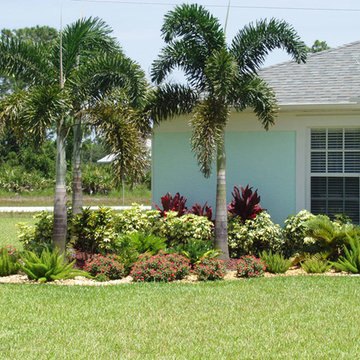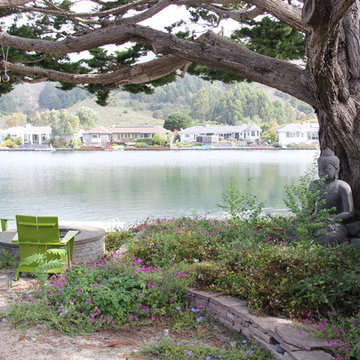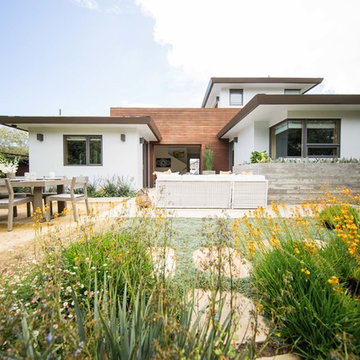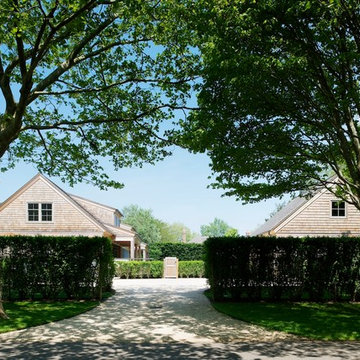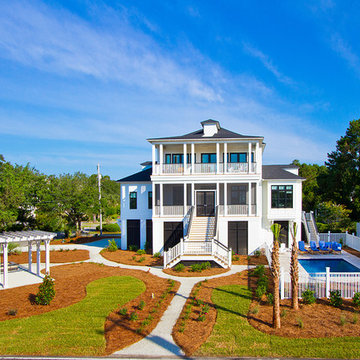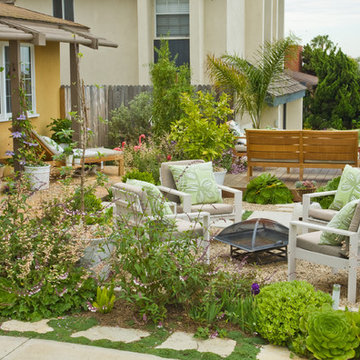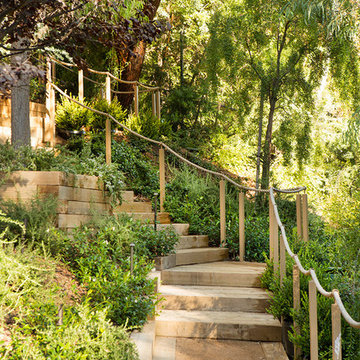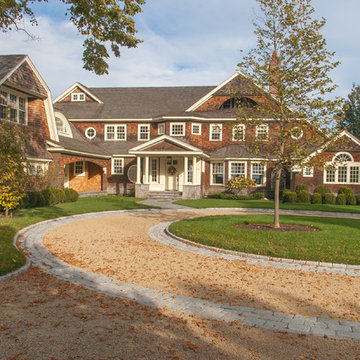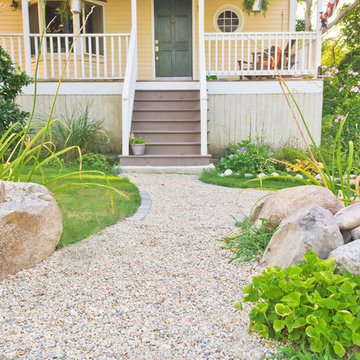Sorteret efter:
Budget
Sorter efter:Populær i dag
41 - 60 af 487 billeder
Item 1 ud af 3
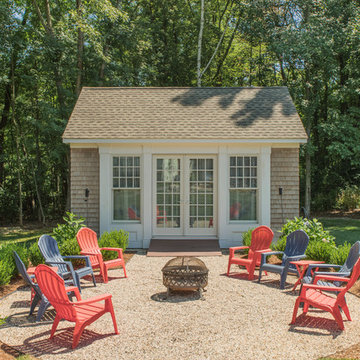
The cottage style exterior of this newly remodeled ranch in Connecticut, belies its transitional interior design. The exterior of the home features wood shingle siding along with pvc trim work, a gently flared beltline separates the main level from the walk out lower level at the rear. Also on the rear of the house where the addition is most prominent there is a cozy deck, with maintenance free cable railings, a quaint gravel patio, and a garden shed with its own patio and fire pit gathering area.
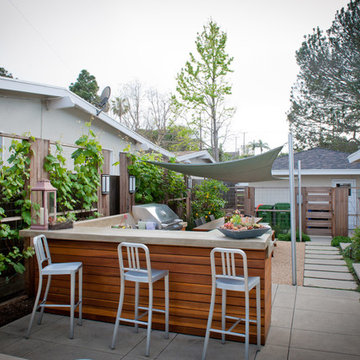
On sunny days, a sail covers the picnic area and shades the outdoor kitchen and bar. Photo: Lesly Hall
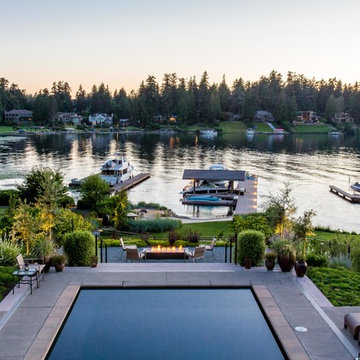
On Lake Washington, an existing pool terrace was disconnected from the rest of the yard and and waterfront. The site had a challenging slope, but it was no match for a thoughtful design and some earth moving equipment! A retaining wall at the edge of the existing pool was replaced with a wide, generous stair welcoming guests to a new, bocce-style terrace below complete with gas fire pit and stunning views. A gentle, winding path leads down to a waters-edge patio with intersecting stone and concrete patterns creating a visually dynamic experience. A small sandy beach and generous lawn complete the experience. A California style planting palette with beach groundcover, perennials and elegant, flowing grasses highlighted with LED low-voltage outdoor lighting complete the vacation-home-in-the-city feel.
Photography by: Miranda Estes
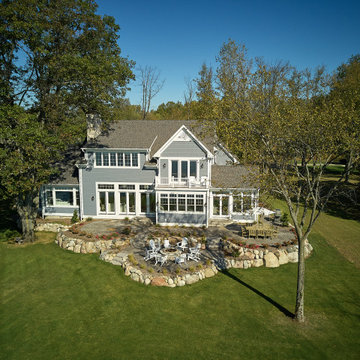
An exterior view of the patio area showcasing the landscape design and multiple sitting areas
Photo by Ashley Avila Photography
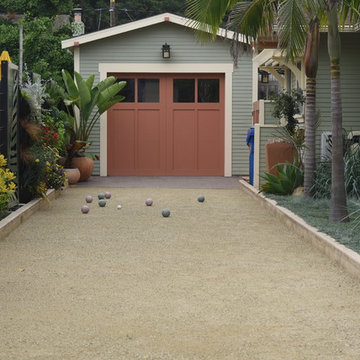
A trio of king palms line the driveway providing shade to the house and driveway during the hottest times of the year casting dazzling dancing shadows that move throughout the day that mimic the laser cut panels lining the driveway.
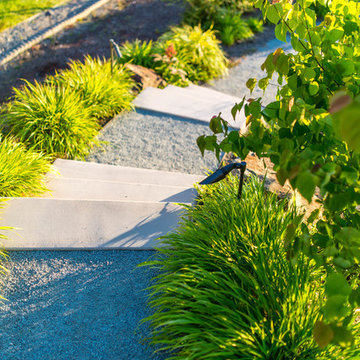
On Lake Washington, an existing pool terrace was disconnected from the rest of the yard and and waterfront. The site had a challenging slope, but it was no match for a thoughtful design and some earth moving equipment! A retaining wall at the edge of the existing pool was replaced with a wide, generous stair welcoming guests to a new, bocce-style terrace below complete with gas fire pit and stunning views. A gentle, winding path leads down to a waters-edge patio with intersecting stone and concrete patterns creating a visually dynamic experience. A small sandy beach and generous lawn complete the experience. A California style planting palette with beach groundcover, perennials and elegant, flowing grasses highlighted with LED low-voltage outdoor lighting complete the vacation-home-in-the-city feel.
Photography by: Miranda Estes
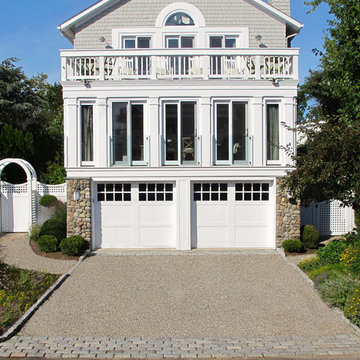
Front entry with gravel driveway and ample parking. Fencing, arbor and gates work with house architecture and create handsome presentation from the road, clearly marking primary and secondary yard entries.
Photo: Charles Hugh Moretz, Jr.
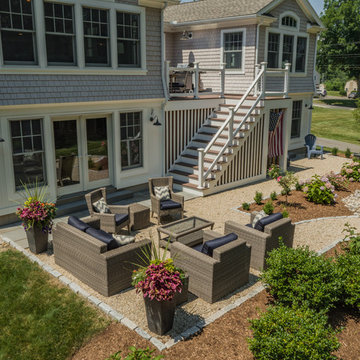
The cottage style exterior of this newly remodeled ranch in Connecticut, belies its transitional interior design. The exterior of the home features wood shingle siding along with pvc trim work, a gently flared beltline separates the main level from the walk out lower level at the rear. Also on the rear of the house where the addition is most prominent there is a cozy deck, with maintenance free cable railings, a quaint gravel patio, and a garden shed with its own patio and fire pit gathering area.
487 Billeder af maritimt udendørs med grus
3






