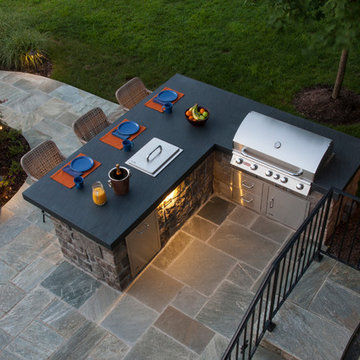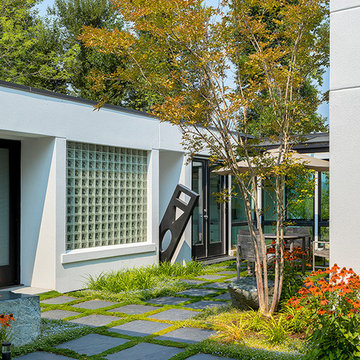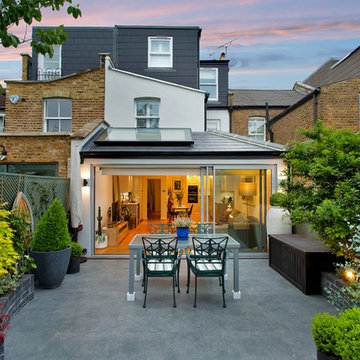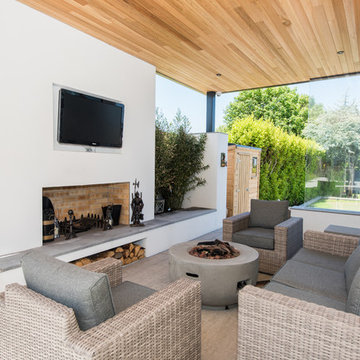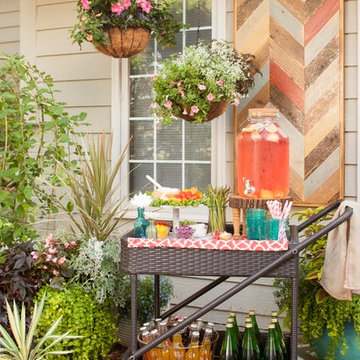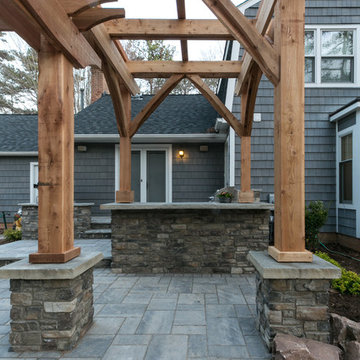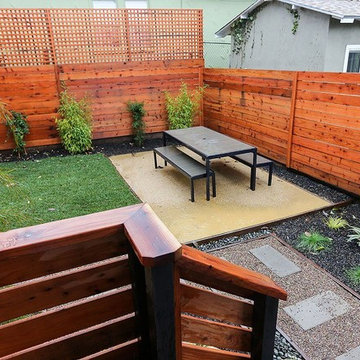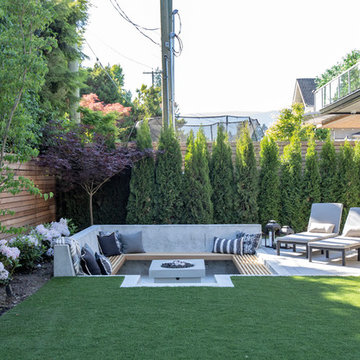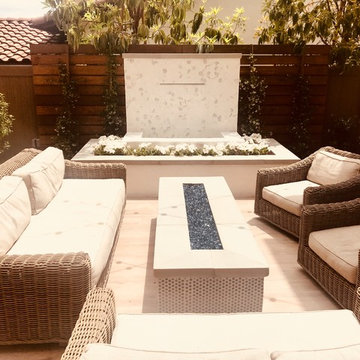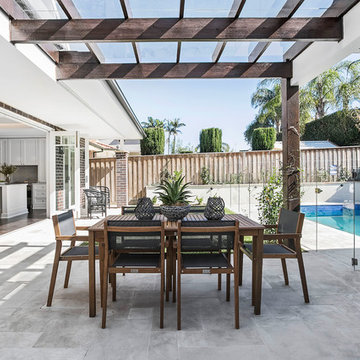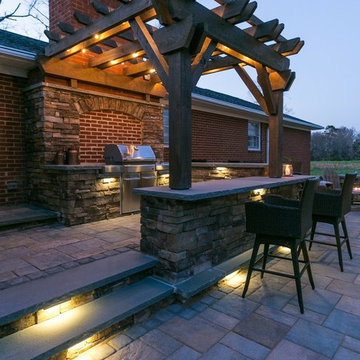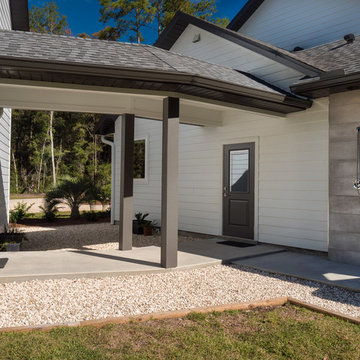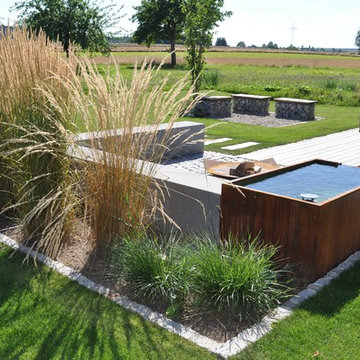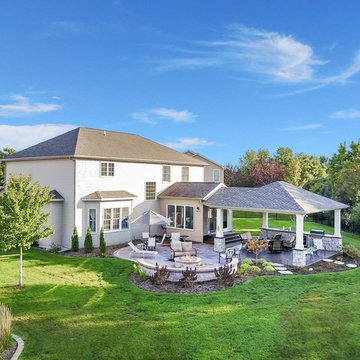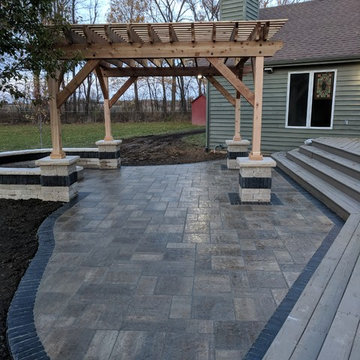71.790 Billeder af mellemstor gårdhave
Sorteret efter:
Budget
Sorter efter:Populær i dag
141 - 160 af 71.790 billeder
Item 1 ud af 2
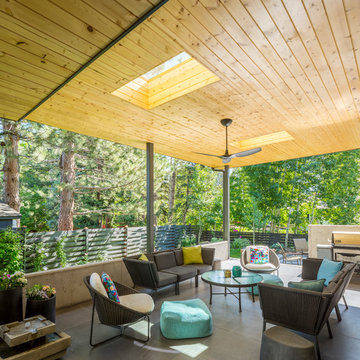
Modern outdoor patio expansion. Indoor-Outdoor Living and Dining. Poured concrete walls, steel posts, bluestain pine ceilings, skylights, standing seam metal roof, firepit, and modern landscaping. Photo by Jess Blackwell

Every day is a vacation in this Thousand Oaks Mediterranean-style outdoor living paradise. This transitional space is anchored by a serene pool framed by flagstone and elegant landscaping. The outdoor living space emphasizes the natural beauty of the surrounding area while offering all the advantages and comfort of indoor amenities, including stainless-steel appliances, custom beverage fridge, and a wood-burning fireplace. The dark stain and raised panel detail of the cabinets pair perfectly with the El Dorado stone pulled throughout this design; and the airy combination of chandeliers and natural lighting produce a charming, relaxed environment.
Flooring
Kitchen and Pool Areas: Concrete
Deck: Fiberon deck material
Light Fixtures: Chandelier
Stone/Masonry: El Dorado
Photographer: Tom Clary

Hand-crafted using traditional joinery techniques, this outdoor kitchen is made from hard-wearing Iroko wood and finished with stainless steel hardware ensuring the longevity of this Markham cabinetry. With a classic contemporary design that suits the modern, manicured style of the country garden, this outdoor kitchen has the balance of simplicity, scale and proportion that H|M is known for.
Using an L-shape configuration set within a custom designed permanent timber gazebo, this outdoor kitchen is cleverly zoned to include all of the key spaces required in an indoor kitchen for food prep, grilling and clearing away. On the right-hand side of the kitchen is the cooking run featuring the mighty 107cm Wolf outdoor gas grill. Already internationally established as an industrial heavyweight in the luxury range cooker market, Wolf have taken outdoor cooking to the next level with this behemoth of a barbeque. Designed and built to stand the test of time and exponentially more accurate than a standard barbeque, the Wolf outdoor gas grill also comes with a sear zone and infrared rotisserie spit as standard.
To assist with food prep, positioned underneath the counter to the left of the Wolf outdoor grill is a pull-out bin with separate compartments for food waste and recycling. Additional storage to the right is utilised for storing the LPG gas canister ensuring the overall look and feel of the outdoor kitchen is free from clutter and from a practical point of view, protected from the elements.
Just like the indoor kitchen, the key to a successful outdoor kitchen design is the zoning of the space – think about all the usual things like food prep, cooking and clearing away and make provision for those activities accordingly. In terms of the actual positioning of the kitchen think about the sun and where it is during the afternoons and early evening which will be the time this outdoor kitchen is most in use. A timber gazebo will provide shelter from the direct sunlight and protection from the elements during the winter months. Stone flooring that can withstand a few spills here and there is essential, and always incorporate a seating area than can be scaled up or down according to your entertaining needs.
Photo Credit - Paul Craig
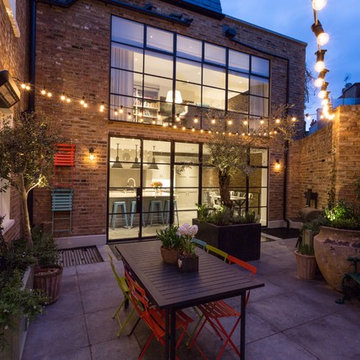
Our clients came to us whilst they were in the process of renovating their traditional town-house in North London.
They wanted to incorporate more stylsed and contemporary elements in their designs, while paying homage to the original feel of the architecture.
In early 2015 we were approached by a client who wanted us to design and install bespoke pieces throughout his home.
Many of the rooms overlook the stunning courtyard style garden and the client was keen to have this area displayed from inside his home. In his kitchen-diner he wanted French doors to span the width of the room, bringing in as much natural light from the courtyard as possible. We designed and installed 2 Georgian style double doors and screen sets to this space. On the first floor we designed and installed steel windows in the same style to really give the property the wow factor looking in from the courtyard. Another set of French doors, again in the same style, were added to another room overlooking the courtyard.
The client wanted the inside of his property to be in keeping with the external doors and asked us to design and install a number of internal screens as well. In the dining room we fitted a bespoke internal double door with top panel and, as you can see from the picture, it really suited the space.
In the basement the client wanted a large set of internal screens to separate the living space from the hosting lounge. The Georgian style side screens and internal double leaf doors, accompanied by the client’s installation of a roof light overlooking the courtyard, really help lighten a space that could’ve otherwise been quite dark.
After we finished the work we were asked to come back by the client and install a bespoke steel, single shower screen in his wet room. This really finished off the project… Fabco products truly could be found throughout the property!
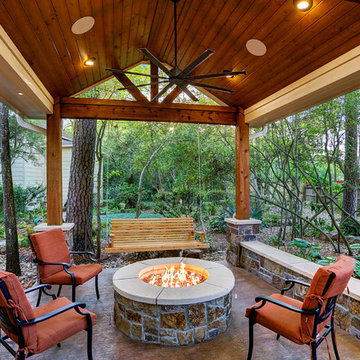
The homeowner wanted a hill country style outdoor living space larger than their existing covered area.
The main structure is now 280 sq ft with a 9-1/2 feet long kitchen complete with a grill, fridge & utensil drawers.
The secondary structure is 144 sq ft with a gas fire pit lined with crushed glass.
The table on the left in the main structure was a piece of granite the homeowner had and wanted it made into a table, so we made a wrought iron frame for it.
There are more sentimental touches! The swing by the fire pit is a newly made replica of a swing the husband had made in wood shop in high school over 50 years ago.
The flooring is stamped concrete in a wood bridge plank pattern.
TK IMAGES
71.790 Billeder af mellemstor gårdhave
8
