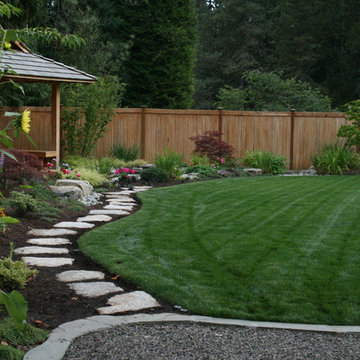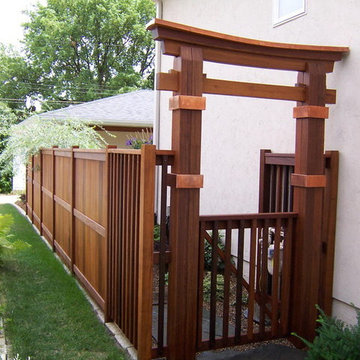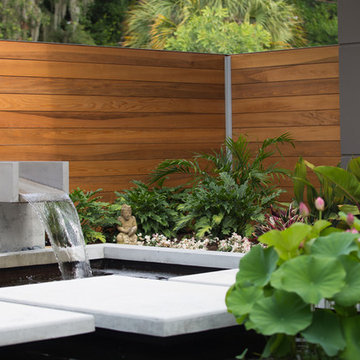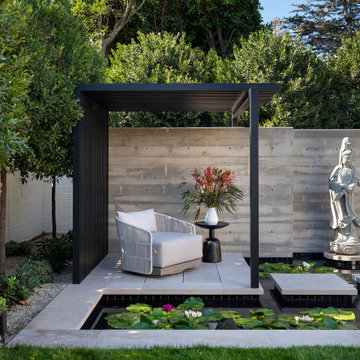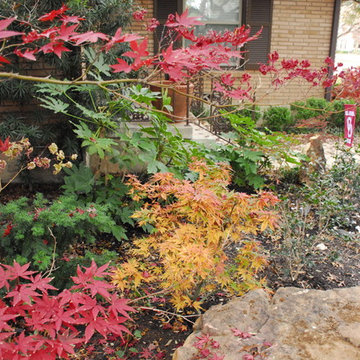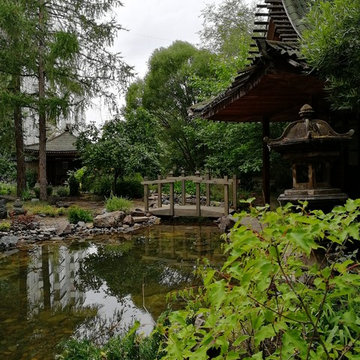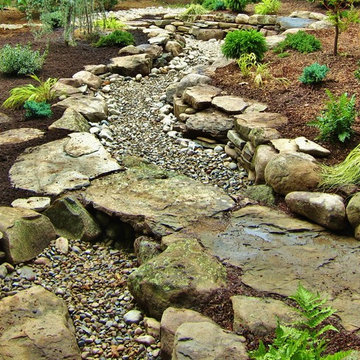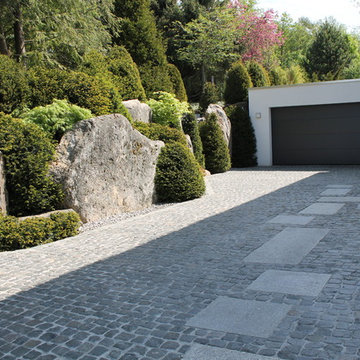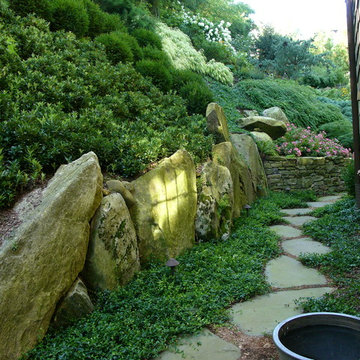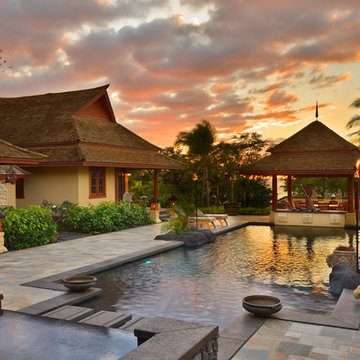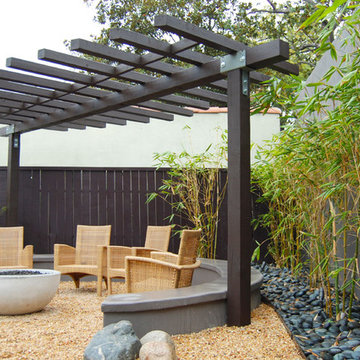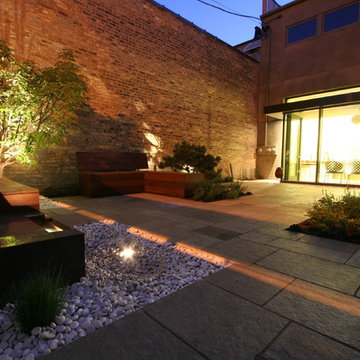Sorteret efter:
Budget
Sorter efter:Populær i dag
21 - 40 af 2.865 billeder
Item 1 ud af 3
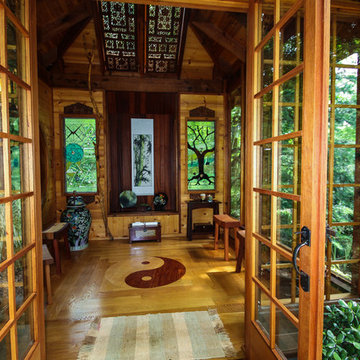
Photo shows the interior of the Japanese Tea House. The four skylights have hand carved overlay screens. The open ceiling shows the beauty of the design. The structure is very sustainable in that the building can be left to age naturally or oiled every few years to retain the wood color.
Photo credits: Dan Drobnick
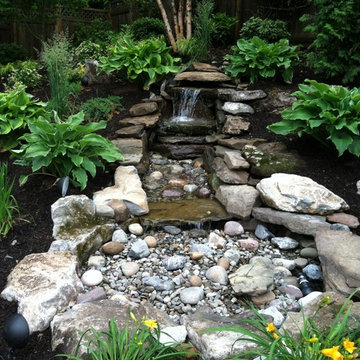
A pondless water feature constructed for beauty. Shelves of Moss rock boulder were constructed at precise elevations to create a tranquil sound of flowing water. Water feature was designed for safety - our customer has small children and they did not want any depth of standing water. Lighting accentuates the surrounding landscape, water and boulder to provide a wonderful evening ambiance.
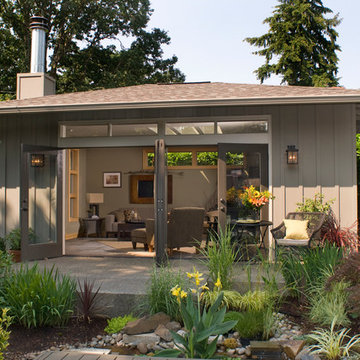
C&R Remodeling constructed this studio and home office for Linda Stewart, Interior Designer. Her carefully planned design artfully blends contemporary with Asian influences. Two sets of French doors open to the exquisitly landscaped back yard and patio area. The studio doubles as a family room and has become the couple's favorite living area. The main house connects to the studio via an open but covered breezeway.
Photography by Jon Deming
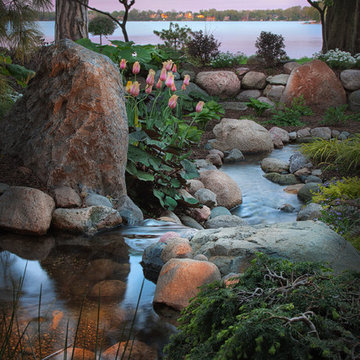
This small space was once the main parking area for this cottage lakeside home and was radically transformed into an intimate and inviting courtyard. Defined by a hand stacked fieldstone wall, granite stepping stones lead from the entrance of the garden and gradually wind their way over a stream bed and lead to the porch that borders the garden. Although set in a cold weather climate, the client requested that the garden be developed to have a lush tropical feeling yet remain consistent with the general surroundings. This was achieved by using a mixture of large leafed perennials such as Ligularia, Hosta and Petasites (Butterbur) ,along with various groundcovers and other perennials including Ferns, Iris and Japanese Forest Grass. The central feature of the garden is a naturalized meandering stream and pond filled with Koi. The use of water in the garden thematically ties the house and courtyard to the homes’ surrounding, an adjacent lake, and adds movement and tranquil sound to the space. Stepping stones appear to float across the surface of the water allowing the visitor another way to enjoy the space. Scale is essential with even the smallest detail needing to be well executed within such limited space.
Photos by: George Dzahristos
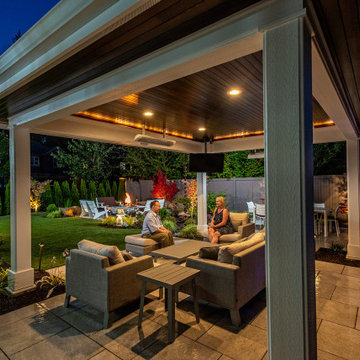
These clients were impressed with how the final project fit each element they desired into their small backyard space. The covered outdoor structure and heaters provide this western Washington family with the opportunity to enjoy the space year-round! The Belgard porcelain pavers used throughout the space provide continuity. Finally, night lighting elements dotted amongst the Asian-influenced plantings create a welcoming, restful ambiance.
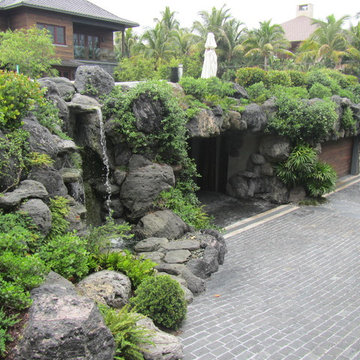
This driveway has a rock water feature and Japanese rock garden walls. This is the front yard of the house and driveway, parking and garage door.
The house is covered with large volcanic rock boulders creating natural rock retaining walls with ground cover plantings. The tunnel leads to the car port and the front door of the house. Akiko Iwata and Landco designed and installed the plants. Waterfalls Fountains and Gardens designed and installed the hardscape features, the stone driveway, water feature and retaining walls
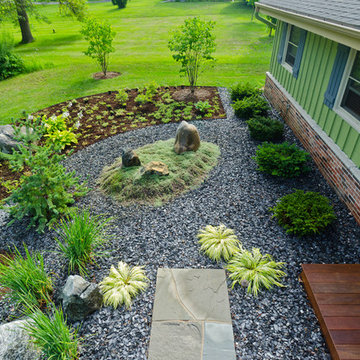
Contemplative front garden with island in a "sea" of slate chip mulch.
Westhauser Photography
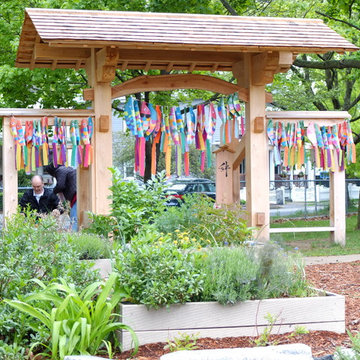
Dedication day for Japanese gate at Hardy Elementary School, Arlington, MA. Gate was dedicated to the victims of the 2011 Japan tsunami. Hardy School has a large Japanese student population. Phoro credit: TG Musco
2.865 Billeder af mellemstort asiatisk udendørs
2






