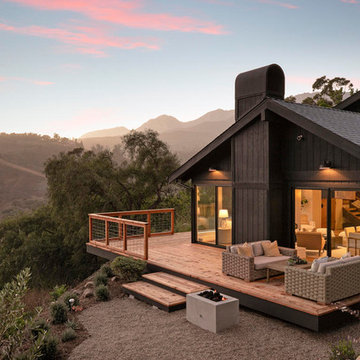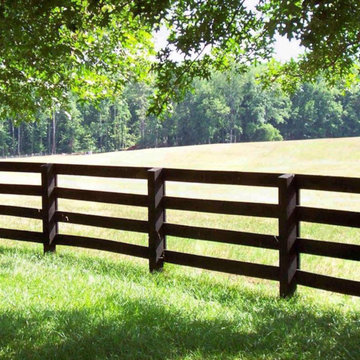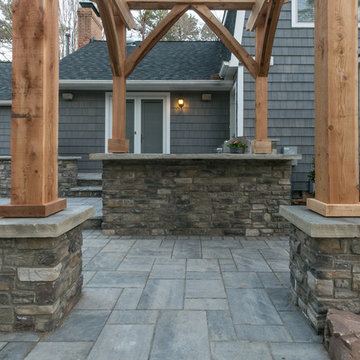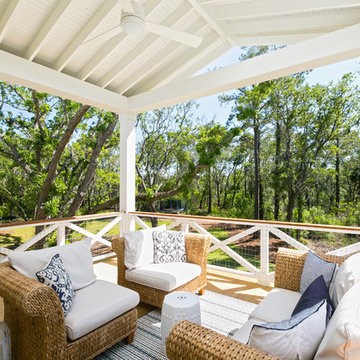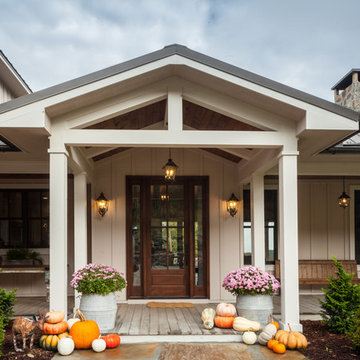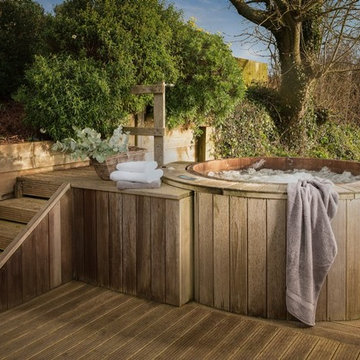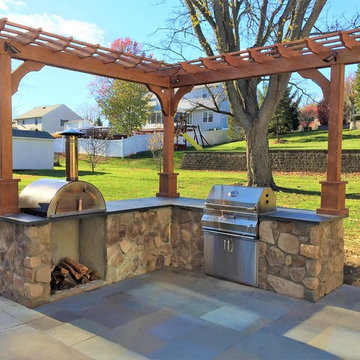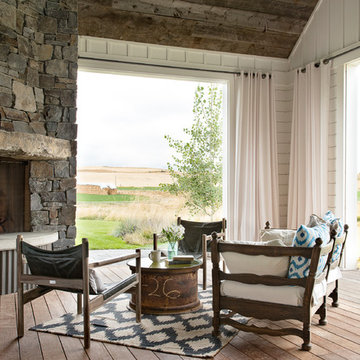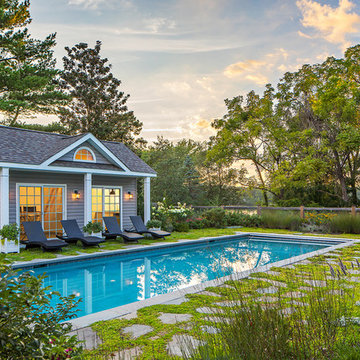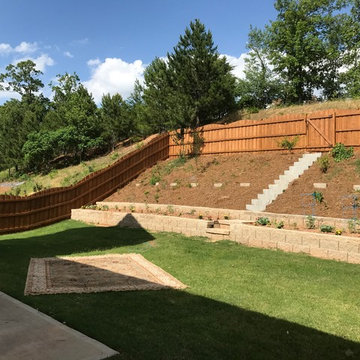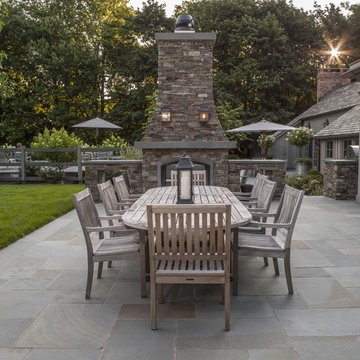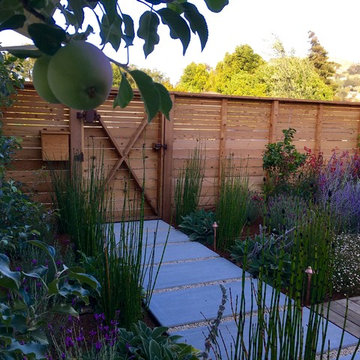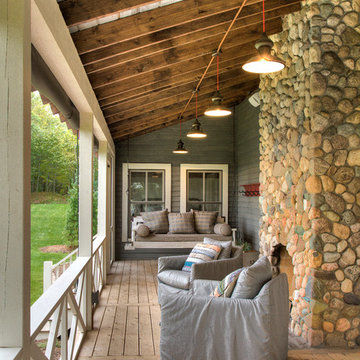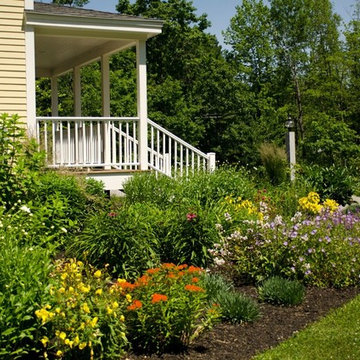Sorteret efter:
Budget
Sorter efter:Populær i dag
21 - 40 af 7.052 billeder
Item 1 ud af 3
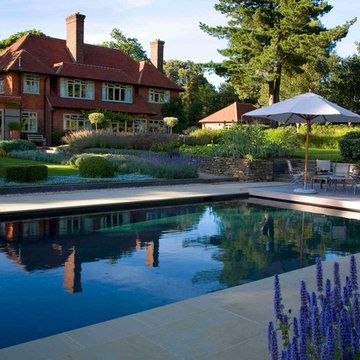
Guncast designed a classic but stunning addition to this old historical building set in the Surrey Hills. An outdoor swimming pool seemed like a perfect solution for the clients to relax overlooking to the stunning landscape. The dark green mosaic tiled swimming pool has an automatic cover. The swimming pool, positioned in the garden, with easy access to the house, boasts a large patio surround in pale stone allowing the clients to relax and socialise in the sunshine. Working amongst the backdrop of the rolling Surrey Hills, enabled Guncast to create the natural and classic design for the swimming pool. Guncast also worked closely with the architect to ensure the planting and landscaping around the swimming pool was effective and provided the right feel for the pool.
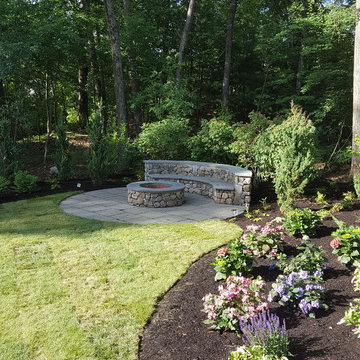
This project began as woods and was transformed into a two tier garden with some open lawn space, beautiful fire pit and seating wall and a second irregular patio with planted joints. Can't wait for this garden to grow in!
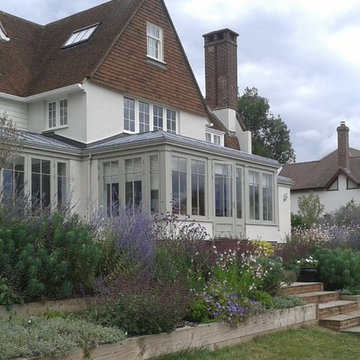
These terraced planting beds are constructed of sleepers to reduce costs and to suit the style of the house. The steps have paved treads to match the upper terrace and the risers are of brick to match the house. Planting includes Euphorbia, Gaura, Geranium and Salvia Purple Rain
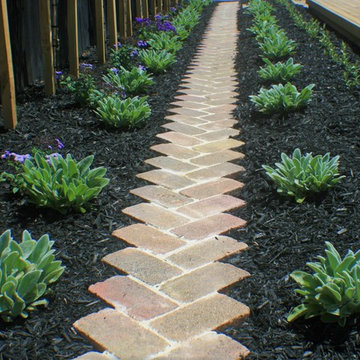
Having completed their new build in a semi-rural subdivision, these clients turned their attention to the garden, painting the fence black, building a generous deck and then becoming stuck for inspiration! On their wishlist were multiple options for seating, an area for a fire- bowl or chiminea, as much lawn as possible, lots of fruit trees and bee-friendly plantings, an area for a garden shed, beehive and vegetable garden, an attractive side yard and increased privacy. A new timber fence was erected at the end of the driveway, with an upcycled wrought iron gate providing access and a tantalising glimpse of the garden beyond. A pebbled area just beyond the gate leads to the deck and as oversize paving stones created from re-cycled bricks can also be used for informal seating or a place for a chiminea or fire bowl. Pleached olives provide screening and backdrop to the garden and the space under them is underplanted to create depth. The garden wraps right around the deck with an informal single herringbone 'gardener's path' of recycled brick allowing easy access for maintenance. The lawn is angled to create a narrowing perspective providing the illusion that it is much longer than it really is. The hedging has been designed to partially obstruct the lawn borders at the narrowest point to enhance this illusion. Near the deck end, the lawn takes a circular shape, edged by recycled bricks to define another area for seating. A pebbled utility area creates space for the garden shed, vegetable boxes and beehive, and paving provides easy dry access from the back door, to the clothesline and utility area. The fence at the rear of the house was painted in Resene Woodsman "Equilibrium" to create a sense of space, particularly important as the bedroom windows look directly onto this fence. Planting throughout the garden made use of low maintenance perennials that are pollinator friendly, with lots of silver and grey foliage and a pink, blue and mauve colour palette. The front lawn was completely planted out with fruit trees and a perennial border of pollinator plants to create street appeal and make the most of every inch of space!
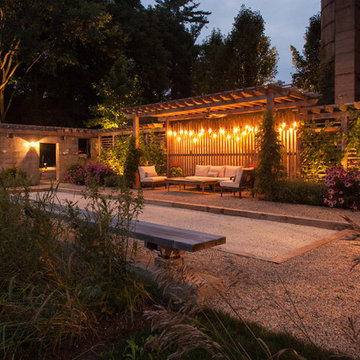
Hear what our clients, Lisa & Rick, have to say about their project by clicking on the Facebook link and then the Videos tab.
Hannah Goering Photography
7.052 Billeder af mellemstort landstil udendørs
2






