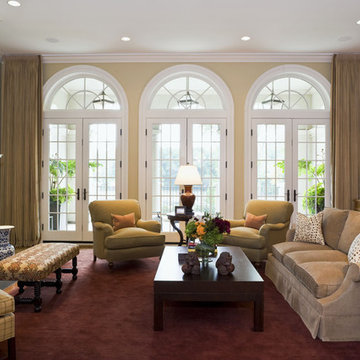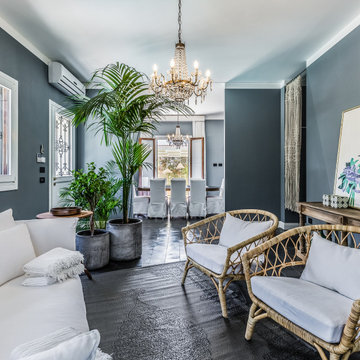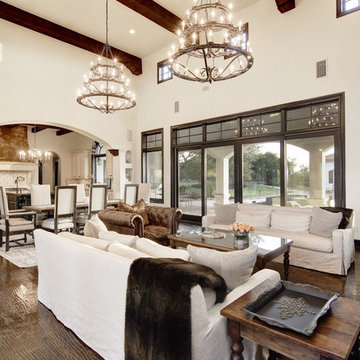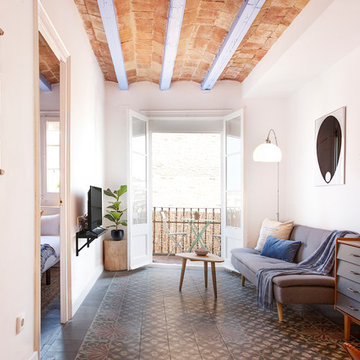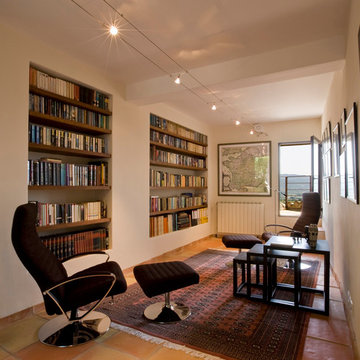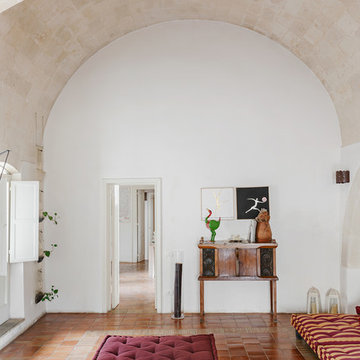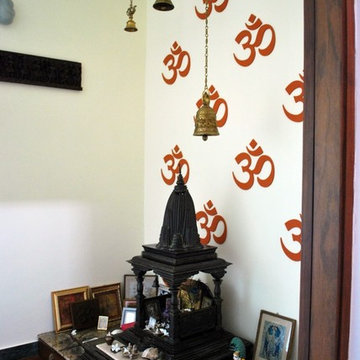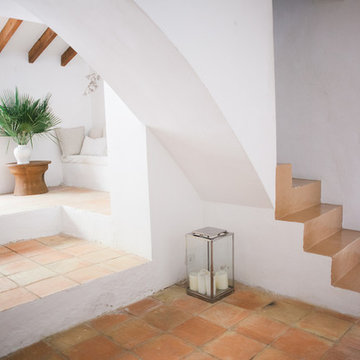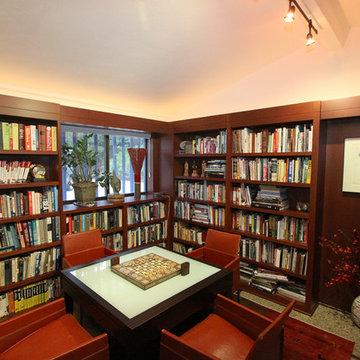10.496 Billeder af middelhavs alrum
Sorteret efter:
Budget
Sorter efter:Populær i dag
121 - 140 af 10.496 billeder
Item 1 ud af 2
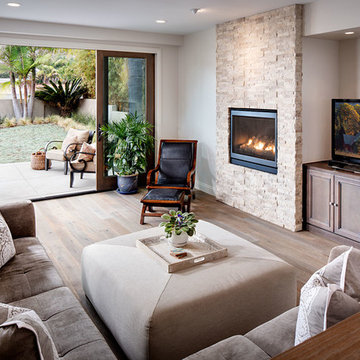
Conceptually the Clark Street remodel began with an idea of creating a new entry. The existing home foyer was non-existent and cramped with the back of the stair abutting the front door. By defining an exterior point of entry and creating a radius interior stair, the home instantly opens up and becomes more inviting. From there, further connections to the exterior were made through large sliding doors and a redesigned exterior deck. Taking advantage of the cool coastal climate, this connection to the exterior is natural and seamless
Photos by Zack Benson
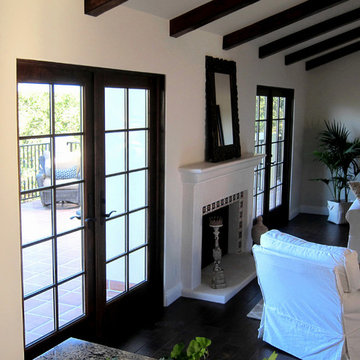
Design Consultant Jeff Doubét is the author of Creating Spanish Style Homes: Before & After – Techniques – Designs – Insights. The 240 page “Design Consultation in a Book” is now available. Please visit SantaBarbaraHomeDesigner.com for more info.
Jeff Doubét specializes in Santa Barbara style home and landscape designs. To learn more info about the variety of custom design services I offer, please visit SantaBarbaraHomeDesigner.com
Jeff Doubét is the Founder of Santa Barbara Home Design - a design studio based in Santa Barbara, California USA.
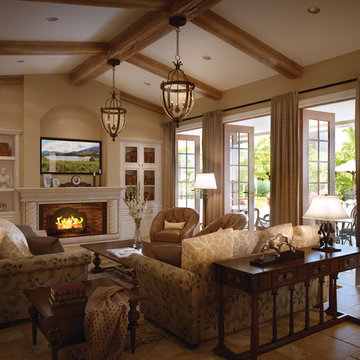
Great Room. The Sater Design Collection's luxury, Tuscan home plan "Casina Rossa" (Plan #8071). saterdesign.com
Find den rigtige lokale ekspert til dit projekt
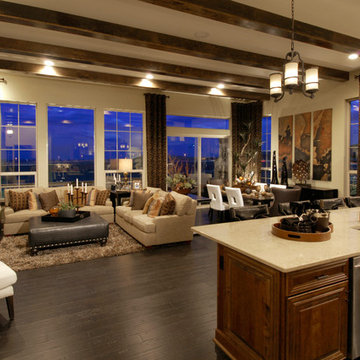
Today's family desires an open floor plan so that the whole family can be together no matter which room they're using.
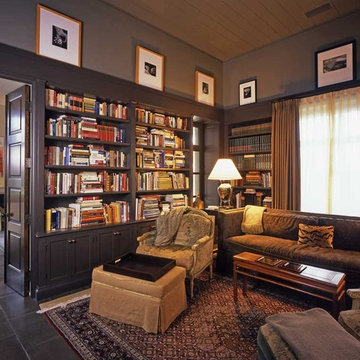
Home built by JMA (Jim Murphy and Associates); designed by Ned Forrest, Forrest Architects. Photo credit: Tim Maloney, Technical Imagery Studios.
This home's Mediterranean design provides thick, plastered masonry walls, deeply recessed windows and cast concrete pavers that help to keep the home cool and comfortable in the hot summer months. The winters are equally moderate, thanks to the radiant heating system in the floors.
The smoothness of the exterior plaster walls is juxtaposed against the rough texture in the dark, wooden siding. This rough texture is echoed by the board-formed concrete in the home's foundation, columns and column wall which overlooks the solar-heated pool. In addition to the two-story, three bedroom home, the project includes an upper floor studio with its own exterior staircase, a detached garage and the swimming pool and patio.

Adding Large Candle Holders in niches helps create depth in the room and keeping the integrity of the Spanish Influenced home.

Drive up to practical luxury in this Hill Country Spanish Style home. The home is a classic hacienda architecture layout. It features 5 bedrooms, 2 outdoor living areas, and plenty of land to roam.
Classic materials used include:
Saltillo Tile - also known as terracotta tile, Spanish tile, Mexican tile, or Quarry tile
Cantera Stone - feature in Pinon, Tobacco Brown and Recinto colors
Copper sinks and copper sconce lighting
Travertine Flooring
Cantera Stone tile
Brick Pavers
Photos Provided by
April Mae Creative
aprilmaecreative.com
Tile provided by Rustico Tile and Stone - RusticoTile.com or call (512) 260-9111 / info@rusticotile.com
Construction by MelRay Corporation
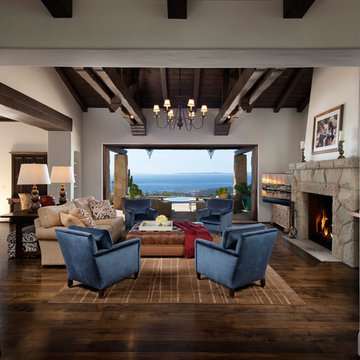
Situated on a 3.5 acre, oak-studded ridge atop Santa Barbara's Riviera, the Greene Compound is a 6,500 square foot custom residence with guest house and pool capturing spectacular views of the City, Coastal Islands to the south, and La Cumbre peak to the north. Carefully sited to kiss the tips of many existing large oaks, the home is rustic Mediterranean in style which blends integral color plaster walls with Santa Barbara sandstone and cedar board and batt.
Landscape Architect Lane Goodkind restored the native grass meadow and added a stream bio-swale which complements the rural setting. 20' mahogany, pocketing sliding doors maximize the indoor / outdoor Santa Barbara lifestyle by opening the living spaces to the pool and island view beyond. A monumental exterior fireplace and camp-style margarita bar add to this romantic living. Discreetly buried in the mission tile roof, solar panels help to offset the home's overall energy consumption. Truly an amazing and unique property, the Greene Residence blends in beautifully with the pastoral setting of the ridge while complementing and enhancing this Riviera neighborhood.
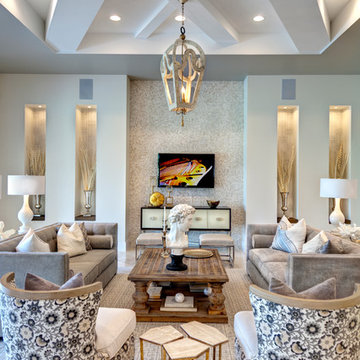
Great Room. The Sater Design Collection's luxury, Tuscan home plan "Arabella" (Plan #6799). saterdesign.com
10.496 Billeder af middelhavs alrum
7
