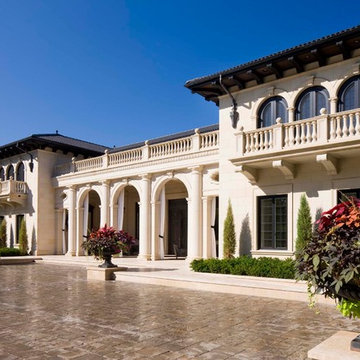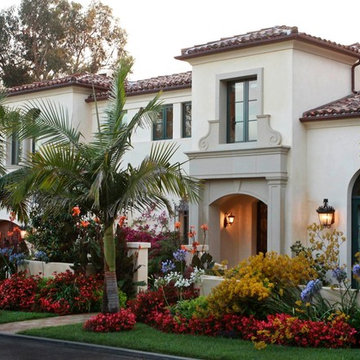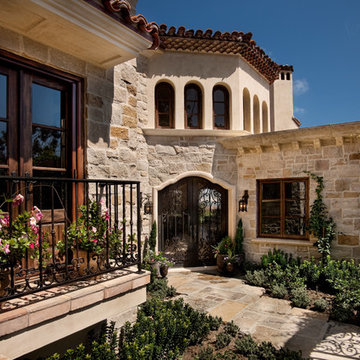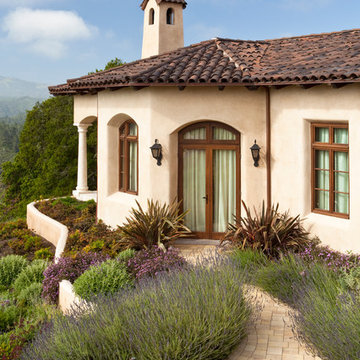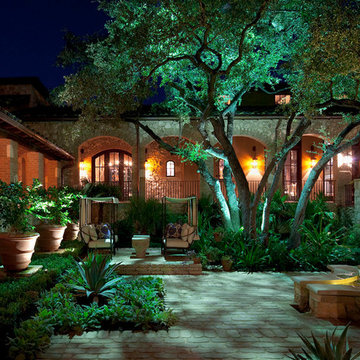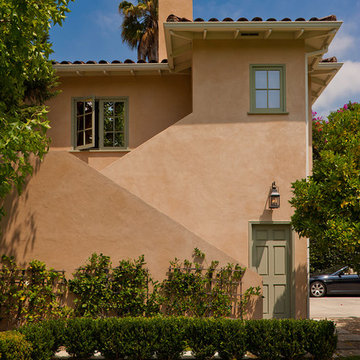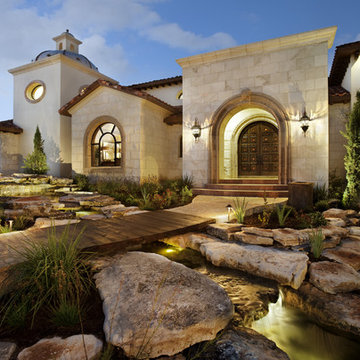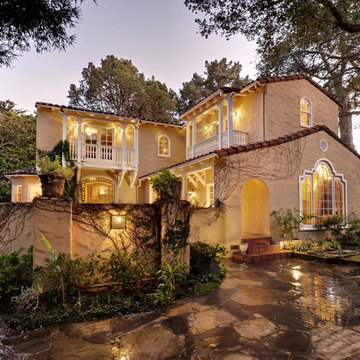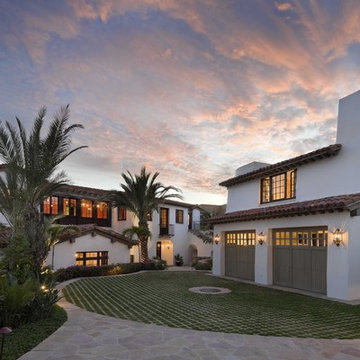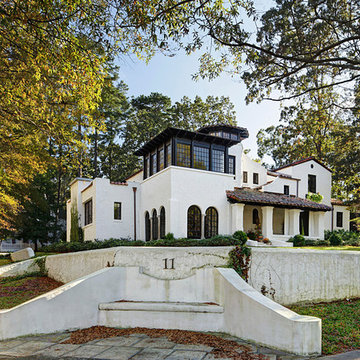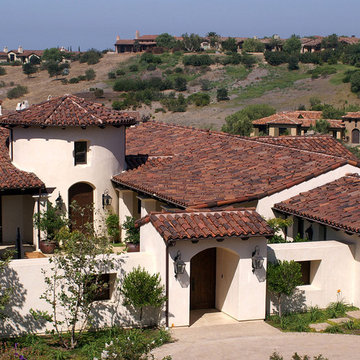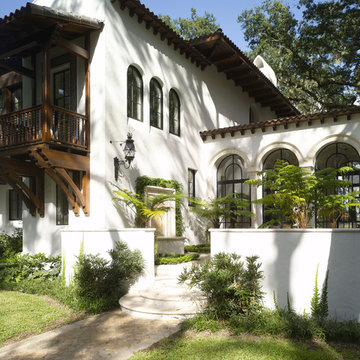50.511 Billeder af middelhavs hus
Sorteret efter:
Budget
Sorter efter:Populær i dag
101 - 120 af 50.511 billeder
Item 1 ud af 2
Find den rigtige lokale ekspert til dit projekt
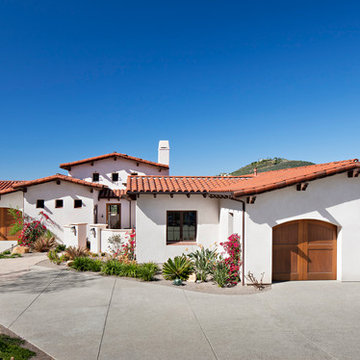
Centered on seamless transitions of indoor and outdoor living, this open-planned Spanish Ranch style home is situated atop a modest hill overlooking Western San Diego County. The design references a return to historic Rancho Santa Fe style by utilizing a smooth hand troweled stucco finish, heavy timber accents, and clay tile roofing. By accurately identifying the peak view corridors the house is situated on the site in such a way where the public spaces enjoy panoramic valley views, while the master suite and private garden are afforded majestic hillside views.
As see in San Diego magazine, November 2011
http://www.sandiegomagazine.com/San-Diego-Magazine/November-2011/Hilltop-Hacienda/
Photos by: Zack Benson
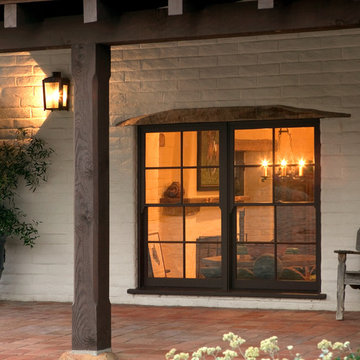
The design objective for this six acre ocean view parcel in Montecito was to create a literal replication of an 1800's California hacienda. Four adobe structures define the central courtyard while secondary terraces and walled gardens expand the living areas towards the views and morning light. Simple, rustic details and traditional, handmade materials evoke a lifestyle of a distant era.
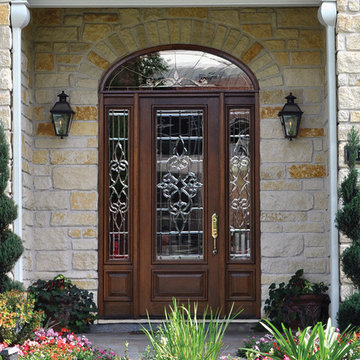
Tempered Beveled Triple Glazed French Mahogany Wood Classic 1 panel Exterior Sidelites-Transom Door Glass 96" Tall Wind-load Rated FSC SFI
SKU P21172-G-DP834C1-2E
Prehung SKU DP834C1-2E
Associated Door SKU P21172-G
Associated Products skus P79176 , P79175 , P79172 , P78176 , P78175 , P78172 , P32175 , P18176 , P18175 , P18172 , P21176 , P21175 , P21172
Door Configuration Door with Two Sidelites and Elliptical Transom
Prehung Options Prehung/Door with Frame and Hinges
Prehung Options Prehung
PreFinished Options No
Grain Mahogany
Material Wood
Door Width- 36" + 2( 14")[4'-2"]
36" + 2( 12")[4'-0"]
32" + 2( 14")[5'-0"]
Door height 96 in. (8-0)
Door Size 5'-4" x 8'-0"
5'-0" x 8'-0"
5'-0" x 8'-0"
Thickness (inch) 1 3/4 (1.75)
Rough Opening 69-1/4 x 119-1/4
65-1/4 x 117-1/4
65-1/4 x 117-1/4
DP Rating +36.2|-45.7+36.2|-45.7+36.2|-45.7
Product Type Entry Door
Door Type Exterior
Door Style No
Lite Style 3/4 Lite
Panel Style 1 Panel
Approvals Wind-load Rated, FSC (Forest Stewardship Council), SFI (Sustainable Forestry Initiative)
Door Options No
Door Glass Type Triple Glazed
Door Glass Features Tempered, Beveled
Glass Texture No
Glass Caming Black Came, Satin Nickel came, Oil Rubbed Bronze Came
Door Model Courtlandt
Door Construction Portobello
Collection Decorative Glass
Brand GC
Shipping Size (w)"x (l)"x (h)" 25" (w)x 108" (l)x 52" (h)
Weight 200.0000
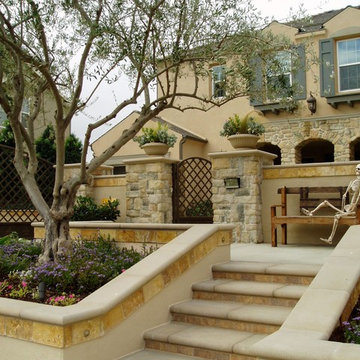
Design and build by Hill's landscapes inc, the design build co. outdoor pavilion, pool, clean lines
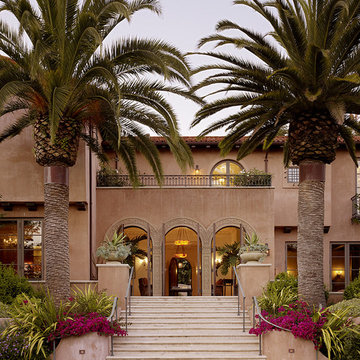
Architect: Charlie Barnett Associates
Interior Design: Tucker and Marks Design
Landscape Design: Suzman & Cole Design Associates
Photography: Mathew Millman Photography
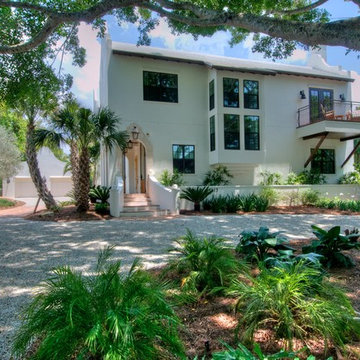
LEED-H Platinum certified. Florida WaterStar Gold certified. Energy Star and Energy Star IAP+. Florida Friendly Landscape. Photos by Matt McCorteney.
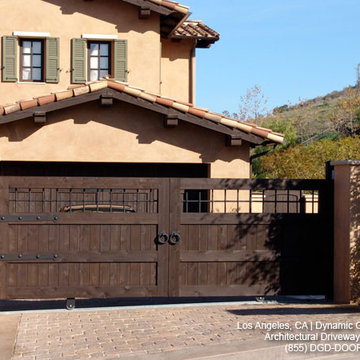
Los Angeles, CA - Custom designed driveway gates are popular in Los Angeles, CA. Dynamic Garage Door custom designs, manufactures and installs custom driveway gates that are motorized and make driveway access conveniently easy. Designing the right gate style for your home starts with the basics and that is by using pre-existing features in already in your home's architectural style. The custom gate design we come up with will blend well and become a harmonious centerpiece that enhances the architecture style of your home. Our goal is making the addition of an automatic gate a natural architectural flow that harmonizes with your estate's intended style. We carefully handcraft gates out of hand-selected woods, eco-friendly materials and/or forged iron features depending on what your unique taste and architectural style of your home!
50.511 Billeder af middelhavs hus

Valencia 1180: Elevation “E”, open Model for Viewing at the Murano at Miromar Lakes Beach & Country Club Homes in Estero, Florida.
Visit www.ArthurRutenbergHomes.com to view other Models.
3 BEDROOMS / 3.5 Baths / Den / Bonus room 3,687 square feet
Plan Features:
Living Area: 3687
Total Area: 5143
Bedrooms: 3
Bathrooms: 3
Stories: 1
Den: Standard
Bonus Room: Standard
6
