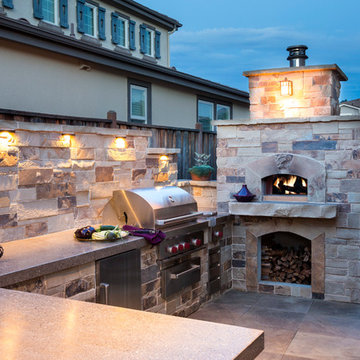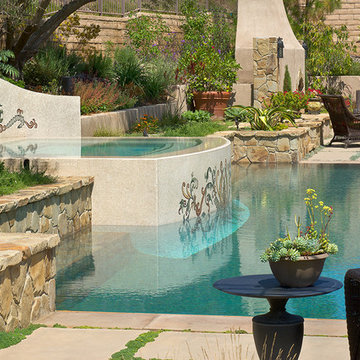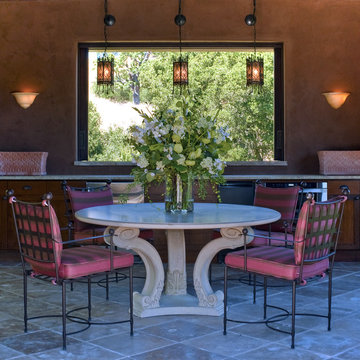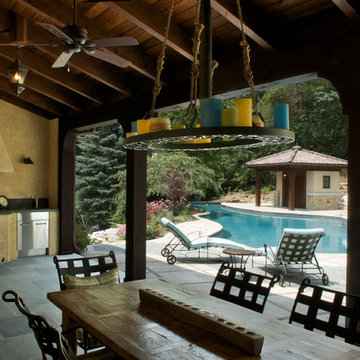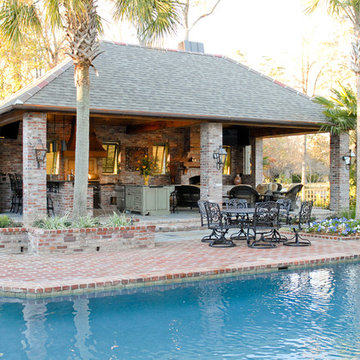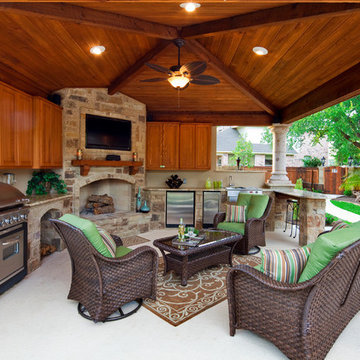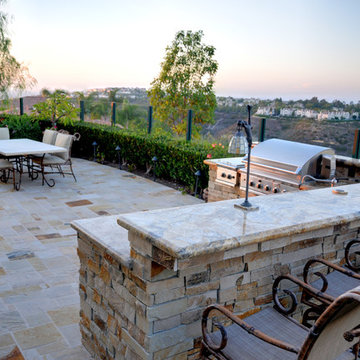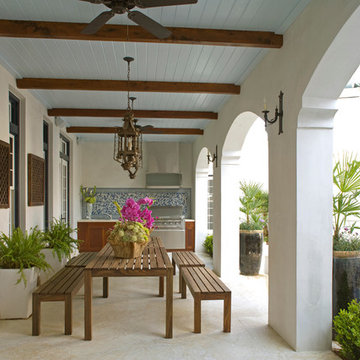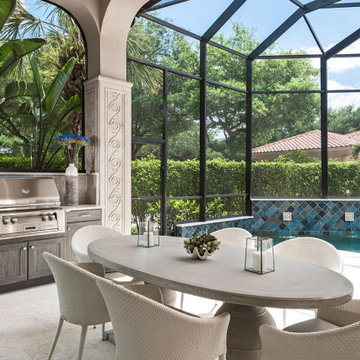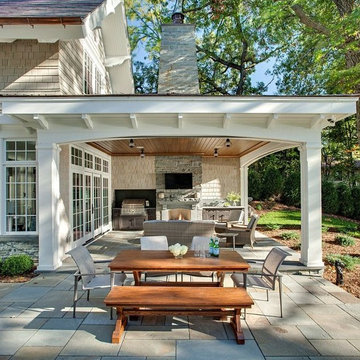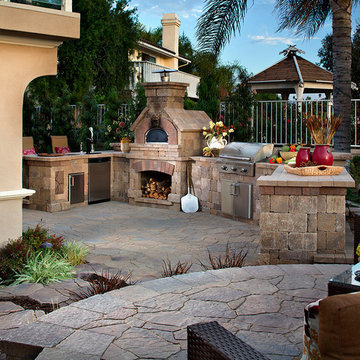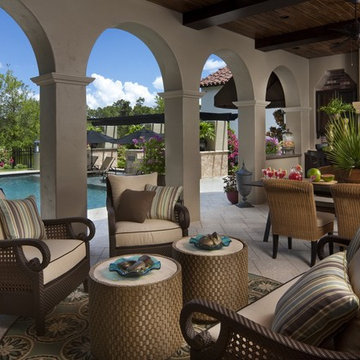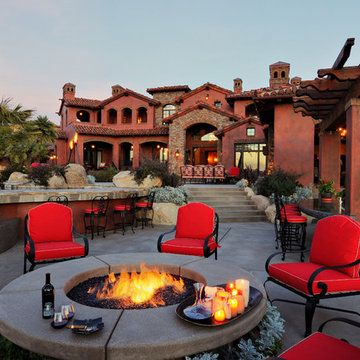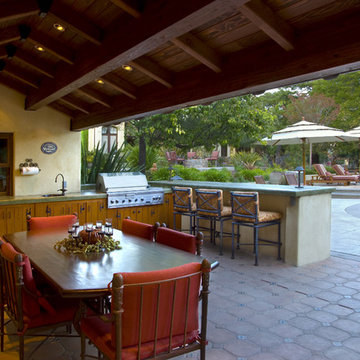Sorteret efter:
Budget
Sorter efter:Populær i dag
41 - 60 af 2.338 billeder
Item 1 ud af 3
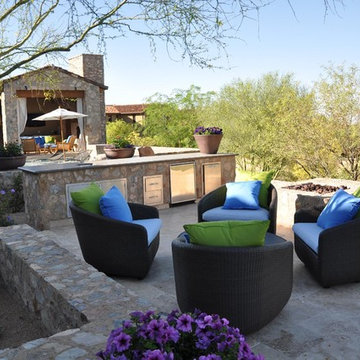
Our PREMIUM SELECT Tumbled French Pattern Walnut Travertine Pavers are light brown in color. Although some variation in color is to be expected, it is overall consistent throughout. Our most popular product. Walnut Travertine French pattern consists of 8×8, 8×16, 16×16, 16×24 sizes. 1.25″ thick.
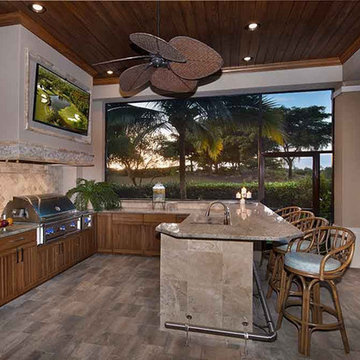
Here in Florida, we’re blessed with great weather year-round. So it’s no surprise that outdoor entertaining areas are an extremely popular way to enhance outdoor living. When our clients requested an update to their existing outdoor kitchen while they were away on vacation, we were ready to hit the ground running. While their beautiful 2-story home on a golf course had a pool and covered lanai area, the existing outdoor kitchen just didn’t function well for their needs. Mainly, they craved additional counter space and more seating. And, as avid football fans, with a son playing on a renown Division 1 college team, they also wanted a large screen TV to watch games. After all, what better way to share game day excitement than at a barbecue with family and friends?
A Bigger, Better Kitchen Layout
Our brilliant design team came up with a much larger, u-shaped outdoor kitchen layout for increased functionality. The extra base cabinets provided plenty of storage as well as a foundation for additional countertop space. Adjacent to the sink, we added a 24” outdoor refrigerator to keep food and beverages chilled, and the high top bar allowed for more seating around the perimeter.
For cooking, our clients selected a much larger Lynx grill and side burner to replace the original grill. While the kitchen was already set up for a grilling area, it required a hood, so we built and installed a custom hood for proper ventilation. Then, we added a large screen TV above the hood for easy viewing.
Finishing Touches
To softly illuminate the entire space at night, we installed additional recessed light fixtures into the ceiling and under the grill hood. We also tied the Cypress wood ceiling and the crown molding together into the design with a luxurious cabinet stain. Along with these finishing touches, we added a decorative travertine stone backsplash behind the grill and homogenized the front face of the bar for a polished, matching look.
Ventilation Challenges
With the outdoor kitchen lanai located directly under a second-floor living area, we had expected to tuck away ventilation ductwork between the second-level floor joists and the exterior wall running parallel to the grill hood. However, upon further investigation, we discovered the second floor joist system, in fact, ran perpendicular to the grill hood. In short, we needed a new way to hide the venting without compromising the original design.
Our team came up with an inspired solution: Construction of a false wall behind the outdoor kitchen allowed us to run ductwork without creating a visible chase for the vent, thus maintaining a symmetrical look on both sides of the grill and decorative hood.
Exceeding Expectations
In the end, we didn’t just meet our clients’ needs for a beautiful outdoor kitchen update – we exceeded them. As planned, we completed the new outdoor kitchen while they were out of town. But when our clients returned from vacation, they were so impressed with the results (and the stress-free design/build experience) that they promptly hired us for another extensive remodel – a stunning home addition!
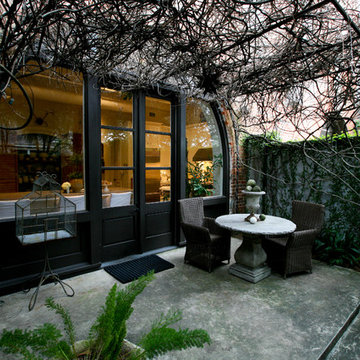
A canopied courtyard right off the kitchen, where one of several original arched brick delivery openings was infilled with glass and French doors, affords year-round alfresco dining opportunities.
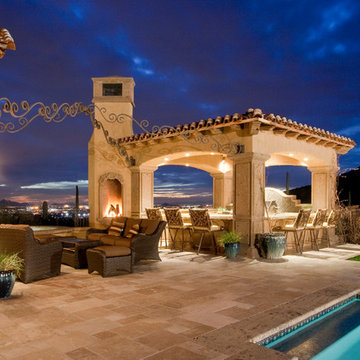
This Italian Villa ramada holds seating for 6 at the island bar and bistro seating of five along with a built-in grill and fireplace.
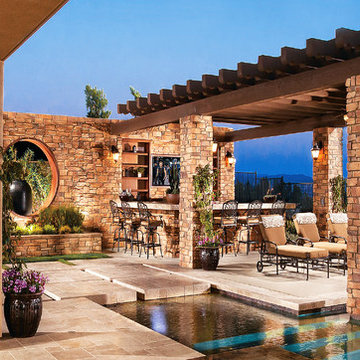
This amazing pool side oasis is enhanced by Coronado Stone Products Old World Ledge Stone veneer in the color Sunset Blend. This highly textured stone veneer adds the perfect accent to this secluded backyard hideaway. Old World Ledge Stone is a thin manufactured stone veneer that can be applied to most substrates. Corner stones are available for this profile. - See more Coronado Stone Products
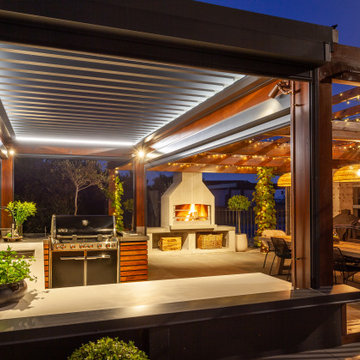
A social space that catered for serious entertaining was sought by my husband and wife client.
The dwelling’s kitchen was upstairs, so the outdoor kitchen needed to work independently to avoid double handling of dirty dishes and rubbish.
Hard landscaping was underway with a retained area designated for the kitchen. Weathertightness was a major requirement with the ability to shut the kitchen away when not in use.
An automated louvred roof system with rain sensors would provide protection from rain and sun.
The louvred roof had LED strip lighting to which further task lighting was added.
Four Motorised Zip Screen Mesh Blinds would wrap the kitchen area. These blinds would control wind and shade. When the kitchen was not in use these four blinds would completely protect the kitchen from weather.
HI MAC Solid Acrylic was selected for part of the benchtop. Arctic Granite had the appropriate UV properties. Stainless Steel with a Linen finish was used for the remainder of the benchtop which was to wrap around the BBQ and additional side burner. Faces to doors and drawers was constructed with HIMAC acrylic with timber slats added.
An integrated dishwasher would deal with dirty dishes. A bin system and waste disposal unit would take care of all rubbish. Storage for crockery, cutlery and glassware would avoid having to fetch or return objects to the main upstairs kitchen. Storage for BBQ accessories together with oil and spices was included.
Dual Fridges allowed for beverages and prepared food to be stored.
2.338 Billeder af middelhavs udendørs med et udekøkken
3






