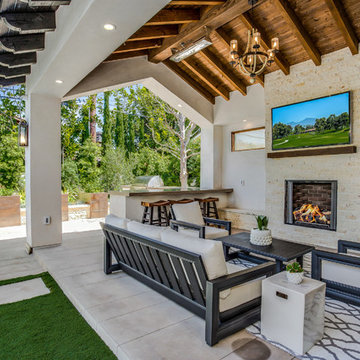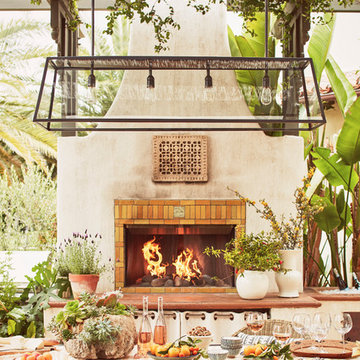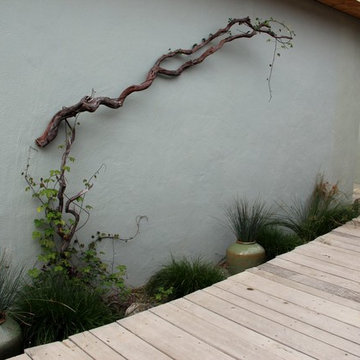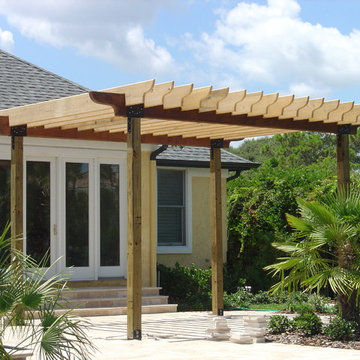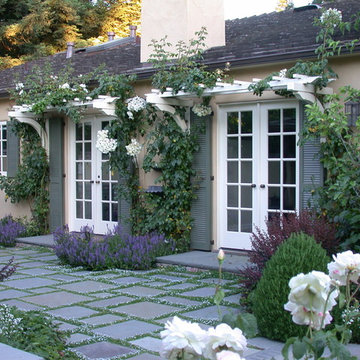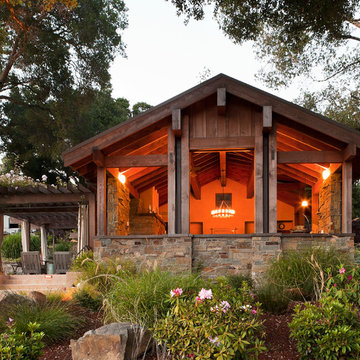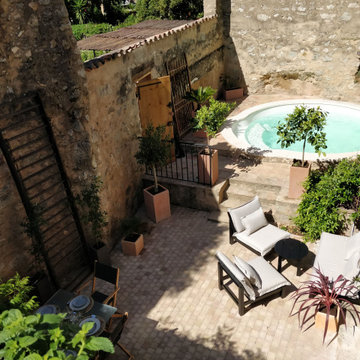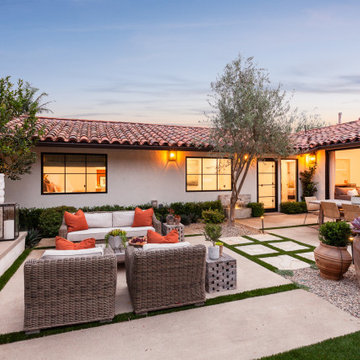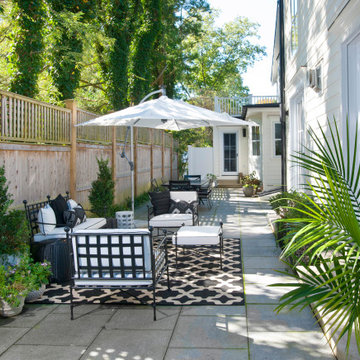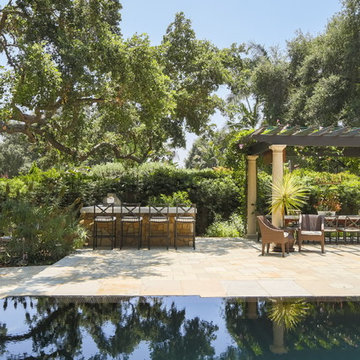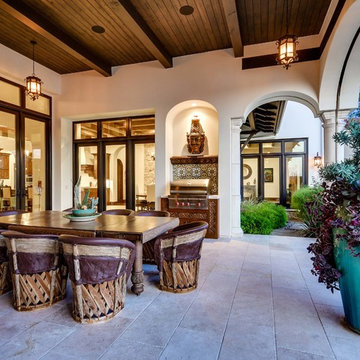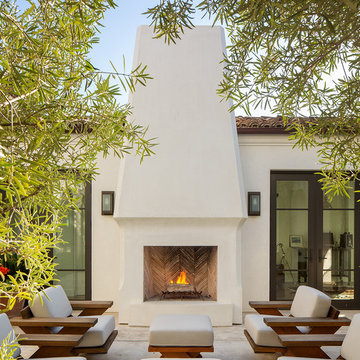28.197 Billeder af middelhavsstil gårdhave
Sorteret efter:
Budget
Sorter efter:Populær i dag
101 - 120 af 28.197 billeder
Item 1 ud af 2
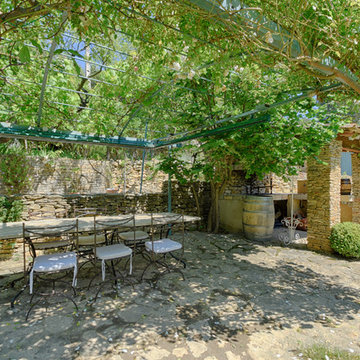
Photographie immobilière d'extéieur, de jardin...
©Marc Julien
Find den rigtige lokale ekspert til dit projekt
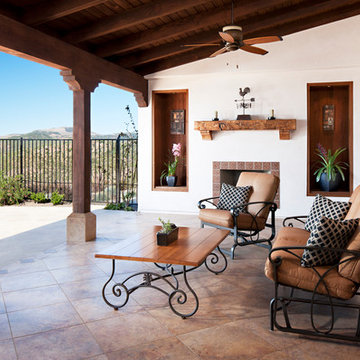
Centered on seamless transitions of indoor and outdoor living, this open-planned Spanish Ranch style home is situated atop a modest hill overlooking Western San Diego County. The design references a return to historic Rancho Santa Fe style by utilizing a smooth hand troweled stucco finish, heavy timber accents, and clay tile roofing. By accurately identifying the peak view corridors the house is situated on the site in such a way where the public spaces enjoy panoramic valley views, while the master suite and private garden are afforded majestic hillside views.
As see in San Diego magazine, November 2011
http://www.sandiegomagazine.com/San-Diego-Magazine/November-2011/Hilltop-Hacienda/
Photos by: Zack Benson
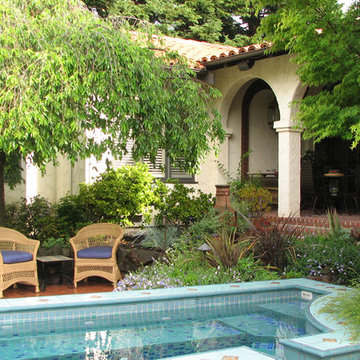
This client started with their home remodel and then hired us to create the exterior as an extension of the interior living space. The backyard was sloped and did not provide much flat area. We built a completely private inner courtyard with an over-sized entry door, tile patio, and a colorful custom water feature to create an intimate gathering space. The backyard redesign included a small pool with spa addition (pictured here), fireplace, shade structures and built in wall fountain.
Photo Credit - Cynthia Montgomery
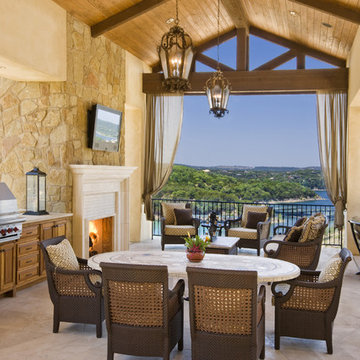
Winner of five awards in the Rough Hollow Parade of Homes, this 6,778 square foot home is an exquisite addition to the prestigious Lakeway neighborhood. The Santa Barbara style home features a welcoming colonnade, lush courtyard, beautiful casita, spacious master suite with a private outdoor covered terrace, and a unique Koi pond beginning underneath the wine room glass floor and continuing to the outdoor living area. In addition, the views of Lake Travis are unmatched throughout the home.
Photography by Coles Hairston
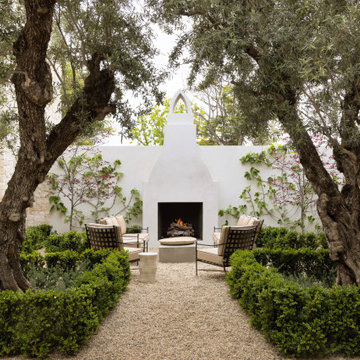
Capturing the essence of Tuscany with a contemporary twist, this villa radiates modern elegance amidst its Italian - inspired architecture. The structures are thoughttully arranged around a private courtyard, evoking a sense of timeless charm. Emphasizing the illusion of separate additions over time, diverse finishes and a dynamic interplay of roof heights and massing create a captivating aesthetic that seamlessly blends tradition with contemporary flair.
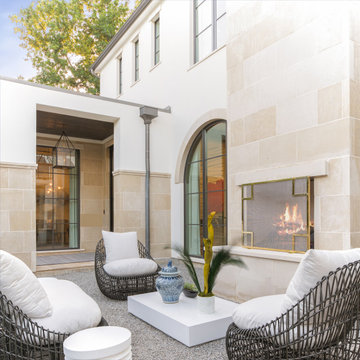
Builder: Faulkner Perrin
Architect: SHM
Interior Designer: Studio Thomas James
Landscape Architect: Bonick Landscaping
Photographer: Costa Christ Media
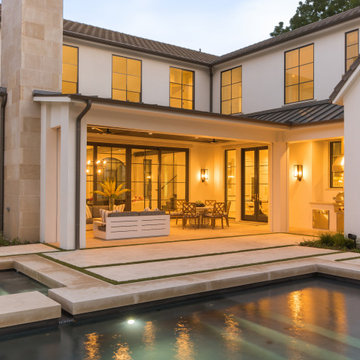
Builder: Faulkner Perrin
Architect: SHM
Interior Designer: Studio Thomas James
Landscape Architect: Bonick Landscaping
Photographer: Costa Christ Media
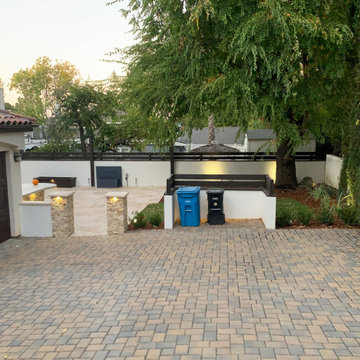
One of my favs for the year! My client wanted options and the discussions we had, created a vision that transformed the patio into a "living space". I loved the materials and small touches (fence and garbage enclosure, Gate etc...) we were able to incorporate.
28.197 Billeder af middelhavsstil gårdhave
6
