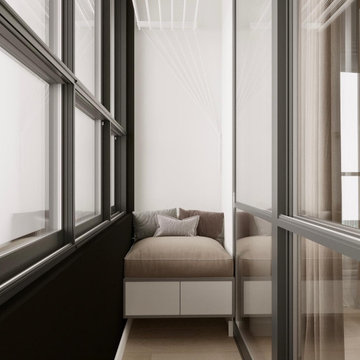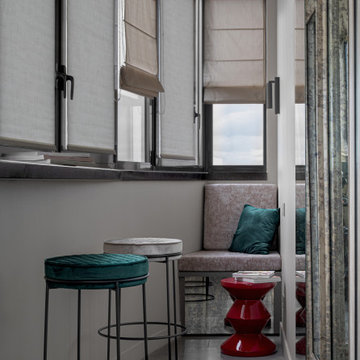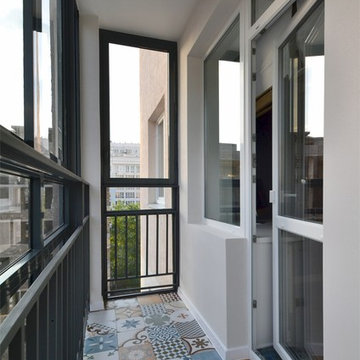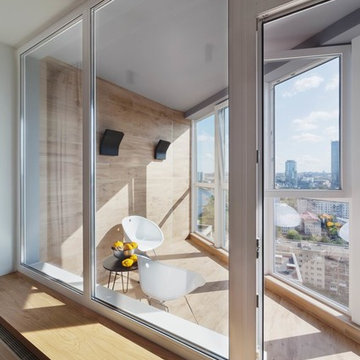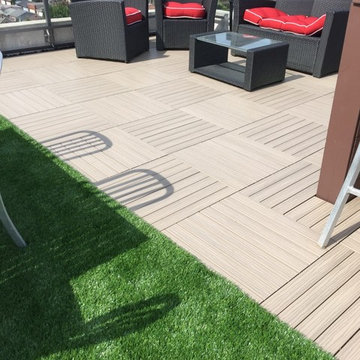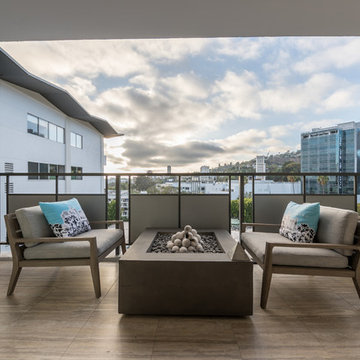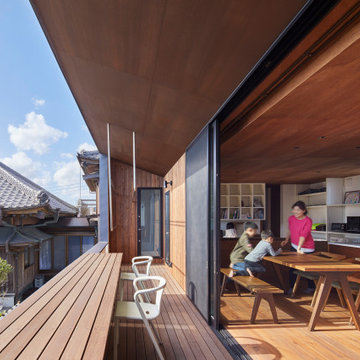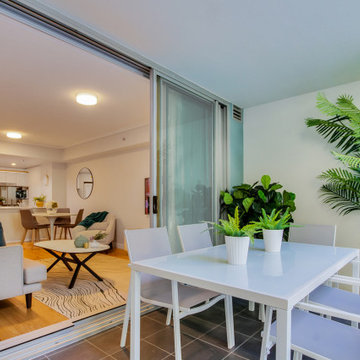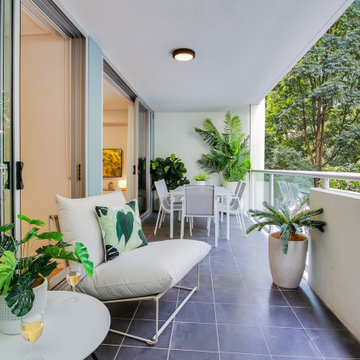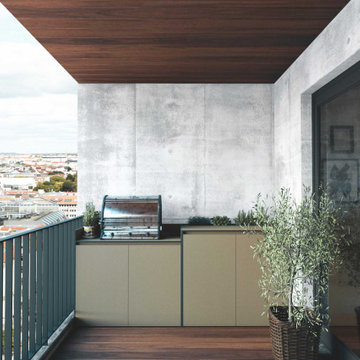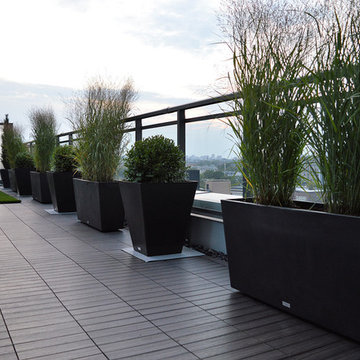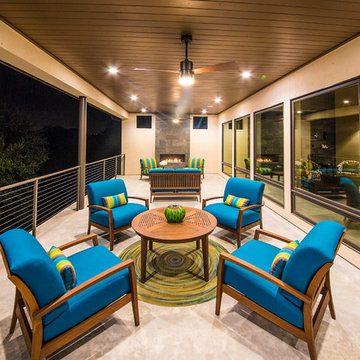1.228 Billeder af moderne altan
Sorteret efter:
Budget
Sorter efter:Populær i dag
81 - 100 af 1.228 billeder
Item 1 ud af 3
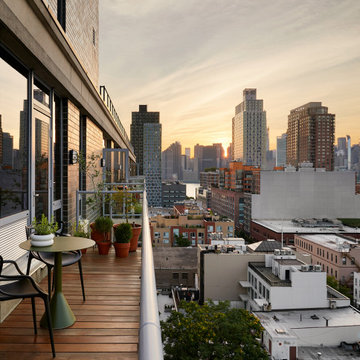
New ipe decking extends the living space to the outdoors with jaw dropping views of Manhattan.
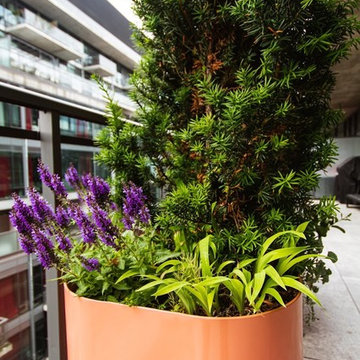
Porcelain tiles, custom powder coated steel planters, plantings, custom steel furniture, outdoor decorations.
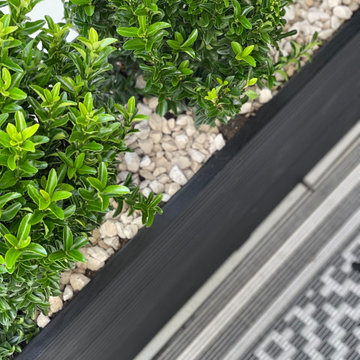
Central London apartment styling including bedroom decorating with repainting walls and creating a feature wall in bedroom, living room design, fitting new lights and adding accent lighting, selecting new furniture and blending it with exiting pieces and up-cycle decor.
Design includes also balcony makeover.
Mid century style blended with modern. Mix metals, natural wood ivory fabrics and black elements, highlighted by touch of greenery.
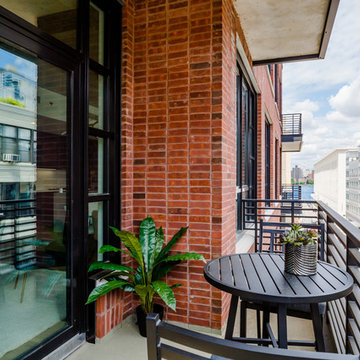
For this project we were hired to design the residential interiors and common spaces of this new development in Williamsburg, Brooklyn. This project consists of two small sister buildings located on the same lot; both buildings together have 25,000 s.f of residential space which is divided into 13 large condos. The apartment interiors were given a loft-like feel with an industrial edge by keeping exposed concrete ceilings, wide plank oak flooring, and large open living/kitchen spaces. All hardware, plumbing fixtures and cabinetry are black adding a dramatic accent to the otherwise mostly white spaces; the spaces still feel light and airy due to their ceiling heights and large expansive windows. All of the apartments have some outdoor space, large terraces on the second floor units, balconies on the middle floors and roof decks at the penthouse level. In the lobby we accentuated the overall industrial theme of the building by keeping raw concrete floors; tiling the walls in a concrete-like large vertical tile, cladding the mailroom in Shou Sugi Ban, Japanese charred wood, and using a large blackened steel chandelier to accent the space.
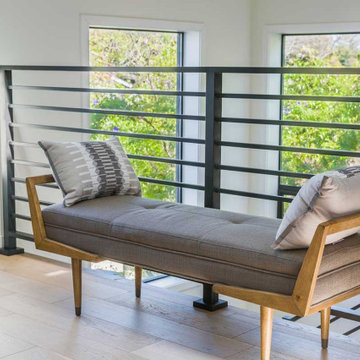
This breath taking contemporary space was designed for a young family with children. In this space, you will see the entry, stair way, formal sitting room, living room, kids sitting area, powder room, kids bedroom, kitchen, Master bedroom & outdoor balcony. Adding a chaise to this upstairs area makes for a great place to get away and look out into nature.
JL Interiors is a LA-based creative/diverse firm that specializes in residential interiors. JL Interiors empowers homeowners to design their dream home that they can be proud of! The design isn’t just about making things beautiful; it’s also about making things work beautifully. Contact us for a free consultation Hello@JLinteriors.design _ 310.390.6849_ www.JLinteriors.design
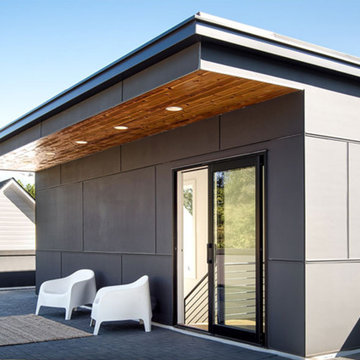
Exterior View.
Home designed by Hollman Cortes
ATLCAD Architectural Services.
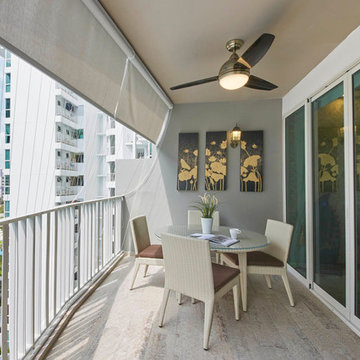
This home has a zen inspired theme with some modern furnishing with each of its own unique color pallet for different rooms. The living/balcony has unique art pieces in columns of three which blends perfectly with the grey background. Modern design lighting & ceiling fan fixtures with light wood flooring.
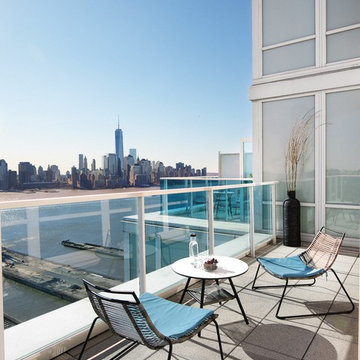
Elba Lounge chair (for in and outdoor use). As shown, grey wicker/matt black structure lacquered. H74½/40xW77xD80cm.
Elba table (for in and outdoor use). As shown, white high pressure laminate with black inner core/matt black structure lacquered. H50xØ67½cm.
1.228 Billeder af moderne altan
5
