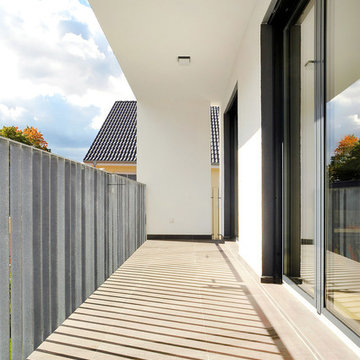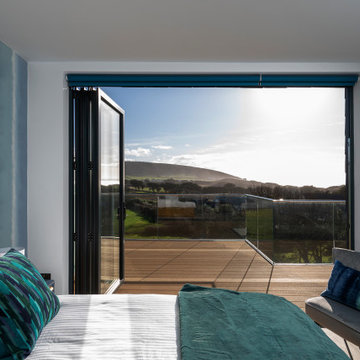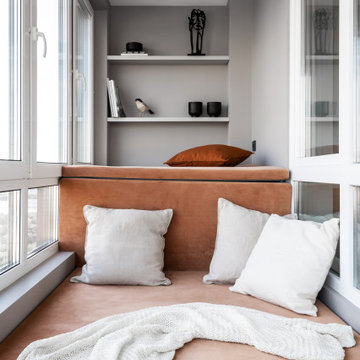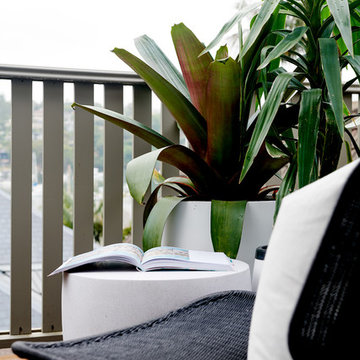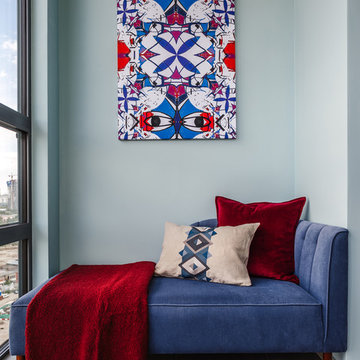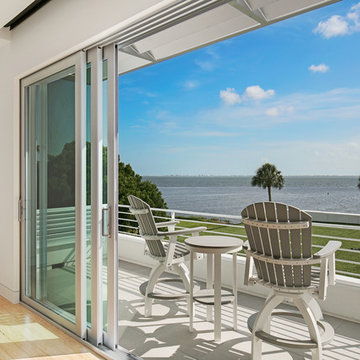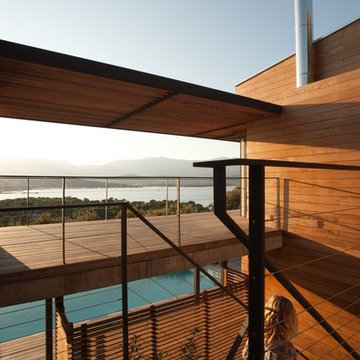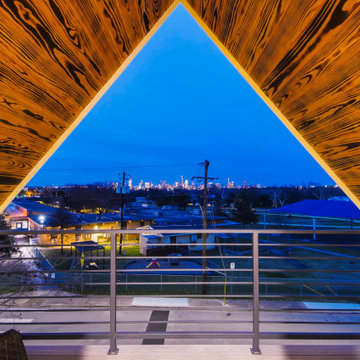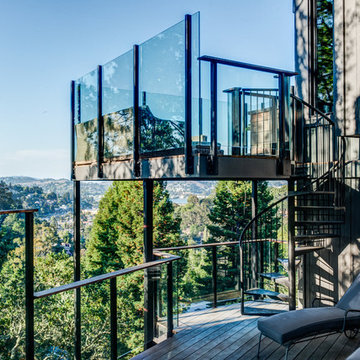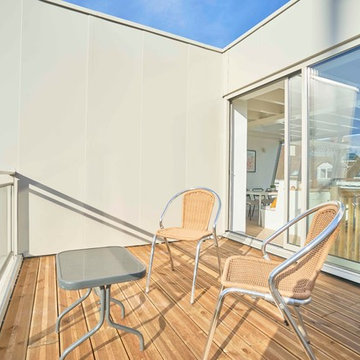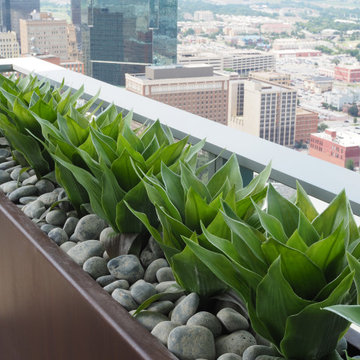1.228 Billeder af moderne altan
Sorteret efter:
Budget
Sorter efter:Populær i dag
141 - 160 af 1.228 billeder
Item 1 ud af 3
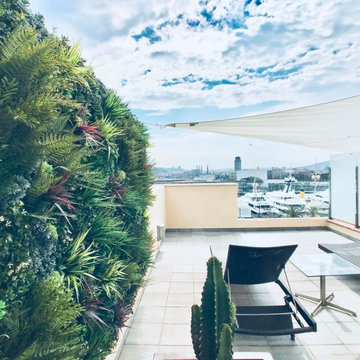
A green wall was desired to heighten the mood of paramount luxury. The owners explored various options to incorporate greenery into the space and found Vistafolia to be the perfect, ‘obvious’ solution.
The owners found Vistafolia's UV-stable panels to be just the right cladding product for the concrete wall, which is exposed to direct sunlight from 11 am onwards. Temperatures can also soar to above 100 degree Fahrenheit in the summer months, making the rooftop environment inhospitable for real plants. With our maintenance-free and weather-resistant signature panels, they need not worry about plant survival and watering, especially during the peak summer season. The UV-protected panels deliver vibrant green year-round, creating an uplifting atmosphere for guests enjoying the spectacular rooftop views.
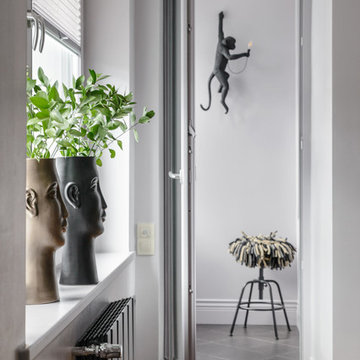
Дизайнер: Лана Харитонова
Фотограф: Анастасия Розонова
Квартира для сдачи в аренду в центре Новосибирска. Площадь 65 м2.
Квартира создавалась для проживания одного человека или семейной пары без детей. Учитывая расположение дома, рядом множество офисных зданий с федеральными и иностранными компаниями, а также десятки различных ресторанов и кафе (местные Патрики), предполагалось, что арендатором будет человек, приехавший строить карьеру в длительную командировку. Пожелания заказчиков были предельно просты: комфорт, европейская стилистика, бюджет.
Дом постройки 2003 года. Квартира -- вторичное жилье. Значительной перепланировки не проводилось. Была возведена “хозяйственная комната” для стиральной машины, водонагревателя и хранения разных девайсов для уборки.
Вся квартира поделена на следующие функциональные зоны: отдыха и сна (отдельная комната 12 м2) и объединенное пространство гостиная-столовая-кухня.
Чтобы расширить небольшое по площади пространство, зоны хранения замаскированы (сделаны в виде встроенных шкафов и покрашены в тон стен), полы представляют собой единое пространство, а компактная кухня сделана без верхних шкафов. Для “растворения” в пространстве небольшой гостиной большого телевизора, был сделан встроенный в нишу стеллаж темно-черничного цвета.
Если говорить о стилистическом решении, то хотелось создать пространство, напоминающее квартиры стран Бенилюкса. А по смыслу, скорее, холст (или функциональный лаконичный трансформер), который будет видоизменяться в зависимости от характера жильцов и наполнения декором и арт-объектами.
Этому способствует колористическое решение. Стены, потолки, плинтусы и дверцы шкафов окрашены английской краской пяти серых оттенков с легким розоватым подтоном, красиво подчеркиваемым закатным солнцем (окна ориентированы на юго-запад). Черный цвет радиаторов, подстолья, стульев, полок и столешницы задает ритм и скрепляет интерьер, не дает ему растечься гуляющими полутонами. Графичные черные радиаторы напоминают контур самого дома, из-за двух башен на крыше, прозванного Бэтменом.
Фигурки на стеллаже сделаны специально для этого проекта и объединены идеей городского парка, их позы повторяют то, чем люди, как правило, занимаются в парках и скверах.
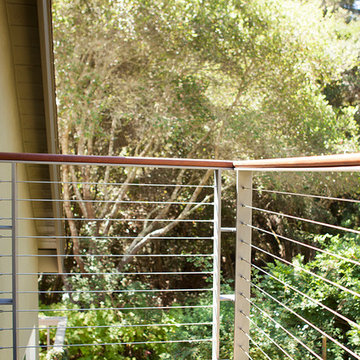
This residence had been recently remodeled, with the exception of two of the bathrooms. Michael Merrill Design Studio enlarged the downstairs bathroom, which now has a spa-like atmosphere. It serves pool guests as well as house guests. Over-scaled tile floors and architectural glass tiled walls impart a dramatic modernity to the space. Note the polished stainless steel ledge in the shower niche. A German lacquered vanity and a Jack Lenor Larsen roman shade complete the space.
Upstairs, the bathroom has a much more organic feel, using a shaved pebble floor, linen textured vinyl wall covering, and a watery green wall tile. Here the vanity is veneered in a rich walnut. The residence, nestled on 20 acres of heavily wooded land, has been meticulously detailed throughout, with new millwork, hardware, and finishes. (2012-2013);
Photos © Paul Dyer Photography
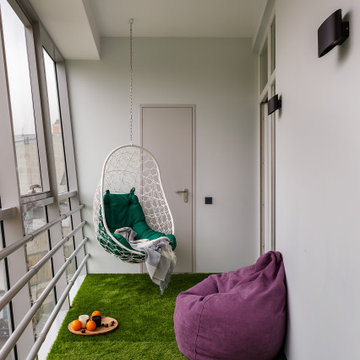
Огромная лоджия предназначена, в основном, для релакса и занятий йогой, посиделками на газоне из высокой искусственной травы
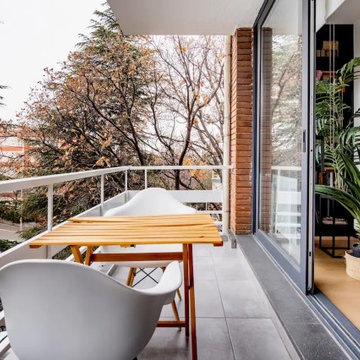
This minimalist balcony is a perfect example of how to make the most of a small outdoor space. With a compact design, it provides an intimate and cozy setting for a couple to enjoy romantic summer evenings. The simple wooden deck flooring combined with white painted walls and a few potted plants create a calming and relaxing atmosphere. A small table and chairs offer a comfortable spot to sit and enjoy a drink while taking in the view.
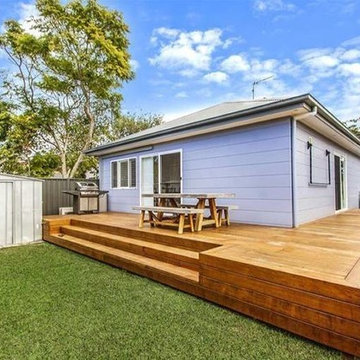
Wrap around Merbau deck providing extra outdoor living space in a small yard. In built steps to reduce the impact on the yard space.
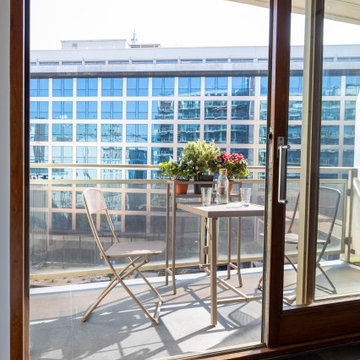
Dans ce studio tout en longueur la partie sanitaire et la cuisine ont été restructurées, optimisées pour créer un espace plus fonctionnel et pour agrandir la pièce de vie.
Pour simplifier l’espace et créer un élément architectural distinctif, la cuisine et les sanitaires ont été regroupés dans un écrin de bois sculpté.
Les différents pans de bois de cet écrin ne laissent pas apparaître les fonctions qu’ils dissimulent.
Pensé comme un tableau, le coin cuisine s’ouvre sur la pièce de vie, alors que la partie sanitaire plus en retrait accueille une douche, un plan vasque, les toilettes, un grand dressing et une machine à laver.
La pièce de vie est pensée comme un salon modulable, en salle à manger, ou en chambre.
Ce salon placé près de l’unique baie vitrée se prolonge visuellement sur le balcon.
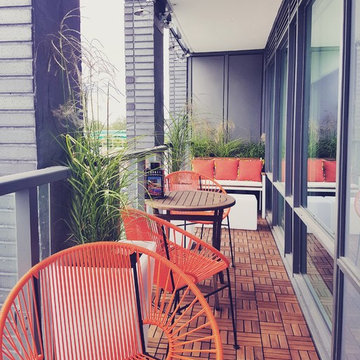
A masculine and sophisticated environment that reflects your travels and experiences, but it’s at the same time fun, vibrant, and unique.
The common area (living, dining, kitchen) will be a party-ready environment that will have jaws dropping, but will at the same time satisfy all your every day needs.
The bedrooms on the other side will be the sanctuaries, rooms with their own vibe, designed to help you relax after a long day.
Finally the balcony will be fully furnished to allow you to enjoy it to the fullest, either privately or in company.
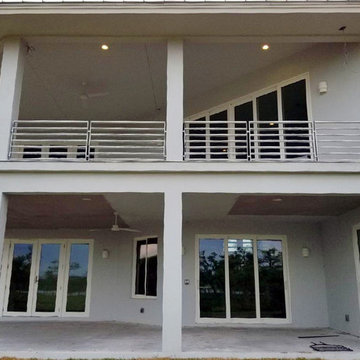
The Epulum Railing System by Green Oxen is an elegant design made primarily for stair, deck, and balcony railing. Its features makes it easy to install, but its aluminum core creates a muscular, sturdy railing. The lustrous finish of the railing compliments the ornamental design to bring a modern and sophisticated aesthetic to any project.
1.228 Billeder af moderne altan
8
