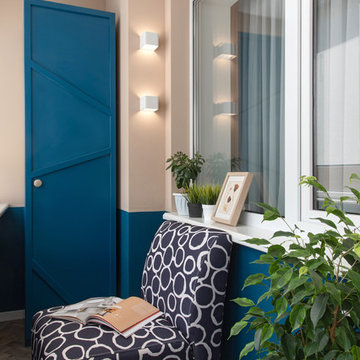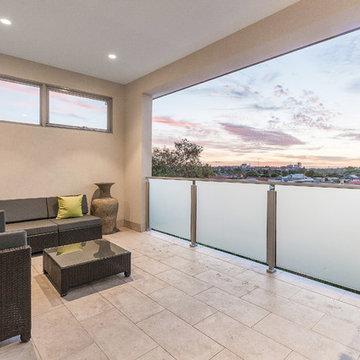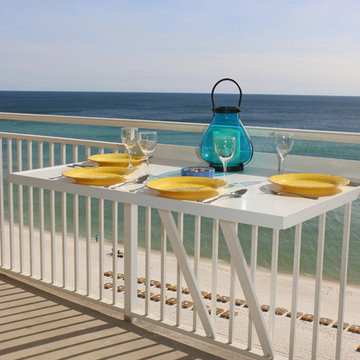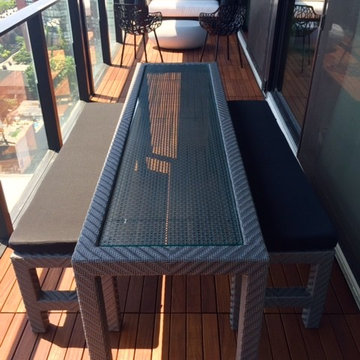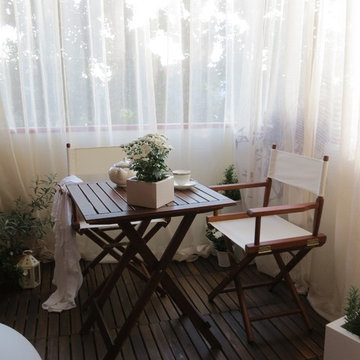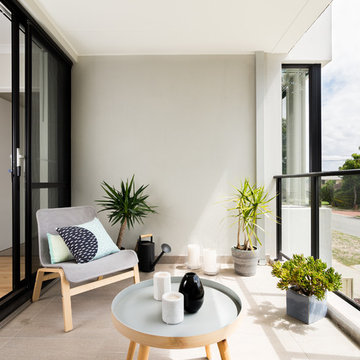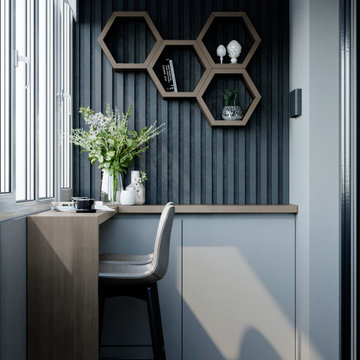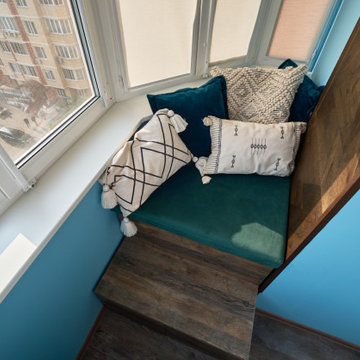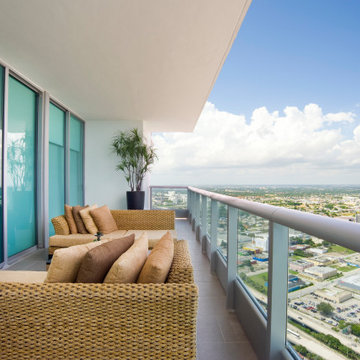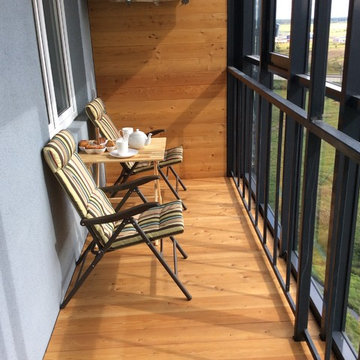1.228 Billeder af moderne altan
Sorteret efter:
Budget
Sorter efter:Populær i dag
101 - 120 af 1.228 billeder
Item 1 ud af 3
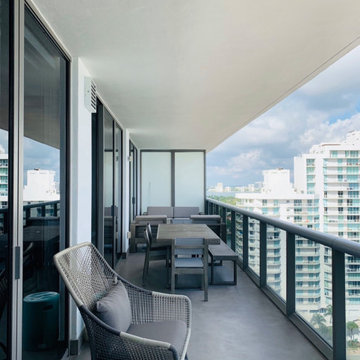
#miladesign #interiordesign #designer #miamidesigner #designbuild #modern #interior #microciment #artwork #abstract #white #warm #livingroom #sofa #fabric #cowhide #plant #coffeetable #accentchair #gray #blue #chandelier #gold #brass #wood #concrete #ciment #mongoliansheeskin
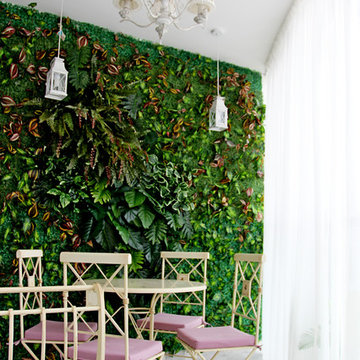
Элегантное оформление этой лоджии навеяно темой французского сада. Здесь очень удобно посидеть за книгой, выпить кофе и полюбоваться видом в панорамное остекление.
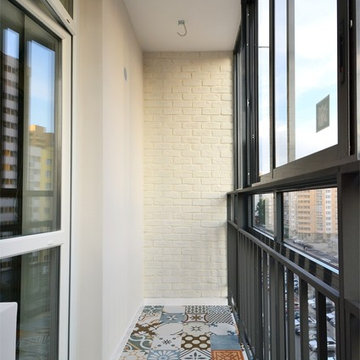
Единственное назначение лоджии - хранение велосипеда :) Для этого предусмотрен крюк на потолке. Никакой мебели, Ничем не загромождена.
И она не должна была выбиваться ярким оформлением стен, так как фасад здания выходит на улицу. Но мы решили отыграться в оформлении пола при помощи яркой плитки. Мы освежили свежей краской ограждение, а стены структурной краской, добавили освещение, оклеили простенок декоративным бетонным кирпичом в тон стен.
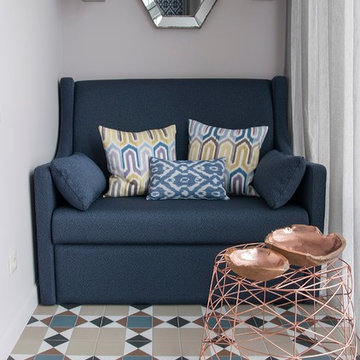
фото- Юлия Якубишина. Диванчик выполнен под заказ. Столик- перевернутая корзина Dome Deco.Медные тарелки привезены заказчицей с Бали.
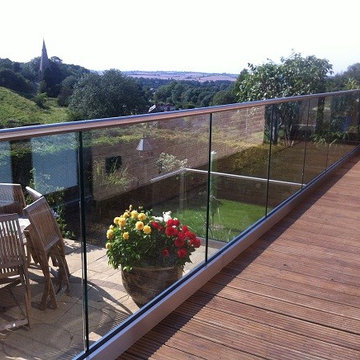
aluminum base shoe anodized,1/2" glass(12mm) clear tempered glass,
railing height 40"-42" based on project
glass color option: clear, frosted,grey,
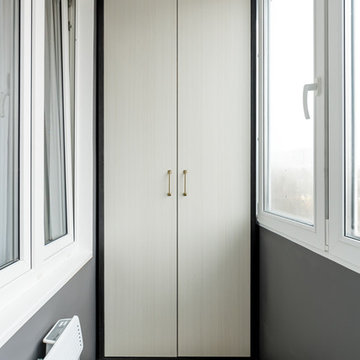
Балкон тоже должен быть красивым. Мы предусмотрели высокий шкаф для хранения чемоданов и небольшой комод напротив, так же здесь нашлось место для декора.
Фото: Василий Буланов
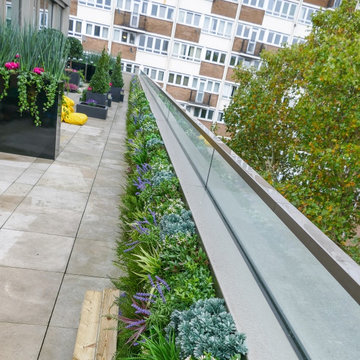
Vistafolia's modern and flexible Artificial Green Wall design offers real customer value, providing excellent bespoke solutions for any client requirement. This roof terrace had an exceptionally long, south-facing space with parapet walls clad in metal sheeting, creating an environment too hot and inhospitable for real planting. The limited area coverage was also a big issue, as putting in living plant systems would significantly reduce the floor space and hamper mobility.
Our Vistafolia Panels, which can be customized to fit any conceivable dimension, fulfilled the client’s desire to look out to beautiful greenery by creating a simple solution to the problem with our versatile system and design expertise.
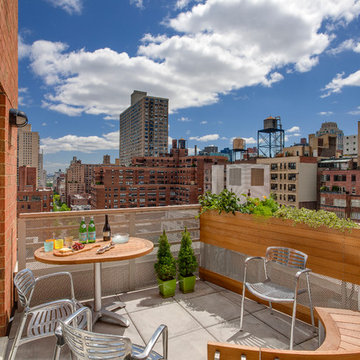
This Manhattan Upper East side apartment renovation introduces memories of California into a New York setting for clients who embrace the Big Apple lifestyle but didn’t want to give up their Marin County, California comforts. The carved out ceilings and walls add a new dimension to the space; while the blond color woods and curved shapes bring memories of a calmer life. The overall result of the apartment design is a fun, warm and relaxing refuge from their current, higher energy lives.
Photography: Charles Callister Jr.
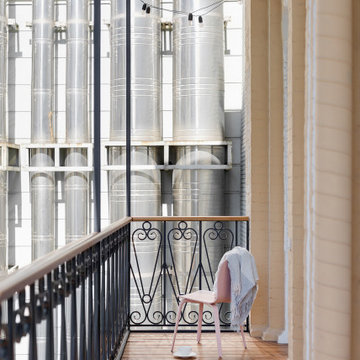
Открытый длинный балкон, на который есть выходы со спальни и гостиной. Покрытие из терассной доски, гирлянды из лампочек.
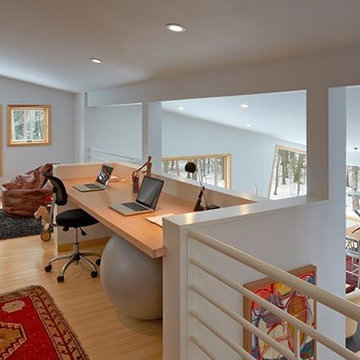
design:
W. Timothy Hess AIA, Design Principal
Justin Mello, Nathan Sawyer
all for DSA Architects
photographs: Charles Mayer photography and Tim Hess
photo-styling: Natalie Leighton
stone sculpture: Todd Fulshaw
paintings: Charles Mayer and Todd Fulshaw
Guest quarters for a big house on the Concord River, this project enlarges former studio space over a four-bay garage into a new four-bedroom ‘outpost’.
design challenges:
Convert Studio Apartment to 4-Bedroom Home without enlarging footprint of building. Keep costs minimal.
On the ground floor, both pre-existing eight- and twelve-foot tall halves of the former scheme remain in-place, as do the structural bones of two faceted ‘beaks’. The complex former roof was removed for its limited use of available floor area.
A single long shed now unifies the high East side of the house and its small private individual spaces with the wide-open shared space of the lower West Side. Aligned with the stair-tower extruded from a former beak, a childrens’ loft-library and two-sided fireplace conduct the East-West interface.
1.228 Billeder af moderne altan
6
