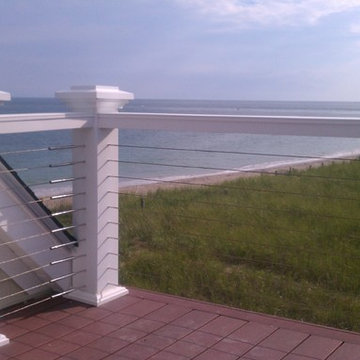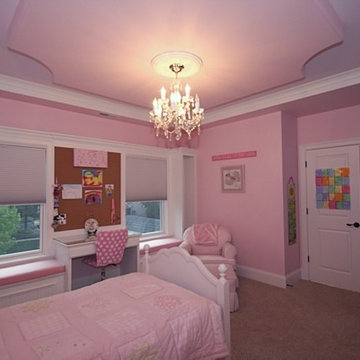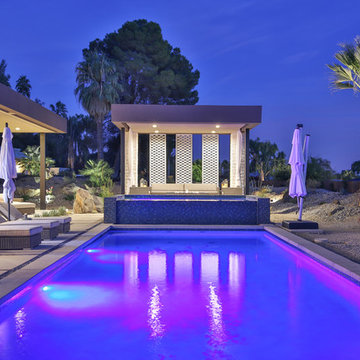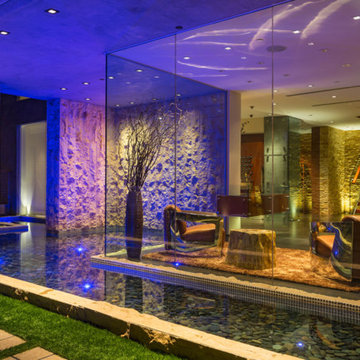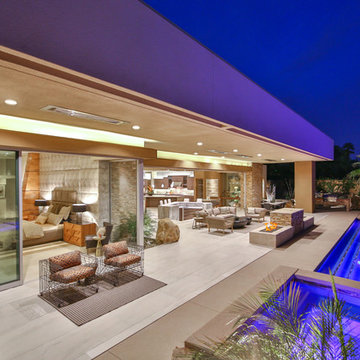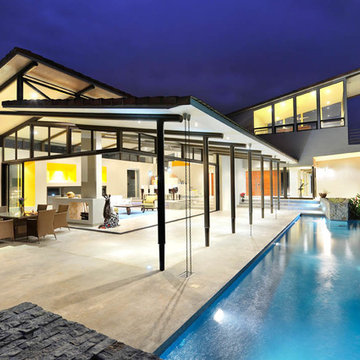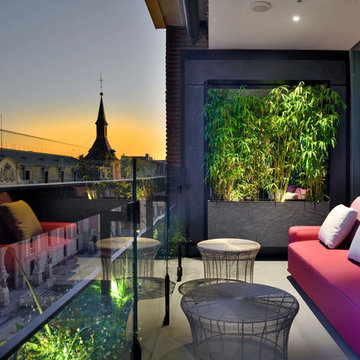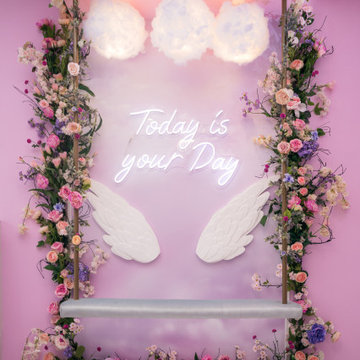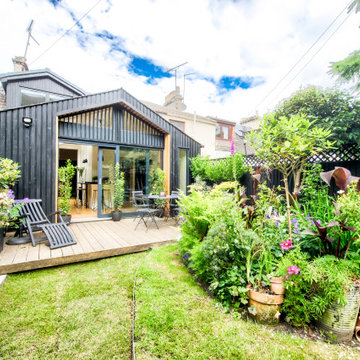17.479 billeder af moderne design og indretning

This 7,000 square foot space located is a modern weekend getaway for a modern family of four. The owners were looking for a designer who could fuse their love of art and elegant furnishings with the practicality that would fit their lifestyle. They owned the land and wanted to build their new home from the ground up. Betty Wasserman Art & Interiors, Ltd. was a natural fit to make their vision a reality.
Upon entering the house, you are immediately drawn to the clean, contemporary space that greets your eye. A curtain wall of glass with sliding doors, along the back of the house, allows everyone to enjoy the harbor views and a calming connection to the outdoors from any vantage point, simultaneously allowing watchful parents to keep an eye on the children in the pool while relaxing indoors. Here, as in all her projects, Betty focused on the interaction between pattern and texture, industrial and organic.
Project completed by New York interior design firm Betty Wasserman Art & Interiors, which serves New York City, as well as across the tri-state area and in The Hamptons.
For more about Betty Wasserman, click here: https://www.bettywasserman.com/
To learn more about this project, click here: https://www.bettywasserman.com/spaces/sag-harbor-hideaway/
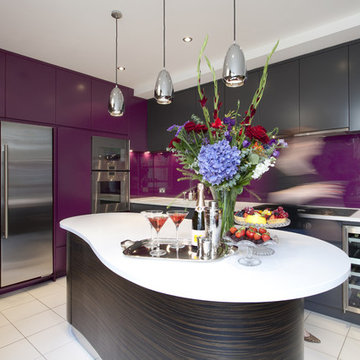
"The kitchen is fantastic. People definitely say wow when they walk around the corner and catch their first glimpse, and yet at the same time, it is so liveable and practical"
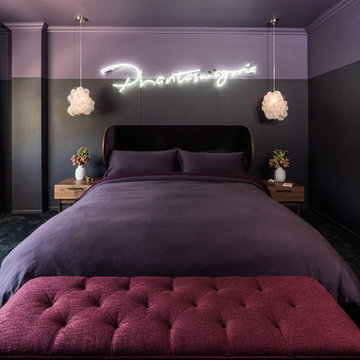
The California king bed features an organic coconut mattress and is outfitted with a 300 thread count Egyptian cotton reversible duvet in custom color scheme. Above it, custom neon artwork reading “phantasmagoria” adds an ethereal glow. The two-tone purple walls were specially designed to draw attention to the art and to fulfill the owner’s request to have the bedroom “feel like a hug”.
PHOTO BY: STEVEN DEWALL

The Kipling house is a new addition to the Montrose neighborhood. Designed for a family of five, it allows for generous open family zones oriented to large glass walls facing the street and courtyard pool. The courtyard also creates a buffer between the master suite and the children's play and bedroom zones. The master suite echoes the first floor connection to the exterior, with large glass walls facing balconies to the courtyard and street. Fixed wood screens provide privacy on the first floor while a large sliding second floor panel allows the street balcony to exchange privacy control with the study. Material changes on the exterior articulate the zones of the house and negotiate structural loads.
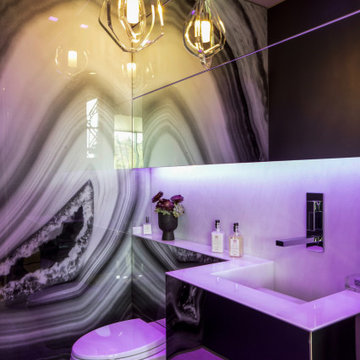
Summitridge Drive Beverly Hills modern guest bathroom with custom wall graphic and colored LED accent lighting
17.479 billeder af moderne design og indretning
5



















