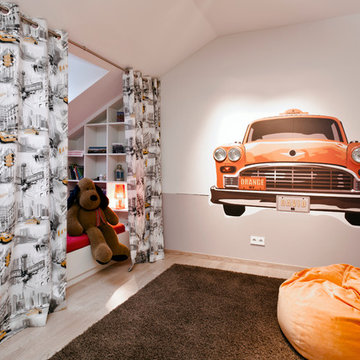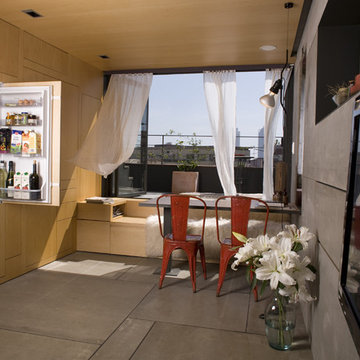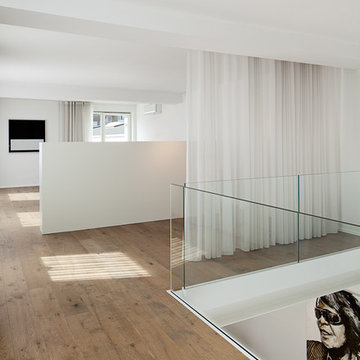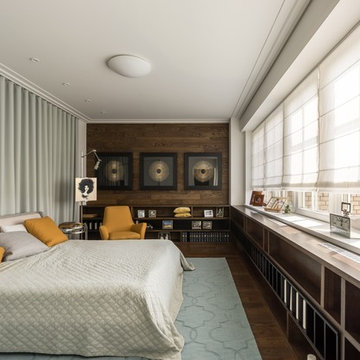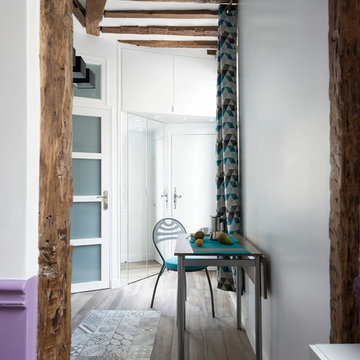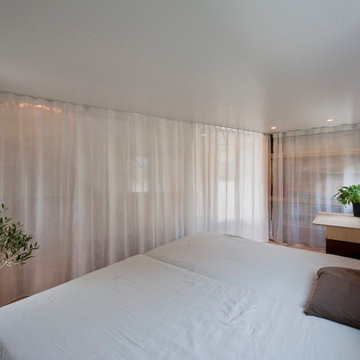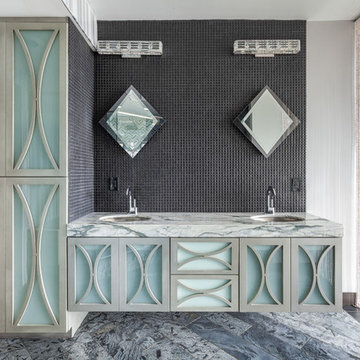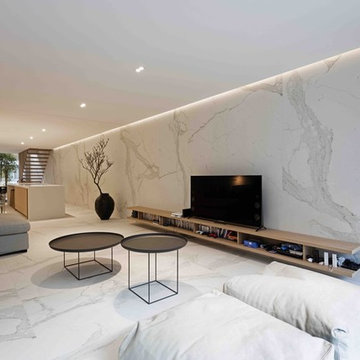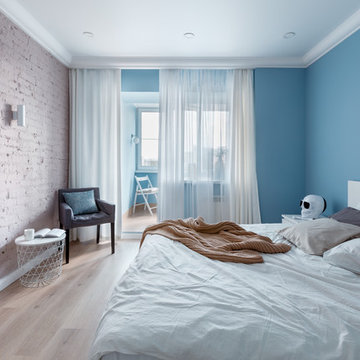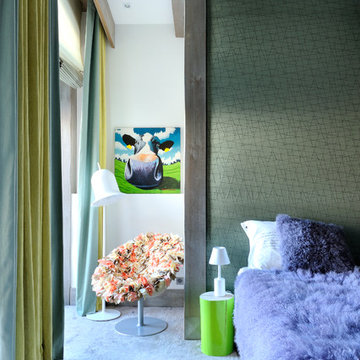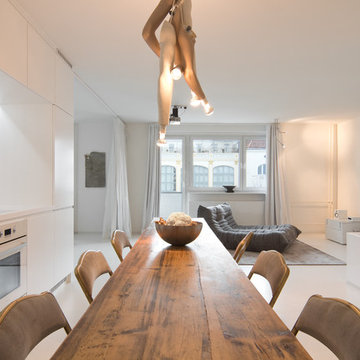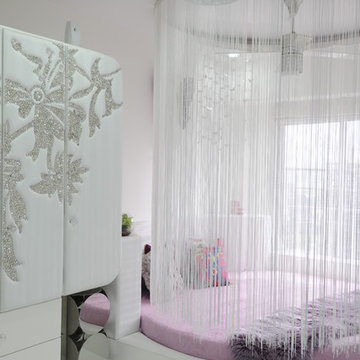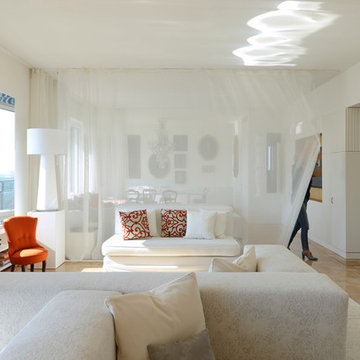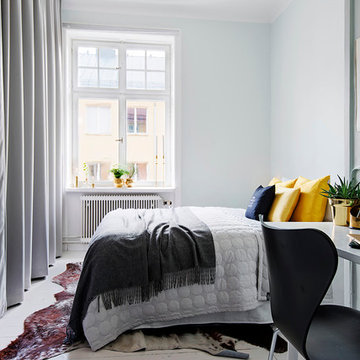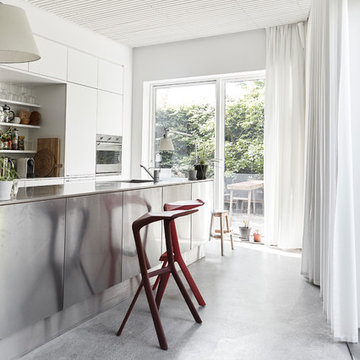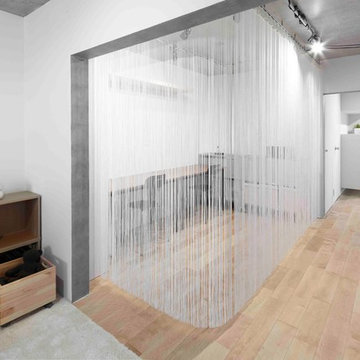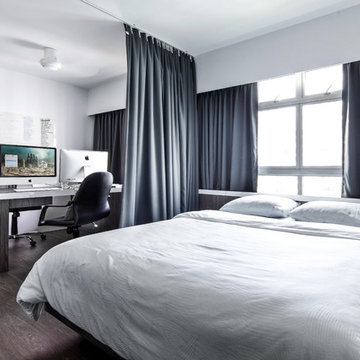67 billeder af moderne design og indretning
![CrystalTech - [ Roger Hirsch Architect ]](https://st.hzcdn.com/fimgs/pictures/bedrooms/crystaltech-roger-hirsch-architect-img~ff71fcfd096f1d62_5334-1-01a00f2-w360-h360-b0-p0.jpg)
This project encompasses the complete renovation of a 2,000 sf residential loft in Manhattan. The clients sought a design that would make their loft feel as open and spacious as possible with a layout, materials and details that complimented their extensive collection of contemporary art, photography and furniture.The existing apartment had small rooms, dropped ceilings and a dark entry area. In order to create a feeling of spaciousness, the guest bathroom was relocated and the office/guest room removed. To return some of these functional requirements without engulfing the space, custom cabinetry was designed to make the spaces multi-functional.The centrally located ebony wall houses the “guest room” behind flush panels. The guest bed folds down and translucent curtains extend to create a sleeping area for guests. When the bed is folded away, the area that was formerly the guest bathroom is completely open, and natural light penetrates even the farthest reaches of the loft.Similarly, a floating teak counter replaces the office as it transforms into two individual work areas with flip-top desks and drawers in between. When not in use, the floating counter helps to frame the large projection TV for viewing from the adjoining living room.In the modestly-sized master bedroom, the length of the space is exaggerated by the long, flanking passageways on either side of the room. The dressing room becomes a device to expand rather than limit space, as its central location adds length to the bedroom. The hanging clothes are housed within free-standing, fully enclosed “towers” which make the dressing room appear more as a sculptural passageway than a closet. From the bedroom side, the etched glass wall defining the dressing room creates added depth, as hazy images of the orange dressing room towers behind glow with color.
Find den rigtige lokale ekspert til dit projekt
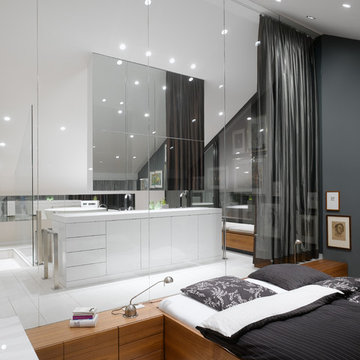
FOTOGRAFIE/PHOTOGRAPHY
Zooey Braun
Römerstr. 51
70180 Stuttgart
T +49 (0)711 6400361
F +49 (0)711 6200393
zooey@zooeybraun.de
67 billeder af moderne design og indretning
3



















